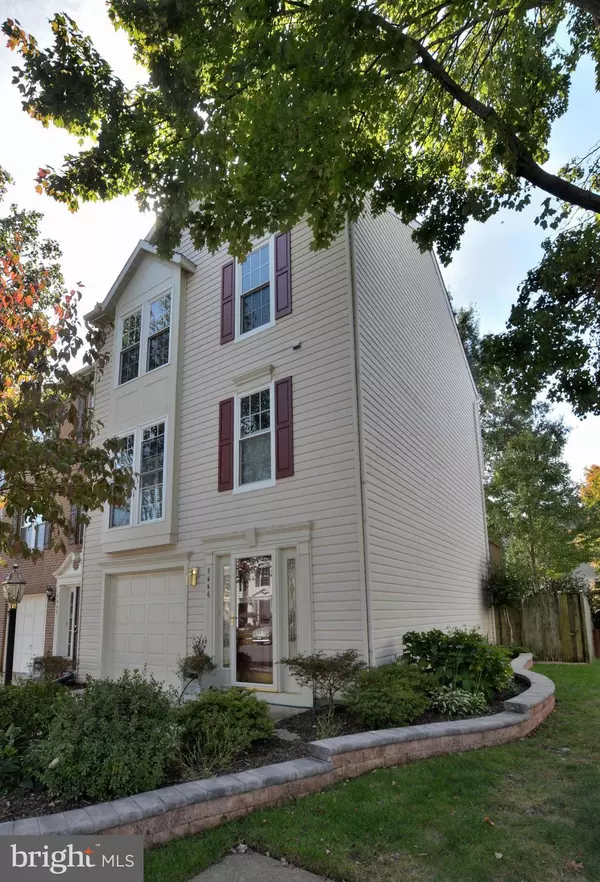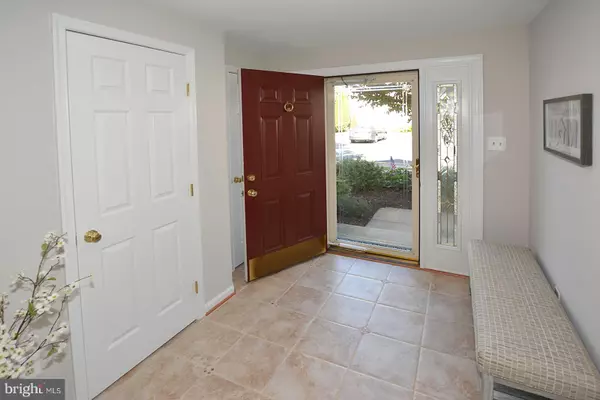$565,000
$565,000
For more information regarding the value of a property, please contact us for a free consultation.
2 Beds
3 Baths
2,115 SqFt
SOLD DATE : 12/09/2020
Key Details
Sold Price $565,000
Property Type Townhouse
Sub Type End of Row/Townhouse
Listing Status Sold
Purchase Type For Sale
Square Footage 2,115 sqft
Price per Sqft $267
Subdivision Kingstowne
MLS Listing ID VAFX1162412
Sold Date 12/09/20
Style Colonial
Bedrooms 2
Full Baths 2
Half Baths 1
HOA Fees $104/mo
HOA Y/N Y
Abv Grd Liv Area 1,580
Originating Board BRIGHT
Year Built 1993
Annual Tax Amount $5,596
Tax Year 2020
Lot Size 3,015 Sqft
Acres 0.07
Property Description
This gorgeous townhome features over 2100 finished square feet, two bedrooms, 2 full, 1 half baths, one car garage, fresh paint, new carpet, hard wood flooring, and tile in all the right places! Enjoy a very spacious, open floor plan. Convenient commuter options. Shows incredibly well! NO SHOES, PLEASE.... Lower Level: Full size - one car garage, spacious family room, walk out to paver patio with fully fenced back yard with side gate, grass, and planter boxes, laundry room, half bath rough in or use as storage closet, coat closet, and access to front entry door. Main Level: Sunny and bright living room, formal dining room, bright eat in kitchen, with granite counters, upgraded cherry wood cabinetry, recessed lighting, electric cooking, includes walk-out to large deck with stairs to lower yard and patio, and adjoining family room w/ceiling fan. Hardwood stairs lead to the bedroom level. Upper Level: Dual primary suites and two baths including a spacious primary bedroom, walk-in custom closet and master bath with soaking tub, and double sink vanity. Kingstowne is a charming neighborhood with a ton of amenities, including trails, sidewalks, tot lots, sports courts, walking paths, community pools and centers. Just minutes from Fort Belvoir, Pentagon, commuters also enjoy easy access to 1-95, Lorton Station (www.VRE.org), bus stops, shops, restaurants, and all that Northern Virginia and Metro DC have to offer!
Location
State VA
County Fairfax
Zoning 304
Rooms
Other Rooms Living Room, Dining Room, Primary Bedroom, Kitchen, Family Room, Foyer, Laundry, Primary Bathroom, Half Bath
Basement Daylight, Full, Front Entrance, Rear Entrance, Walkout Level
Interior
Interior Features Carpet, Ceiling Fan(s), Chair Railings, Crown Moldings, Floor Plan - Open, Formal/Separate Dining Room, Kitchen - Eat-In, Pantry, Primary Bath(s), Recessed Lighting, Soaking Tub, Tub Shower, Upgraded Countertops, Walk-in Closet(s), Wood Floors, Other
Hot Water Natural Gas
Heating Forced Air
Cooling Central A/C, Ceiling Fan(s)
Flooring Carpet, Ceramic Tile, Hardwood
Equipment Built-In Microwave, Dishwasher, Disposal, Exhaust Fan, Humidifier, Icemaker, Oven/Range - Electric, Refrigerator, Washer - Front Loading, Dryer - Front Loading, Water Heater
Window Features Bay/Bow,Double Hung,Double Pane,ENERGY STAR Qualified,Insulated,Low-E,Replacement,Screens
Appliance Built-In Microwave, Dishwasher, Disposal, Exhaust Fan, Humidifier, Icemaker, Oven/Range - Electric, Refrigerator, Washer - Front Loading, Dryer - Front Loading, Water Heater
Heat Source Natural Gas
Exterior
Exterior Feature Deck(s), Patio(s)
Garage Garage - Front Entry, Garage Door Opener, Inside Access
Garage Spaces 1.0
Fence Board, Wood, Rear
Amenities Available Basketball Courts, Community Center, Fitness Center, Jog/Walk Path, Pool - Outdoor, Tennis Courts, Tot Lots/Playground, Volleyball Courts
Waterfront N
Water Access N
Roof Type Composite
Accessibility None
Porch Deck(s), Patio(s)
Parking Type Attached Garage, Driveway, Parking Lot
Attached Garage 1
Total Parking Spaces 1
Garage Y
Building
Story 3
Sewer Public Sewer
Water Public
Architectural Style Colonial
Level or Stories 3
Additional Building Above Grade, Below Grade
New Construction N
Schools
Elementary Schools Lane
Middle Schools Hayfield Secondary School
High Schools Hayfield
School District Fairfax County Public Schools
Others
HOA Fee Include Pool(s),Recreation Facility,Reserve Funds,Trash,Common Area Maintenance,Insurance,Management
Senior Community No
Tax ID 0913 15 0203A
Ownership Fee Simple
SqFt Source Assessor
Acceptable Financing Cash, Conventional, FHA, VA
Listing Terms Cash, Conventional, FHA, VA
Financing Cash,Conventional,FHA,VA
Special Listing Condition Standard
Read Less Info
Want to know what your home might be worth? Contact us for a FREE valuation!

Our team is ready to help you sell your home for the highest possible price ASAP

Bought with Frank J Schofield • Summit Realtors

"My job is to find and attract mastery-based agents to the office, protect the culture, and make sure everyone is happy! "






