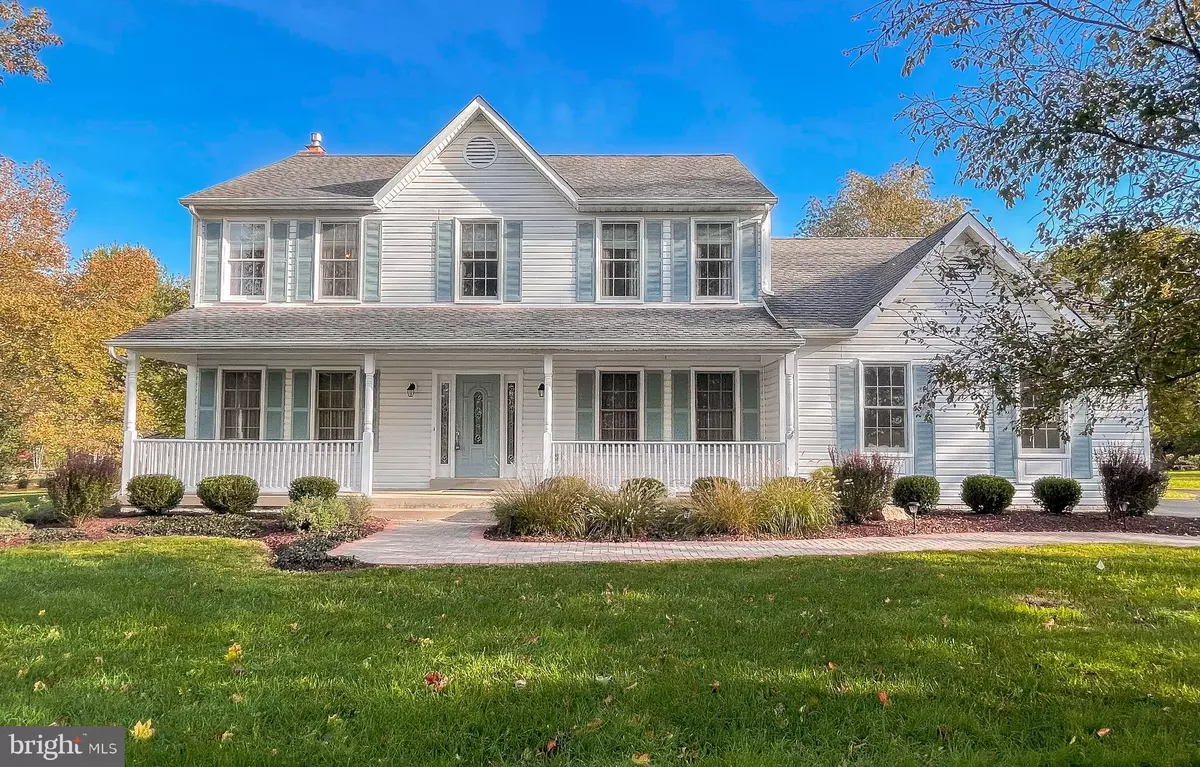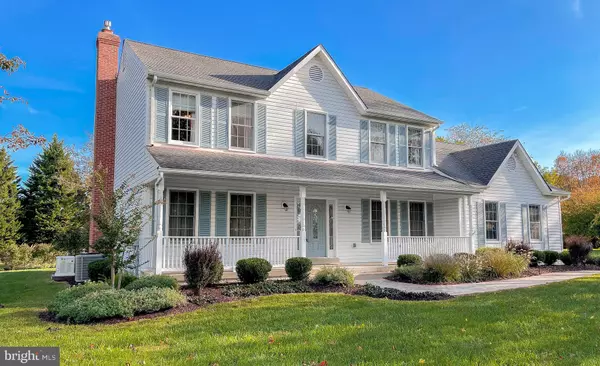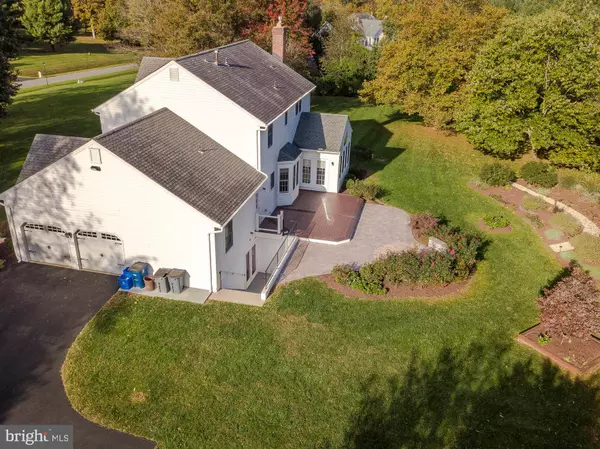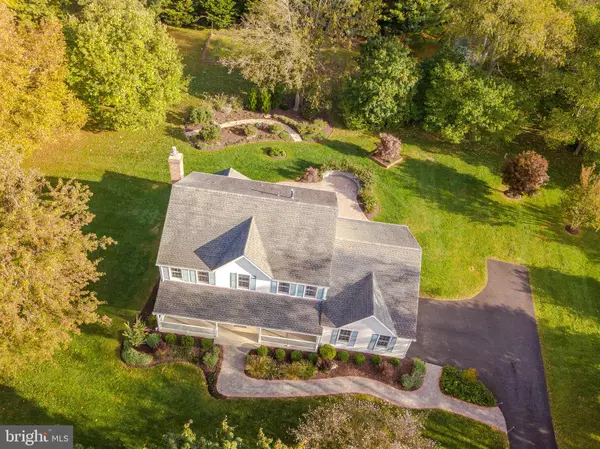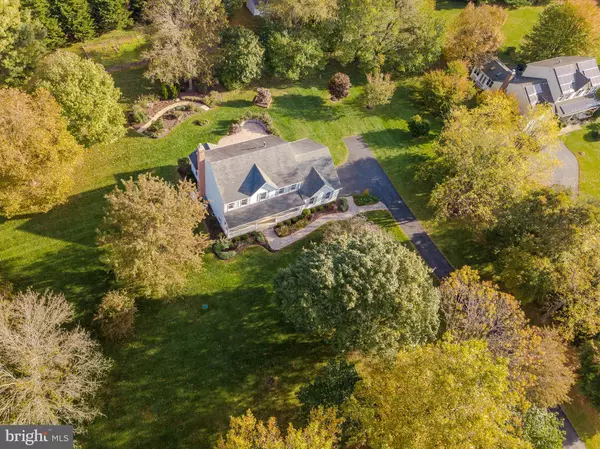$757,200
$719,900
5.2%For more information regarding the value of a property, please contact us for a free consultation.
4 Beds
3 Baths
2,558 SqFt
SOLD DATE : 11/30/2021
Key Details
Sold Price $757,200
Property Type Single Family Home
Sub Type Detached
Listing Status Sold
Purchase Type For Sale
Square Footage 2,558 sqft
Price per Sqft $296
Subdivision Overlook Hills
MLS Listing ID MDMC2011176
Sold Date 11/30/21
Style Colonial
Bedrooms 4
Full Baths 3
HOA Y/N N
Abv Grd Liv Area 2,558
Originating Board BRIGHT
Year Built 1994
Annual Tax Amount $6,209
Tax Year 2021
Lot Size 2.000 Acres
Acres 2.0
Property Description
Here it is....Your opportunity to live in the sought after Community of Overlook Hills!!! Don't miss out on this meticulously maintained 4 Bedrooms
with 3 Full Bathrooms finely crafted Victorian Colonial that has been beautifully updated with an abundance of custom features you are sure to appreciate AND includes a Main Level Office/Den and Full Bath!!Perfectly set on 2 Acres of manicured landscape with mature trees for privacy and tranquility. This oasis is sure to make your dreams come true! You will love the paver walkway leading to the welcoming front porch and leaded beveled glass front door. Upon entrance, you will be immediately taken by the pristine wood floors and stunning glass French doors with Transoms introducing the formal living room with 9ft.ceiling and 7 level crown molding. The formal Dining room boasts 9 ft. ceiling, exquisite 12 level crown molding and chair rail molding. Through the Living Room is the perfectly placed Family Room with floor to ceiling brick gas fireplace accompanied by 2 built-in book shelves; one on each side of the fireplace and a mantle, for that classic look! Onto the bright and very spacious Sunroom with over 9 ft. ceiling,7 level crown molding, gorgeous Paladian windows and glass french doors opening to the large Trex deck. Such a fantastic space for family gatherings and entertaining bringing the outdoors in . This open floor plan complete with recessed lighting and custom moldings flows to the ideally appointed Breakfast area with a lovely Bow window and introduces the spacious kitchen with an abundance of beautiful wood cabinetry, granite countertops, SS appliances including the most incredible Viking Professional oven and stove, Broen range hood, Bosch dishwasher, garbage disposal and large Farmhouse sink with a window set above overlooking the yard. All of these windows just bring in a ton of natural light! A well positioned door off the kitchen will give the 2nd deck and yard access from the main level. BUT WAIT...there's still more...How about a Main Level Office/Den complete with built in wood cabinetry and accompanied by a full bathroom with a cast iron base tub, marble shower and walls and custom glass doors. Full sized laundry room with top of the line matching front loader washer and dryer and cabinetry is conveniently located just off the garage entrance and completes the Main Level. The Upper Level offers a large Primary Bedroom complimented by neutral tones, a generous size walk-in-closet and lovely 5 level crown molding. Primary Bathroom has been beautifully renovated with wood cabinetry and uniquely oversized mirrors to match, granite vanity, double sinks and a grand shower with glass doors. The guest bath has been completely renovated and services the remaining 3 family sized Bedrooms that have plentiful closet space, upgraded carpet, ceiling fans and lovely views of the property from every window. The lower level offers an expansive unfinished walk-out basement that is the size of the entire main level. Stop by the 2 car garage equipped with cabinetry and the outdoor storage shed on your way to tour these beautiful grounds. Come enjoy the large Trex Deck and Custom Patio leading to the professionally landscaped yard and Peacefull Perinneal Gardens. The perfect yard for entertaining friends and family! This home has been so cherished by its owners and is truly a place you would be proud to call your own!!!
Special Features : All Doors have been replaced, Trex Deck, Custom Patio, Upgraded Moldings and Trim, Upgraded fixtures and Appliances, Renovated bathrooms and Kitchen, Gutter guards and Generac Generator (purchased 10/2018).
Location
State MD
County Montgomery
Zoning RE2
Rooms
Other Rooms Living Room, Dining Room, Primary Bedroom, Bedroom 2, Bedroom 3, Bedroom 4, Kitchen, Family Room, Breakfast Room, Sun/Florida Room, Laundry, Other, Office, Bathroom 1, Bathroom 2, Bathroom 3
Basement Unfinished, Walkout Level, Full, Connecting Stairway, Daylight, Partial
Interior
Hot Water Natural Gas
Heating Forced Air
Cooling Central A/C, Ceiling Fan(s)
Fireplaces Number 1
Heat Source Natural Gas
Exterior
Garage Garage - Side Entry
Garage Spaces 2.0
Waterfront N
Water Access N
Accessibility None
Attached Garage 2
Total Parking Spaces 2
Garage Y
Building
Story 3
Foundation Concrete Perimeter
Sewer Private Septic Tank
Water Well
Architectural Style Colonial
Level or Stories 3
Additional Building Above Grade, Below Grade
New Construction N
Schools
Elementary Schools Laytonsville
Middle Schools Gaithersburg
High Schools Gaithersburg
School District Montgomery County Public Schools
Others
Senior Community No
Tax ID 160103016571
Ownership Fee Simple
SqFt Source Assessor
Special Listing Condition Standard
Read Less Info
Want to know what your home might be worth? Contact us for a FREE valuation!

Our team is ready to help you sell your home for the highest possible price ASAP

Bought with Patrick R Kilner • RLAH @properties

"My job is to find and attract mastery-based agents to the office, protect the culture, and make sure everyone is happy! "

