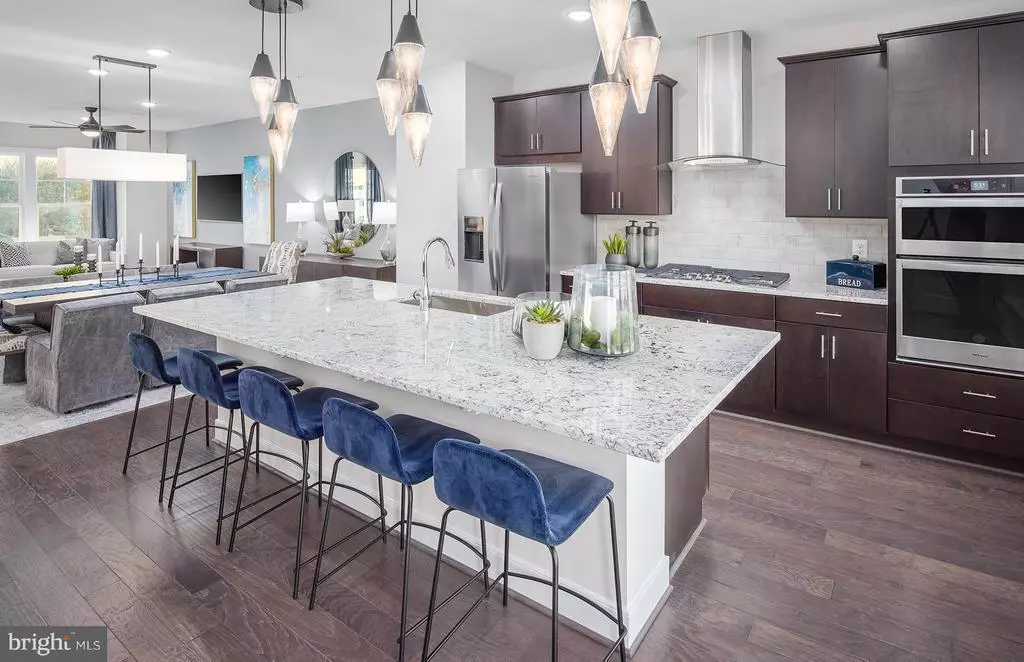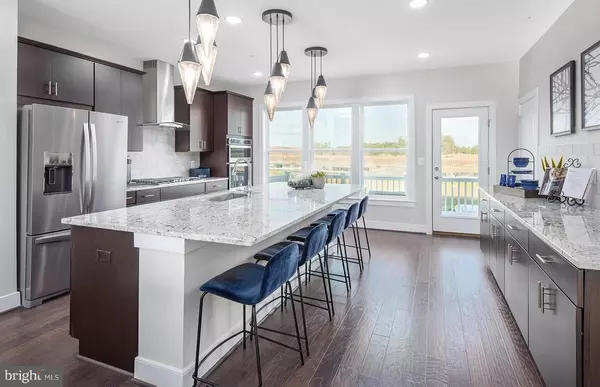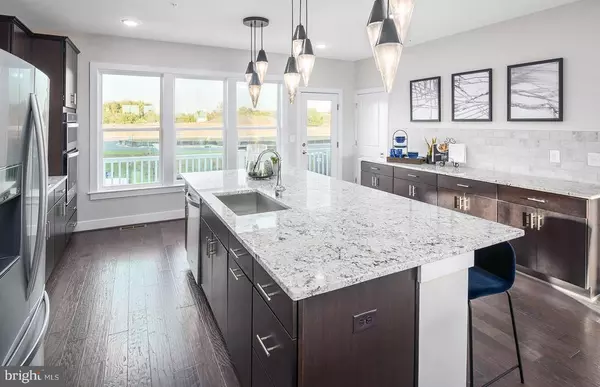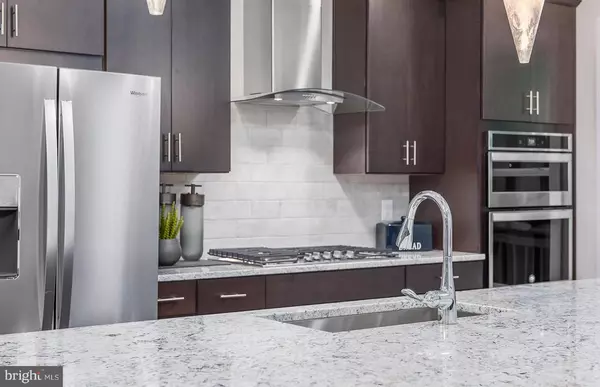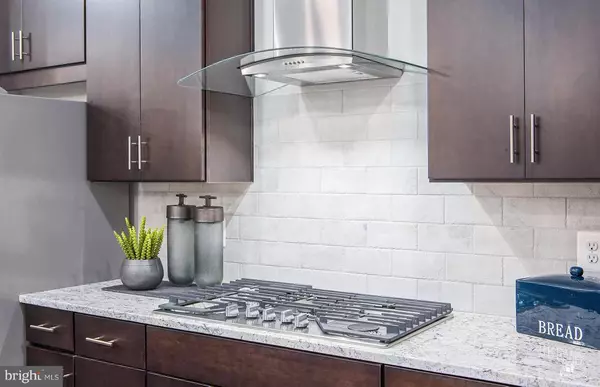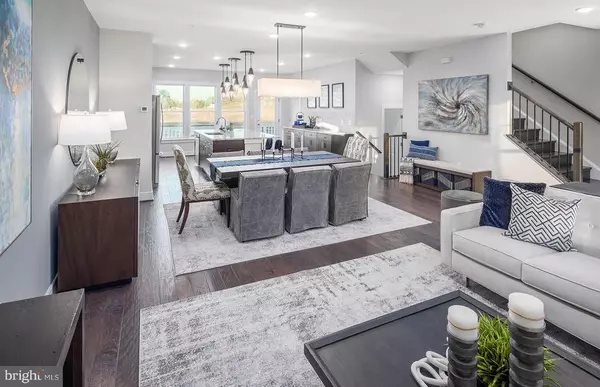$528,627
$535,627
1.3%For more information regarding the value of a property, please contact us for a free consultation.
3 Beds
3 Baths
2,343 SqFt
SOLD DATE : 02/04/2021
Key Details
Sold Price $528,627
Property Type Townhouse
Sub Type End of Row/Townhouse
Listing Status Sold
Purchase Type For Sale
Square Footage 2,343 sqft
Price per Sqft $225
Subdivision Century Row
MLS Listing ID MDMC731030
Sold Date 02/04/21
Style Contemporary
Bedrooms 3
Full Baths 2
Half Baths 1
HOA Fees $110/mo
HOA Y/N Y
Abv Grd Liv Area 2,343
Originating Board BRIGHT
Year Built 2020
Annual Tax Amount $5,750
Tax Year 2020
Property Description
MOVE-IN READY NOW! This stunning Sunlit End Unit features a Full Bathroom on the First Floor, Oak Stairs - First to Second Floor, White Cabinetry Throughout with Iced White Quartz - Kitchen & Owner's as well as Almond Oak 7 Inch Hard Surface Flooring. Pulte Townhomes at Century Row located just a short walk from the Germantown town center, transit center, Regal Movies, and less than 1 mi from 270, this is where location, lifestyle, and convenience converge. Love your fun lifestyle where you can walk to Topgolf or head to nearby Germantown Town Center to Beers and Cheers or watch a movie at the Regal Cinema. Head outdoors to Gunners Branch Local Park. Hit the trails at Gunners Branch Local Park. Nearby Germantown Town center Urban Park has summer festivals and space for dog walking, throwing a Frisbee or a volleyball match. Or head to Seneca Creek State Park.
Location
State MD
County Montgomery
Zoning NA
Rooms
Other Rooms Kitchen, Family Room, Foyer, Laundry, Loft
Interior
Interior Features Carpet, Ceiling Fan(s), Dining Area, Family Room Off Kitchen, Floor Plan - Open, Pantry, Recessed Lighting, Walk-in Closet(s), Wood Floors
Hot Water Electric
Heating Energy Star Heating System
Cooling Ceiling Fan(s), Central A/C
Flooring Hardwood, Carpet
Equipment Dishwasher, Disposal, Microwave, Range Hood, Refrigerator
Furnishings No
Fireplace N
Appliance Dishwasher, Disposal, Microwave, Range Hood, Refrigerator
Heat Source Natural Gas
Laundry Hookup
Exterior
Exterior Feature Deck(s)
Parking Features Garage - Rear Entry, Garage Door Opener
Garage Spaces 2.0
Amenities Available Basketball Courts, Jog/Walk Path, Tot Lots/Playground
Water Access N
Accessibility Other
Porch Deck(s)
Attached Garage 2
Total Parking Spaces 2
Garage Y
Building
Story 3
Sewer Public Sewer
Water Public
Architectural Style Contemporary
Level or Stories 3
Additional Building Above Grade
Structure Type 9'+ Ceilings
New Construction Y
Schools
Elementary Schools Waters Landing
Middle Schools Martin Luther King Jr.
High Schools Seneca Valley
School District Montgomery County Public Schools
Others
Pets Allowed Y
HOA Fee Include Common Area Maintenance,Lawn Maintenance,Snow Removal,Trash
Senior Community No
Tax ID 160203804028
Ownership Fee Simple
SqFt Source Estimated
Security Features Sprinkler System - Indoor,Smoke Detector
Acceptable Financing Cash, Contract, Conventional, FHA, VA, USDA, Other
Horse Property N
Listing Terms Cash, Contract, Conventional, FHA, VA, USDA, Other
Financing Cash,Contract,Conventional,FHA,VA,USDA,Other
Special Listing Condition Standard
Pets Allowed Dogs OK, Cats OK
Read Less Info
Want to know what your home might be worth? Contact us for a FREE valuation!

Our team is ready to help you sell your home for the highest possible price ASAP

Bought with Sonya Brown • Taylor Properties

"My job is to find and attract mastery-based agents to the office, protect the culture, and make sure everyone is happy! "

