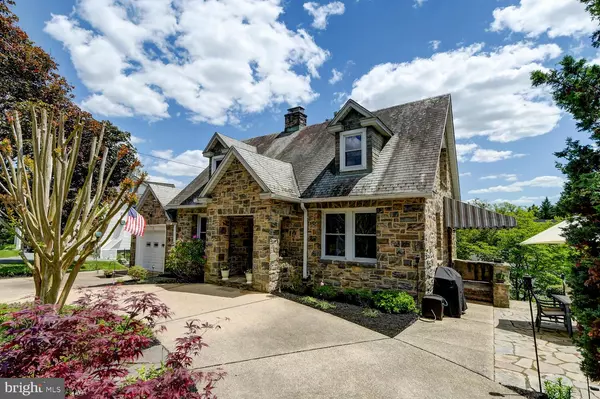$528,500
$528,500
For more information regarding the value of a property, please contact us for a free consultation.
3 Beds
2 Baths
1,858 SqFt
SOLD DATE : 06/23/2021
Key Details
Sold Price $528,500
Property Type Single Family Home
Sub Type Detached
Listing Status Sold
Purchase Type For Sale
Square Footage 1,858 sqft
Price per Sqft $284
Subdivision None Available
MLS Listing ID MDHW294704
Sold Date 06/23/21
Style Colonial,Cape Cod
Bedrooms 3
Full Baths 2
HOA Y/N N
Abv Grd Liv Area 1,458
Originating Board BRIGHT
Year Built 1940
Annual Tax Amount $5,300
Tax Year 2021
Lot Size 7,971 Sqft
Acres 0.18
Property Description
Made from the stuff of fables and fairy tales and many a Main Street merchant, is one of historic Ellicott Citys most admired stone cottages along scenic Old Columbia Pike. Distinguished in both its ownership and architecture, this stone gem is rich in history and authenticity with the quality of its construction second only to the impact of its preserved condition and thoughtful improvements. Many fine features and highlights have been sourced from town and reflect our historic heritage and pride of ownership. There is also balance at work between the refinished wood flooring and original moldings and the counterpart modern improvements including a chefs kitchen with specialty cabinetry, custom range hood, stone counters and a hand-crafted island. A pleasing floor plan offers the ease of formal and causal living with main and lower level gathering spaces that flow freely onto outdoor entertainment areas including a flagstone patio and level rear lawn. There is a guest bedroom or office on the main level with built-in shelving and desk and two bedrooms on the second floor with quaint dormered windows. There is also a large bathroom with vintage tile. A surprising large lower level adds tremendous versatility for additional living space needs and is highlighted by 10 ceilings, a full bathroom, semi-finished laundry and storage rooms and walkout. There has been interest and attention in each room and there are the added features of a single car garage with ample space for a workbench and a coveted horseshoe-drive. Begin your story in this Tudor-revival dubbed Stonewick.
Location
State MD
County Howard
Zoning R20
Rooms
Other Rooms Living Room, Dining Room, Bedroom 2, Bedroom 3, Kitchen, Family Room, Breakfast Room, Bedroom 1, Exercise Room, Laundry, Workshop, Bathroom 1, Bathroom 2
Basement Daylight, Full, Fully Finished, Outside Entrance, Walkout Level, Interior Access, Sump Pump
Main Level Bedrooms 1
Interior
Interior Features Breakfast Area, Entry Level Bedroom, Floor Plan - Traditional, Kitchen - Island, Kitchenette, Upgraded Countertops, Wood Floors, Attic, Ceiling Fan(s)
Hot Water Natural Gas
Heating Forced Air
Cooling Central A/C
Flooring Hardwood, Ceramic Tile
Fireplaces Number 1
Fireplaces Type Wood
Equipment Cooktop, Commercial Range, Cooktop - Down Draft, Dishwasher, Disposal, Dryer, Exhaust Fan, Icemaker, Oven - Wall, Microwave, Refrigerator, Stainless Steel Appliances, Washer
Fireplace Y
Appliance Cooktop, Commercial Range, Cooktop - Down Draft, Dishwasher, Disposal, Dryer, Exhaust Fan, Icemaker, Oven - Wall, Microwave, Refrigerator, Stainless Steel Appliances, Washer
Heat Source Natural Gas
Exterior
Exterior Feature Patio(s), Porch(es)
Parking Features Additional Storage Area, Garage - Front Entry, Garage Door Opener, Oversized
Garage Spaces 1.0
Water Access N
View Street, Garden/Lawn
Roof Type Slate
Accessibility None
Porch Patio(s), Porch(es)
Attached Garage 1
Total Parking Spaces 1
Garage Y
Building
Lot Description Landscaping, Rear Yard
Story 3
Sewer Public Sewer
Water Public
Architectural Style Colonial, Cape Cod
Level or Stories 3
Additional Building Above Grade, Below Grade
Structure Type Plaster Walls,Dry Wall,9'+ Ceilings,Wood Ceilings
New Construction N
Schools
School District Howard County Public School System
Others
Senior Community No
Tax ID 1402218410
Ownership Fee Simple
SqFt Source Assessor
Special Listing Condition Standard
Read Less Info
Want to know what your home might be worth? Contact us for a FREE valuation!

Our team is ready to help you sell your home for the highest possible price ASAP

Bought with Stacy A Korzenewski • Cummings & Co. Realtors
"My job is to find and attract mastery-based agents to the office, protect the culture, and make sure everyone is happy! "






