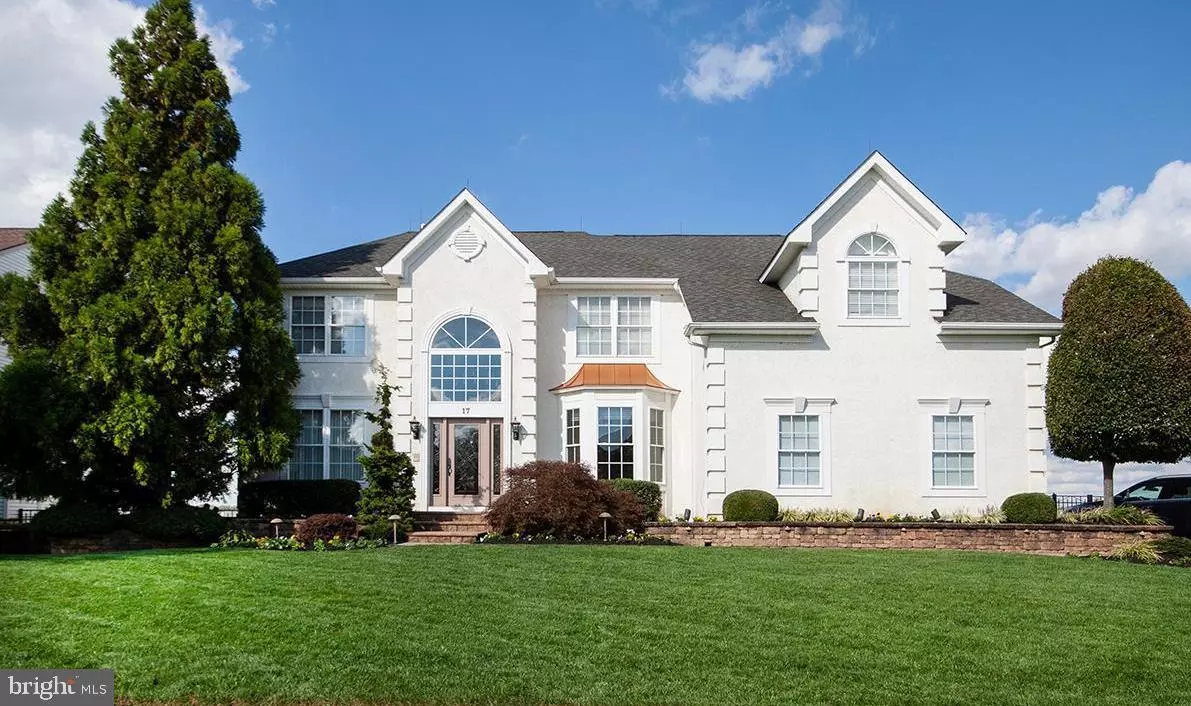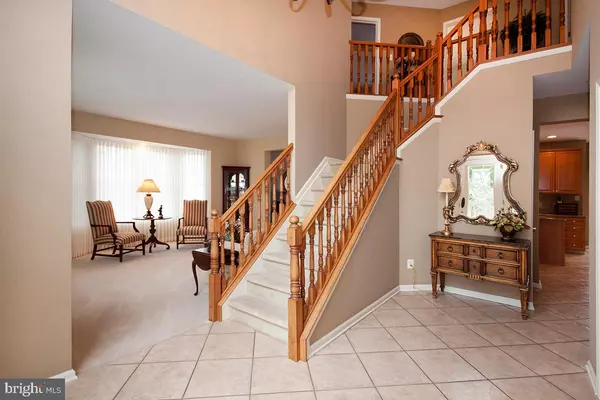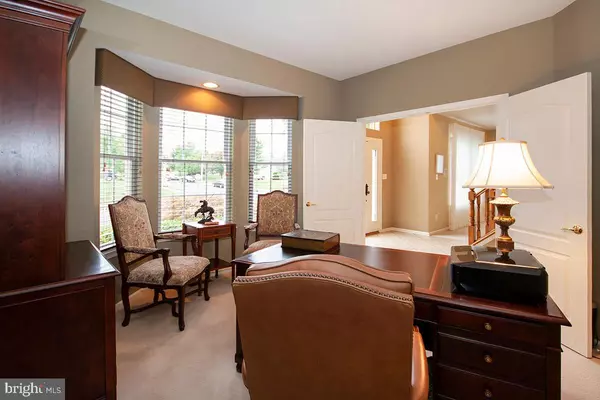$505,000
$499,850
1.0%For more information regarding the value of a property, please contact us for a free consultation.
4 Beds
3 Baths
2,890 SqFt
SOLD DATE : 11/16/2020
Key Details
Sold Price $505,000
Property Type Single Family Home
Sub Type Detached
Listing Status Sold
Purchase Type For Sale
Square Footage 2,890 sqft
Price per Sqft $174
Subdivision Lakeside At Cobblest
MLS Listing ID NJCD403560
Sold Date 11/16/20
Style Colonial,Contemporary
Bedrooms 4
Full Baths 2
Half Baths 1
HOA Fees $48/ann
HOA Y/N Y
Abv Grd Liv Area 2,890
Originating Board BRIGHT
Year Built 2003
Annual Tax Amount $15,259
Tax Year 2020
Lot Dimensions 100.00 x 189.00
Property Description
Lake front beautiful home with quality upgrades and appointments throughout. Outstanding views across the wide lake from your custom window wall, 2 story cedar deck and walk out basement to over sized patio along the back of the home. Exterior of home features low maintenance stucco on ALL 4 SIDES with capped soffits & trim , paver walkways and raised garden beds on front side and back of home, aluminum fencing, whole house lightening protection system, upgraded hip roof and professionally landscaped lawn with economical inground sprinklers fed via a lake pump. Gourmet kitchen with center island, granite counter tops and back splash, 42 inch cabinets with crown moldings, recessed lighting, pantry, ceramic tiled floor, oak handrails and Andesen slider to deck. 2 story sunken family room has 2nd staircase, surround sound and a giant custom window displaying the lake views. Basement is partially finished with windows & 2 sliders that walk out to covered patio at ground level. Basement includes rough plumbing installed for a full bath, extra high celling, heat and already framed to finish per architectural plans. Luxury owners suite with separate sitting room, tray ceiling, recessed lights, soaking tub and floor to ceiling ceramic tiled shower with mosaics. First floor study, 2 story foyer with curved staircase and stunning new entry door, 3 upgraded bay window bump outs, cathedral ceilings, two zone high efficiency heat and central air to save fuel costs, most windows have granite sills, central vacuum system, Intercom, appliance package included, side entry drywalled garage, recessed lighting in abundance, upgraded baths and so much more!
Location
State NJ
County Camden
Area Gloucester Twp (20415)
Zoning RES
Rooms
Other Rooms Living Room, Dining Room, Primary Bedroom, Sitting Room, Bedroom 2, Bedroom 3, Bedroom 4, Kitchen, Family Room, Basement, Foyer, Study, Laundry, Storage Room, Bathroom 1, Bathroom 2, Primary Bathroom, Full Bath, Half Bath
Basement Daylight, Full, Drainage System, Full, Heated, Interior Access, Outside Entrance, Partially Finished, Rear Entrance, Space For Rooms, Walkout Level, Water Proofing System, Windows, Other
Interior
Interior Features Additional Stairway, Attic, Breakfast Area, Built-Ins, Carpet, Ceiling Fan(s), Central Vacuum, Chair Railings, Curved Staircase, Double/Dual Staircase, Family Room Off Kitchen, Floor Plan - Open, Formal/Separate Dining Room, Intercom, Kitchen - Eat-In, Kitchen - Island, Kitchen - Table Space, Pantry, Recessed Lighting, Stall Shower, Upgraded Countertops, Walk-in Closet(s), Window Treatments, Other, Soaking Tub, Tub Shower
Hot Water Natural Gas
Cooling Central A/C, Zoned, Programmable Thermostat
Flooring Carpet, Ceramic Tile, Laminated, Tile/Brick, Vinyl
Equipment Built-In Microwave, Central Vacuum, Dishwasher, Disposal, Dryer, Exhaust Fan, Intercom, Oven - Self Cleaning, Range Hood, Refrigerator, Stainless Steel Appliances, Washer, Water Heater
Furnishings No
Fireplace N
Window Features Bay/Bow,Double Hung,Double Pane,Energy Efficient,Insulated,Sliding,Transom,Vinyl Clad
Appliance Built-In Microwave, Central Vacuum, Dishwasher, Disposal, Dryer, Exhaust Fan, Intercom, Oven - Self Cleaning, Range Hood, Refrigerator, Stainless Steel Appliances, Washer, Water Heater
Heat Source Natural Gas
Laundry Dryer In Unit, Has Laundry, Main Floor, Washer In Unit
Exterior
Exterior Feature Deck(s), Patio(s), Porch(es)
Parking Features Additional Storage Area, Garage Door Opener, Inside Access, Garage - Side Entry
Garage Spaces 8.0
Fence Partially, Other
Utilities Available Cable TV Available, Multiple Phone Lines, Phone Available
Water Access Y
Water Access Desc Boat - Electric Motor Only,Canoe/Kayak,Fishing Allowed,Private Access,Sail
View Lake, Scenic Vista, Water
Roof Type Shingle,Pitched
Street Surface Black Top
Accessibility None
Porch Deck(s), Patio(s), Porch(es)
Attached Garage 2
Total Parking Spaces 8
Garage Y
Building
Lot Description Cleared, Interior, Landscaping, Pond, Other
Story 2
Foundation Block
Sewer Public Sewer
Water Public
Architectural Style Colonial, Contemporary
Level or Stories 2
Additional Building Above Grade, Below Grade
Structure Type Dry Wall,9'+ Ceilings,2 Story Ceilings,Tray Ceilings,Vaulted Ceilings
New Construction N
Schools
Elementary Schools Erial E.S.
Middle Schools Mullen
High Schools Timber Creek
School District Black Horse Pike Regional Schools
Others
Pets Allowed Y
Senior Community No
Tax ID 15-18310-00043
Ownership Fee Simple
SqFt Source Assessor
Security Features Carbon Monoxide Detector(s),Security System,Smoke Detector
Acceptable Financing Cash, Conventional, FHA, VA
Horse Property N
Listing Terms Cash, Conventional, FHA, VA
Financing Cash,Conventional,FHA,VA
Special Listing Condition Standard
Pets Allowed No Pet Restrictions
Read Less Info
Want to know what your home might be worth? Contact us for a FREE valuation!

Our team is ready to help you sell your home for the highest possible price ASAP

Bought with Jamie Gross • Weichert Realtors - Ship Bottom
"My job is to find and attract mastery-based agents to the office, protect the culture, and make sure everyone is happy! "






