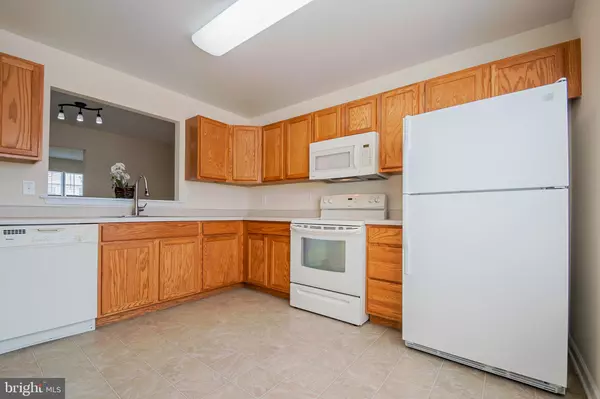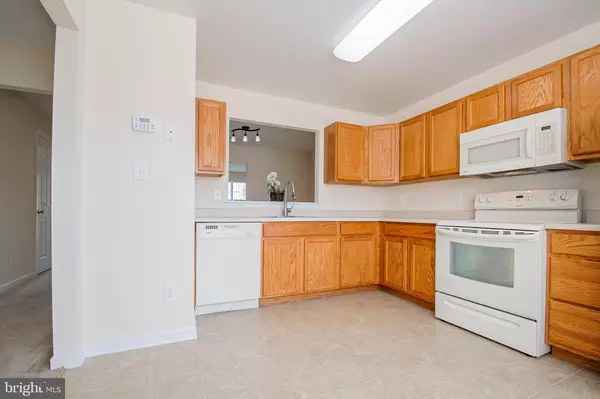$213,000
$210,000
1.4%For more information regarding the value of a property, please contact us for a free consultation.
3 Beds
3 Baths
1,508 SqFt
SOLD DATE : 11/12/2020
Key Details
Sold Price $213,000
Property Type Townhouse
Sub Type Interior Row/Townhouse
Listing Status Sold
Purchase Type For Sale
Square Footage 1,508 sqft
Price per Sqft $141
Subdivision Cambria Village
MLS Listing ID DEKT242174
Sold Date 11/12/20
Style Other
Bedrooms 3
Full Baths 2
Half Baths 1
HOA Y/N N
Abv Grd Liv Area 1,508
Originating Board BRIGHT
Year Built 2010
Annual Tax Amount $1,043
Tax Year 2020
Lot Size 2,200 Sqft
Acres 0.05
Lot Dimensions 20.00 x 110.00
Property Description
Check out this like new 3 Bedroom 2.5 Bath Townhouse in Cambria Village. Sellers have made this home sparkling clean, shampooed the carpets and painted the majority of the home. As you enter the Eat-In kitchen is to your right with matching White appliances and plenty of cabinets and counter space. Moving through the unit you will find the dining room with updated lighting and a passthrough to the kitchen. This attaches to the enormous living room with updated lighting and plenty of natural light. There is a slider out to a back deck and steps down to the rear yard. There is also a half bath on this level for the convenience of your guests. Upstairs you will find the oversized Primary Bedroom with large windows, a sitting area and it's own bathroom. There are 2 additional bedrooms and a hall bath on this level. The huge basement has been finished with quality laminate flooring and drywalled to add additional living space. Conveniently located minutes from Route 1 your just minutes from Middletown, Dover, Wilmington or the Beach. Stop by to see how remarkable this unit is in person.
Location
State DE
County Kent
Area Smyrna (30801)
Zoning R3
Rooms
Other Rooms Living Room, Dining Room, Primary Bedroom, Bedroom 2, Bedroom 3, Kitchen, Family Room
Basement Fully Finished
Interior
Interior Features Carpet, Kitchen - Eat-In
Hot Water Electric
Heating Forced Air
Cooling Central A/C
Flooring Carpet
Equipment Built-In Microwave, Oven/Range - Electric, Refrigerator, Washer, Dryer, Dishwasher
Fireplace N
Appliance Built-In Microwave, Oven/Range - Electric, Refrigerator, Washer, Dryer, Dishwasher
Heat Source Natural Gas
Exterior
Garage Spaces 2.0
Utilities Available Electric Available, Natural Gas Available
Water Access N
Roof Type Architectural Shingle
Accessibility None
Total Parking Spaces 2
Garage N
Building
Story 3
Sewer Public Sewer
Water Public
Architectural Style Other
Level or Stories 3
Additional Building Above Grade, Below Grade
Structure Type Dry Wall
New Construction N
Schools
Elementary Schools Smyrna
Middle Schools Smyrna
High Schools Smyrna
School District Smyrna
Others
Senior Community No
Tax ID DC-17-01914-01-6000-000
Ownership Fee Simple
SqFt Source Assessor
Acceptable Financing Conventional, FHA, Cash, VA, USDA
Listing Terms Conventional, FHA, Cash, VA, USDA
Financing Conventional,FHA,Cash,VA,USDA
Special Listing Condition Standard
Read Less Info
Want to know what your home might be worth? Contact us for a FREE valuation!

Our team is ready to help you sell your home for the highest possible price ASAP

Bought with Allison K Layton • RE/MAX Eagle Realty

"My job is to find and attract mastery-based agents to the office, protect the culture, and make sure everyone is happy! "






