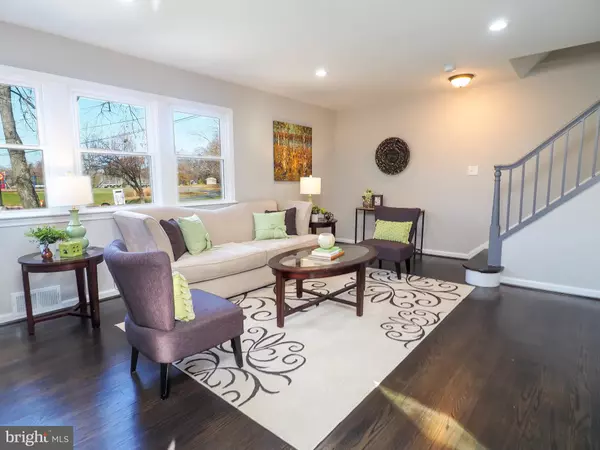$450,000
$449,900
For more information regarding the value of a property, please contact us for a free consultation.
3 Beds
2 Baths
1,036 SqFt
SOLD DATE : 12/31/2020
Key Details
Sold Price $450,000
Property Type Single Family Home
Sub Type Twin/Semi-Detached
Listing Status Sold
Purchase Type For Sale
Square Footage 1,036 sqft
Price per Sqft $434
Subdivision Bucknell Heights
MLS Listing ID VAFX1157026
Sold Date 12/31/20
Style Traditional
Bedrooms 3
Full Baths 2
HOA Y/N N
Abv Grd Liv Area 1,036
Originating Board BRIGHT
Year Built 1954
Annual Tax Amount $4,341
Tax Year 2020
Lot Size 5,130 Sqft
Acres 0.12
Property Description
ACTIVE / UNDER CONTRACT- Accepting Back Up Offers! 3D Matterport TOUR: https://my.matterport.com/show/?m=aUgPsqq38qp&mls=1 Come meet your new neighbors! Check out this Fully Refinished 3 Level Duplex located in the desirable Bucknell neighborhood. This is a corner lot with a long driveway rarely seen in this neighborhood! Screened in Porch , Refinished Hardwood flooring throughout the main and upper levels, water resistant Laminate in the basement, tile in both bathrooms with tile inset floor to ceiling. Open concept living and kitchen area. Redesigned kitchen with Granite countertops, recessed lighting, NEW HVAC, Windows (20 year warranty), New Stainless Steel Appliances, New Bathrooms, insulation & even drywall throughout this unit. Upstairs you will find 3 bedrooms and a full bathroom. The lower level is fully finished with a full bathroom and walk up exit from basement. Off of the back door there is a rear deck and shed. More photos to come! Located minutes to shopping, restaurants, Old Towne Alexandria, Public transportation, Washington DC, Arlington, located across the street from Bucknell Elementary School. The home has a separate rear exit from the basement and a storage shed with a floating Deck in the back yard.
Location
State VA
County Fairfax
Zoning R8
Rooms
Other Rooms Living Room, Dining Room, Primary Bedroom, Bedroom 2, Bedroom 3, Kitchen, Recreation Room, Utility Room, Bathroom 1, Bathroom 2
Basement Full, Fully Finished, Improved, Outside Entrance, Rear Entrance, Walkout Stairs
Interior
Interior Features Breakfast Area, Combination Kitchen/Dining, Family Room Off Kitchen, Kitchen - Eat-In, Kitchen - Table Space, Recessed Lighting, Stall Shower, Tub Shower, Upgraded Countertops, Wood Floors
Hot Water Electric
Heating Central
Cooling Central A/C
Flooring Hardwood, Ceramic Tile
Equipment Built-In Microwave, Dishwasher, Disposal, Oven/Range - Electric, Refrigerator
Furnishings No
Fireplace N
Window Features Vinyl Clad
Appliance Built-In Microwave, Dishwasher, Disposal, Oven/Range - Electric, Refrigerator
Heat Source Electric
Laundry Lower Floor
Exterior
Exterior Feature Deck(s), Porch(es)
Garage Spaces 4.0
Fence Partially
Utilities Available Electric Available, Phone Available, Sewer Available
Waterfront N
Water Access N
View Street
Roof Type Asphalt
Street Surface Black Top
Accessibility Other
Porch Deck(s), Porch(es)
Road Frontage City/County
Total Parking Spaces 4
Garage N
Building
Lot Description Corner
Story 3
Sewer Public Sewer
Water Public
Architectural Style Traditional
Level or Stories 3
Additional Building Above Grade, Below Grade
New Construction N
Schools
Elementary Schools Bucknell
Middle Schools Sandburg
High Schools West Potomac
School District Fairfax County Public Schools
Others
Pets Allowed N
Senior Community No
Tax ID 0931 20010033A
Ownership Fee Simple
SqFt Source Assessor
Acceptable Financing Cash, Conventional, FHA, VA
Horse Property N
Listing Terms Cash, Conventional, FHA, VA
Financing Cash,Conventional,FHA,VA
Special Listing Condition Standard
Read Less Info
Want to know what your home might be worth? Contact us for a FREE valuation!

Our team is ready to help you sell your home for the highest possible price ASAP

Bought with Erik Beall • KW United

"My job is to find and attract mastery-based agents to the office, protect the culture, and make sure everyone is happy! "






