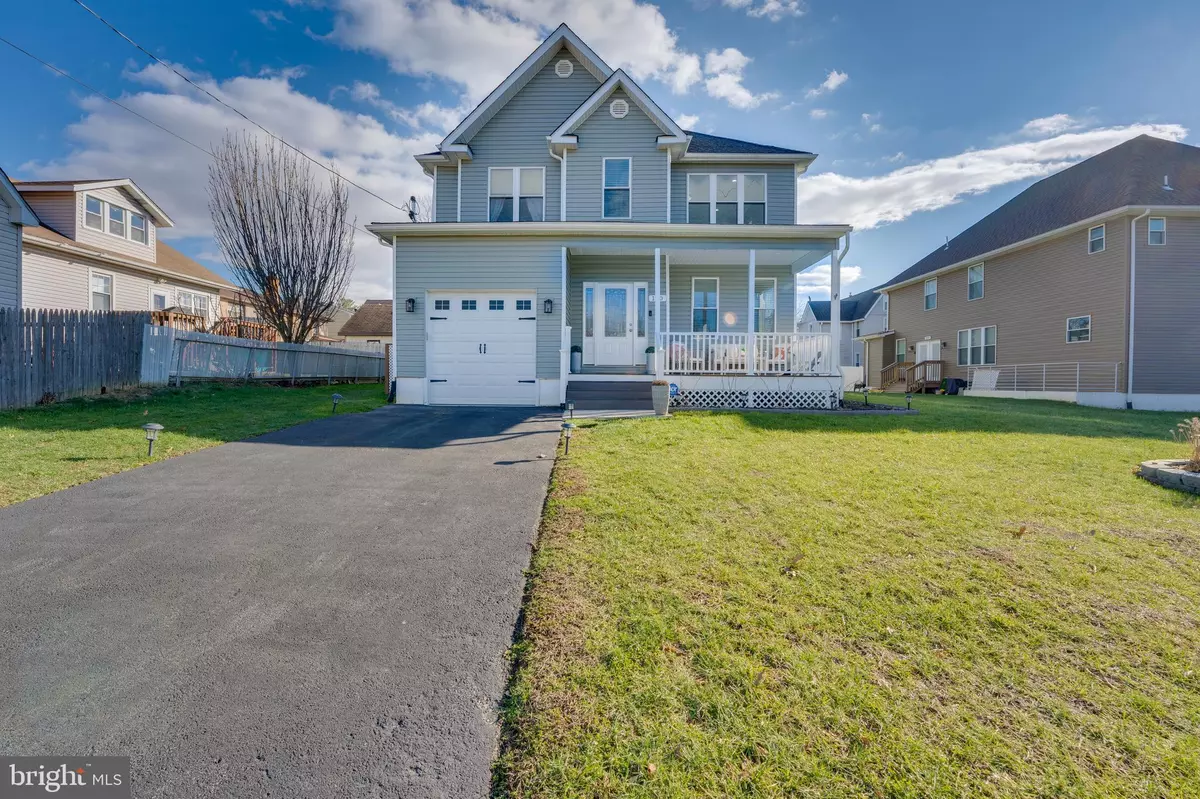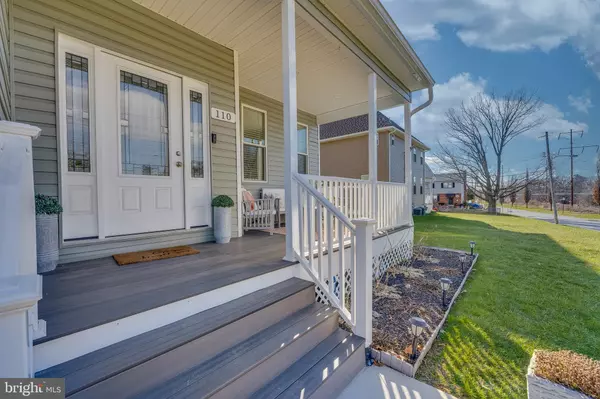$425,000
$435,000
2.3%For more information regarding the value of a property, please contact us for a free consultation.
4 Beds
3 Baths
2,043 SqFt
SOLD DATE : 03/12/2021
Key Details
Sold Price $425,000
Property Type Single Family Home
Sub Type Detached
Listing Status Sold
Purchase Type For Sale
Square Footage 2,043 sqft
Price per Sqft $208
Subdivision None Available
MLS Listing ID PADE531432
Sold Date 03/12/21
Style Traditional
Bedrooms 4
Full Baths 2
Half Baths 1
HOA Y/N N
Abv Grd Liv Area 2,043
Originating Board BRIGHT
Year Built 2019
Annual Tax Amount $13,178
Tax Year 2019
Lot Dimensions 0.00 x 0.00
Property Description
This fabulous, 2 year young, home in RIdley Park is only available due to relocation. Enjoy the benefits of new construction without paying for upgrades or waiting for the home to be built. A covered front porch welcomes you and leads you into the pristine 4 bedroom, 2.5 bathroom home. Prepare to be impressed as you enter into the foyer, a spacious living room/dining room is to the right offering crown molding and luxurious wood floors which flow throughout the first floor. The kitchen and family room offer an open concept and are perfect for entertaining. Just imagine cooking in this gorgeous kitchen boasting white Shaker style cabinets, subway tile backsplash, center island with pendant lights, granite countertops, stainless steel appliances and gas cooking. A gas fireplace provides the perfect spot for relaxing on cooler evenings. A powder room and mudroom with access to the one-car garage complete the first floor. On the second level you will find a Primary bedroom with walk-in closet and private en-suite including frameless glass shower, double vanity and tile flooring. There are three additional bedrooms which share a full hall bathroom. The unfinished, walk-up, lower level with high ceilings provides tons of storage space and could offer numerous options if finished. The large, flat backyard has plenty of space for throwing the football or letting your four legged friends run. The home is conveniently located to local stores and shops, as well as being walking distance to the elementary and middle school. Commuting to either Philadelphia or Wilmington is a breeze with the train station in walking distance and 95 so close by.
Location
State PA
County Delaware
Area Ridley Park Boro (10437)
Zoning RESIDENTIAL
Rooms
Other Rooms Living Room, Dining Room, Primary Bedroom, Bedroom 2, Bedroom 3, Bedroom 4, Kitchen, Family Room, Mud Room, Bathroom 2, Primary Bathroom, Half Bath
Basement Full
Interior
Interior Features Carpet, Combination Dining/Living, Crown Moldings, Dining Area, Family Room Off Kitchen, Floor Plan - Open, Formal/Separate Dining Room, Kitchen - Island, Primary Bath(s), Recessed Lighting, Stall Shower, Tub Shower, Upgraded Countertops, Walk-in Closet(s), Window Treatments
Hot Water Electric
Heating Forced Air
Cooling Central A/C
Fireplaces Number 1
Equipment Built-In Microwave, Dishwasher, Oven/Range - Gas, Refrigerator, Stainless Steel Appliances, Water Heater
Fireplace Y
Appliance Built-In Microwave, Dishwasher, Oven/Range - Gas, Refrigerator, Stainless Steel Appliances, Water Heater
Heat Source Propane - Owned
Exterior
Exterior Feature Porch(es)
Parking Features Garage - Front Entry, Inside Access
Garage Spaces 4.0
Water Access N
Accessibility None
Porch Porch(es)
Attached Garage 1
Total Parking Spaces 4
Garage Y
Building
Story 2
Sewer Public Sewer
Water Public
Architectural Style Traditional
Level or Stories 2
Additional Building Above Grade, Below Grade
Structure Type Dry Wall
New Construction N
Schools
Elementary Schools Lakeview
Middle Schools Ridley
High Schools Ridley
School District Ridley
Others
Senior Community No
Tax ID 37-00-01968-01
Ownership Fee Simple
SqFt Source Assessor
Special Listing Condition Standard
Read Less Info
Want to know what your home might be worth? Contact us for a FREE valuation!

Our team is ready to help you sell your home for the highest possible price ASAP

Bought with Jeff P Derp • Long & Foster Real Estate, Inc.
"My job is to find and attract mastery-based agents to the office, protect the culture, and make sure everyone is happy! "






