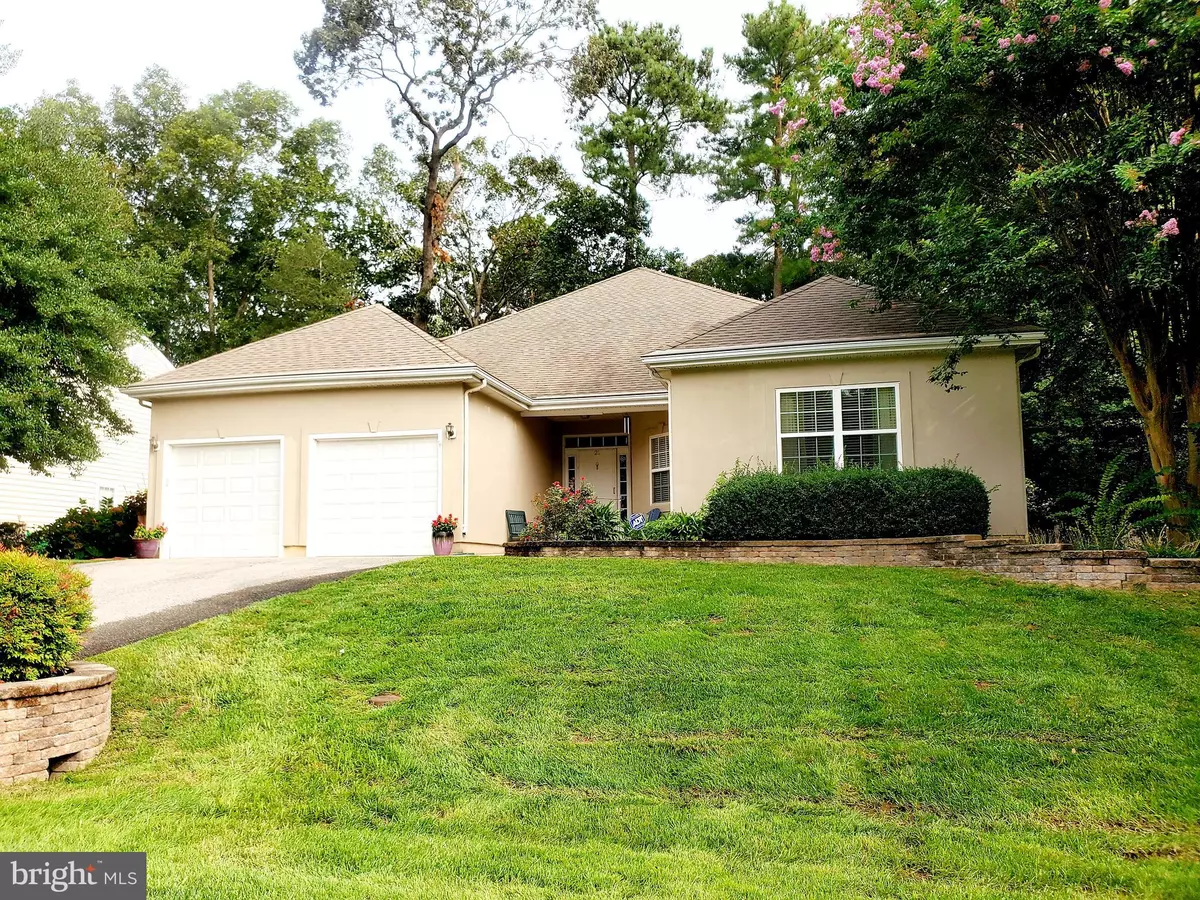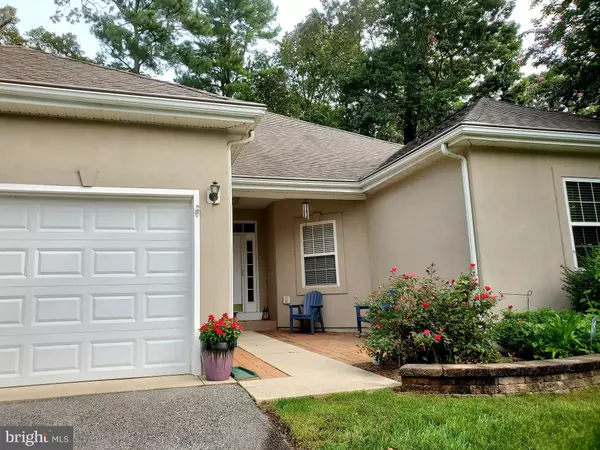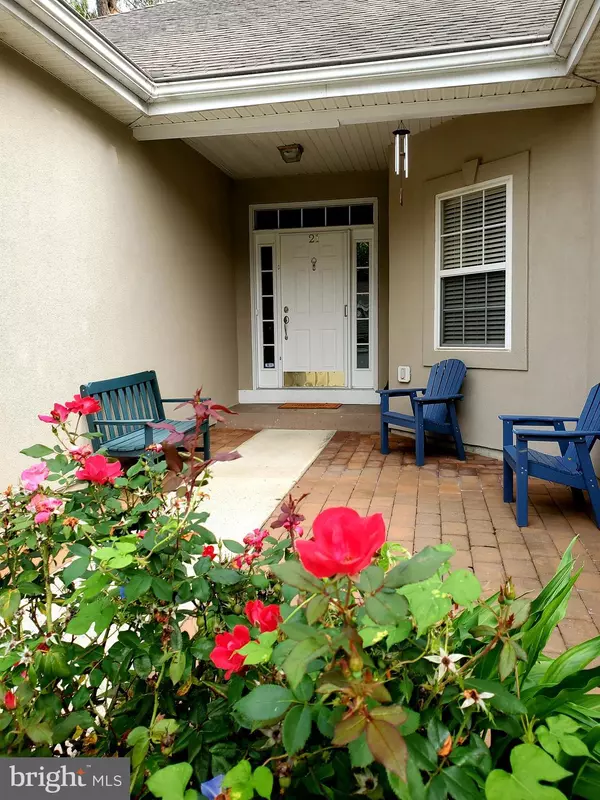$395,000
$395,000
For more information regarding the value of a property, please contact us for a free consultation.
3 Beds
3 Baths
2,626 SqFt
SOLD DATE : 11/20/2020
Key Details
Sold Price $395,000
Property Type Single Family Home
Sub Type Detached
Listing Status Sold
Purchase Type For Sale
Square Footage 2,626 sqft
Price per Sqft $150
Subdivision Woods At Seaside
MLS Listing ID DESU169250
Sold Date 11/20/20
Style Coastal,Ranch/Rambler
Bedrooms 3
Full Baths 2
Half Baths 1
HOA Fees $104/ann
HOA Y/N Y
Abv Grd Liv Area 2,626
Originating Board BRIGHT
Year Built 2001
Annual Tax Amount $1,444
Tax Year 2020
Lot Size 7,405 Sqft
Acres 0.17
Lot Dimensions 75.00 x 100.00
Property Description
A Rehoboth Beach Single family home for under 400,000! Single level living with tons of space. You will be amazed at the size of the primary bedroom and en-suite bath! Even the laundry room is oversized in the luxurious home that features 3 bedrooms, 2 and a half baths,a formal dining room/bonus room, a large breakfast area that will seat your entire family and even some extra friends! There is a spacious brand new back deck with tasteful black railings, an outdoor shower, a new shed to store the trash cans, and even a 4" basement with interior access for all your holiday decorations. The entry way to the home features a front patio, for shaded seating, and the extra large heated sun porch is the perfect get away space as well. The kitchen features stainless steel appliances and space for extra seating at the bar! There is a propane fireplace in the living rooms with plenty of space for cuddling up on a cool winter night! The two car garage has plenty of space for cars and all your toys! The big bonus - easy access to the local bike trails! Just a quick bike ride into Rehoboth or Lewes!
Location
State DE
County Sussex
Area Lewes Rehoboth Hundred (31009)
Zoning GR
Rooms
Basement Partial
Main Level Bedrooms 3
Interior
Interior Features Breakfast Area, Built-Ins, Carpet, Ceiling Fan(s), Combination Dining/Living, Combination Kitchen/Dining, Entry Level Bedroom, Flat, Floor Plan - Open, Formal/Separate Dining Room, Recessed Lighting, Soaking Tub, Stall Shower, Tub Shower, Walk-in Closet(s)
Hot Water Electric
Heating Heat Pump(s)
Cooling Central A/C
Flooring Carpet, Ceramic Tile, Hardwood
Fireplaces Number 1
Fireplaces Type Fireplace - Glass Doors, Gas/Propane, Mantel(s)
Equipment Built-In Microwave, Built-In Range, Dishwasher, Disposal, Dryer, Oven/Range - Electric, Stainless Steel Appliances, Refrigerator, Washer, Water Heater
Fireplace Y
Appliance Built-In Microwave, Built-In Range, Dishwasher, Disposal, Dryer, Oven/Range - Electric, Stainless Steel Appliances, Refrigerator, Washer, Water Heater
Heat Source Electric
Laundry Has Laundry, Main Floor
Exterior
Exterior Feature Deck(s), Brick, Terrace
Garage Garage - Front Entry, Garage Door Opener
Garage Spaces 4.0
Fence Rear, Partially, Wood
Amenities Available Community Center, Pool - Outdoor
Water Access N
Roof Type Architectural Shingle
Accessibility 2+ Access Exits, Level Entry - Main
Porch Deck(s), Brick, Terrace
Attached Garage 2
Total Parking Spaces 4
Garage Y
Building
Lot Description Landscaping
Story 1
Sewer Public Sewer
Water Public
Architectural Style Coastal, Ranch/Rambler
Level or Stories 1
Additional Building Above Grade, Below Grade
Structure Type Dry Wall,Tray Ceilings
New Construction N
Schools
School District Cape Henlopen
Others
HOA Fee Include Common Area Maintenance,Management,Pool(s)
Senior Community No
Tax ID 334-13.00-1222.00
Ownership Fee Simple
SqFt Source Assessor
Security Features Security System,Smoke Detector
Acceptable Financing Cash, Conventional, VA
Listing Terms Cash, Conventional, VA
Financing Cash,Conventional,VA
Special Listing Condition Standard
Read Less Info
Want to know what your home might be worth? Contact us for a FREE valuation!

Our team is ready to help you sell your home for the highest possible price ASAP

Bought with Andy Whitescarver • RE/MAX Horizons

"My job is to find and attract mastery-based agents to the office, protect the culture, and make sure everyone is happy! "






