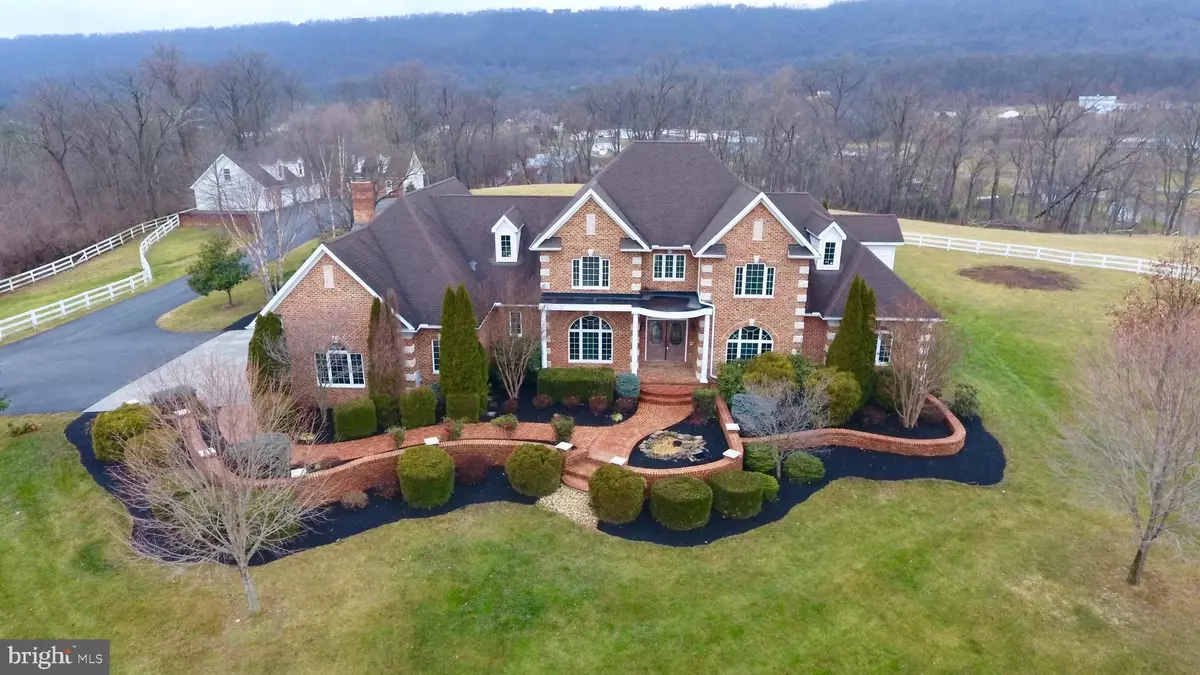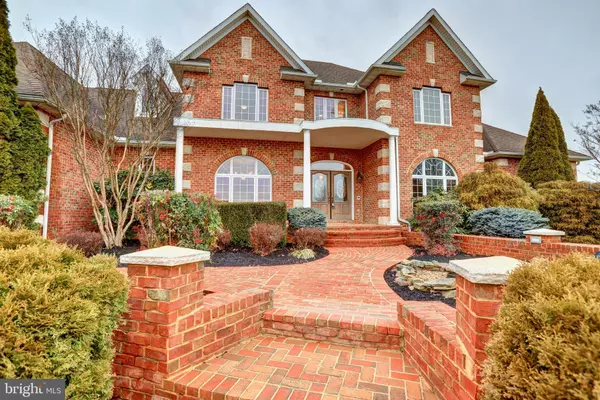$749,000
$749,000
For more information regarding the value of a property, please contact us for a free consultation.
6 Beds
4 Baths
5,849 SqFt
SOLD DATE : 02/26/2021
Key Details
Sold Price $749,000
Property Type Single Family Home
Sub Type Detached
Listing Status Sold
Purchase Type For Sale
Square Footage 5,849 sqft
Price per Sqft $128
Subdivision None Available
MLS Listing ID WVBE182928
Sold Date 02/26/21
Style Colonial
Bedrooms 6
Full Baths 3
Half Baths 1
HOA Y/N N
Abv Grd Liv Area 5,849
Originating Board BRIGHT
Year Built 2004
Annual Tax Amount $4,701
Tax Year 2020
Lot Size 10.180 Acres
Acres 10.18
Property Description
Absolutely stunning Colonial Estate situated on 10 beautiful acres with Mountain Views! This Brick front home boasts almost 6000 Sq. Ft of finished living space on 2 levels. This custom build includes features such as hardwood flooring throughout, high ceilings, custom trim finishes, and tile flooring. The main level features a double door entry, formal Dining Room, 2 story Living Room, Family and adjoining Sunroom with beautiful cathedral ceiling with exposed beams and a stone fireplace with stove insert, Gourmet Kitchen with quartz, stainless steel appliances, wall oven/microwave, island, breakfast bar, large breakfast room, and a stunning wine closet! Main level Primary Owner's suite includes walk in closet, luxury bath, and private sitting room with Gas fireplace. An additional second guest bedroom is conveniently located on the main level. Upper level has 3 additional bedrooms including a princess suite with adjoining private bath and two large junior suites with Jack-n-Jill bath layout. Large Bonus Room with walk-in storage closet and custom built-ins. Rear concrete patio area includes an in-ground pool and storage shed. 3 car attached garage, an additional 3 car detached garage, and machine garage! This is a pearl of a property.
Location
State WV
County Berkeley
Zoning 101
Rooms
Other Rooms Living Room, Dining Room, Primary Bedroom, Sitting Room, Bedroom 2, Bedroom 3, Bedroom 4, Bedroom 5, Kitchen, Family Room, Foyer, Breakfast Room, Sun/Florida Room, Bathroom 2, Bathroom 3, Bonus Room, Primary Bathroom, Half Bath
Main Level Bedrooms 2
Interior
Interior Features Breakfast Area, Ceiling Fan(s), Central Vacuum, Chair Railings, Crown Moldings, Dining Area, Entry Level Bedroom, Exposed Beams, Family Room Off Kitchen, Floor Plan - Open, Floor Plan - Traditional, Formal/Separate Dining Room, Kitchen - Gourmet, Kitchen - Island, Pantry, Primary Bath(s), Recessed Lighting, Soaking Tub, Stall Shower, Tub Shower, Upgraded Countertops, Wainscotting, Walk-in Closet(s), Water Treat System, Wood Floors, Stove - Wood
Hot Water Bottled Gas
Heating Heat Pump(s), Zoned
Cooling Central A/C, Heat Pump(s), Zoned
Flooring Ceramic Tile, Hardwood
Fireplaces Number 2
Fireplaces Type Fireplace - Glass Doors, Gas/Propane, Mantel(s), Stone, Wood
Equipment Built-In Microwave, Cooktop, Dishwasher, Disposal, Dryer, Exhaust Fan, Icemaker, Oven - Single, Oven - Wall, Refrigerator, Stainless Steel Appliances, Trash Compactor, Washer
Fireplace Y
Window Features ENERGY STAR Qualified,Vinyl Clad
Appliance Built-In Microwave, Cooktop, Dishwasher, Disposal, Dryer, Exhaust Fan, Icemaker, Oven - Single, Oven - Wall, Refrigerator, Stainless Steel Appliances, Trash Compactor, Washer
Heat Source Propane - Owned
Laundry Has Laundry
Exterior
Exterior Feature Patio(s), Porch(es)
Garage Garage - Side Entry, Garage - Front Entry, Additional Storage Area, Garage Door Opener, Inside Access, Oversized
Garage Spaces 6.0
Fence Decorative, Split Rail
Pool In Ground
Water Access N
View Mountain
Roof Type Architectural Shingle
Accessibility None
Porch Patio(s), Porch(es)
Attached Garage 3
Total Parking Spaces 6
Garage Y
Building
Lot Description Backs to Trees, Cleared, Landscaping, Premium
Story 2
Foundation Crawl Space
Sewer On Site Septic
Water Private, Well
Architectural Style Colonial
Level or Stories 2
Additional Building Above Grade, Below Grade
Structure Type 2 Story Ceilings,9'+ Ceilings,Beamed Ceilings,Cathedral Ceilings,Wood Ceilings
New Construction N
Schools
School District Berkeley County Schools
Others
Senior Community No
Tax ID 0326006800050000
Ownership Fee Simple
SqFt Source Assessor
Security Features Carbon Monoxide Detector(s),Security System,Smoke Detector
Special Listing Condition Standard
Read Less Info
Want to know what your home might be worth? Contact us for a FREE valuation!

Our team is ready to help you sell your home for the highest possible price ASAP

Bought with Sara E Duncan • RE/MAX 1st Realty

"My job is to find and attract mastery-based agents to the office, protect the culture, and make sure everyone is happy! "






