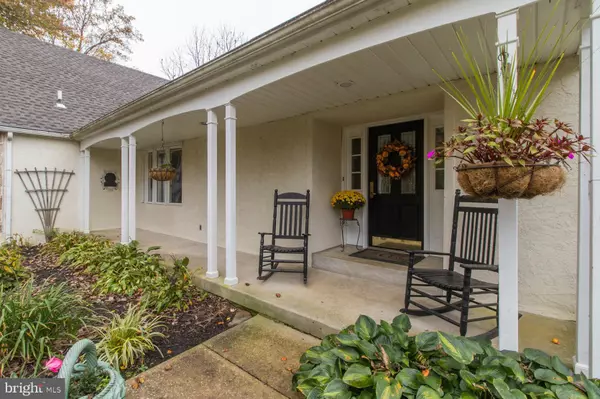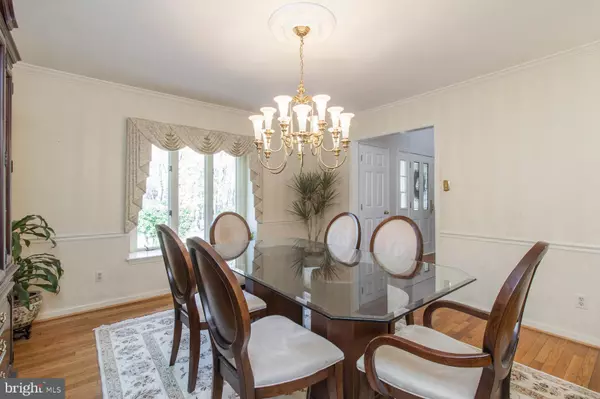$725,000
$674,900
7.4%For more information regarding the value of a property, please contact us for a free consultation.
5 Beds
5 Baths
3,718 SqFt
SOLD DATE : 01/14/2021
Key Details
Sold Price $725,000
Property Type Single Family Home
Sub Type Detached
Listing Status Sold
Purchase Type For Sale
Square Footage 3,718 sqft
Price per Sqft $194
Subdivision Okehocking Hills
MLS Listing ID PADE530686
Sold Date 01/14/21
Style Cape Cod
Bedrooms 5
Full Baths 4
Half Baths 1
HOA Fees $12/ann
HOA Y/N Y
Abv Grd Liv Area 3,718
Originating Board BRIGHT
Year Built 1987
Annual Tax Amount $11,425
Tax Year 2019
Lot Size 1.534 Acres
Acres 1.53
Lot Dimensions 0.00 x 0.00
Property Description
Enter 930 Beverly Lane, a gorgeous 5-bedroom, 4.5-bath cape cod style home sitting comfortably on a 1.53 acre lot with perennials lighting up the yard. Step into the brightly lit foyer and follow the beautiful hardwood flooring into the formal dining room. Adjacent to the formal dining room is one of the homes main attractions: the kitchen. Previously featured in Delaware Today/Home Design Magazine, this custom-designed kitchen is highlighted by an abundance of high-quality cabinet space, a professional GE Monogram chef grade stove, large custom KitchenAid fridge and an oversized kitchen island ready to entertain guests. Venture into the spacious and open family room and enjoy a seat by the wood burning fireplace. Also residing on the first floor is the incredibly large Master bedroom suite with another wood burning fireplace, in-law quarters or office space as well as a totally remodeled master bathroom with $35k in upgrades over the last year. The first level is rounded out nicely with another spacious bedroom with a full bathroom ensuite and a power room close to the kitchen, both freshened up nicely with new toilets and paint. Head upstairs and explore the additional living quarters- three more generously sized bedrooms, one of which has a bathroom ensuite. Additional features include ceiling fans, recessed lighting and a walk-in closet. Fully utilize the basement with a recreational finished area for entertainment, workshop and storage space as well as a bonus room that can be used as an office or gym. Take advantage of the in-ground pool and spacious yard for entertaining in the Summer or relaxing during the Fall nights. Enjoy quiet living near Ridley Creek State Park in the well-maintained Okehocking Hills neighborhood. Located in Rose Tree Media school district and so close to restaurants, shopping and much more, this home has it all! Schedule your visit now and experience all this home has to offer in person.
Location
State PA
County Delaware
Area Edgmont Twp (10419)
Zoning RES
Rooms
Other Rooms Living Room, Dining Room, Primary Bedroom, Bedroom 2, Bedroom 3, Bedroom 4, Kitchen, Family Room, Basement, Foyer, Bedroom 1, Recreation Room, Bathroom 1, Bathroom 2, Bathroom 3, Bonus Room, Primary Bathroom, Half Bath
Basement Full, Partially Finished
Main Level Bedrooms 2
Interior
Interior Features Carpet, Ceiling Fan(s), Dining Area, Entry Level Bedroom, Formal/Separate Dining Room, Kitchen - Eat-In, Primary Bath(s), Recessed Lighting, Skylight(s), Soaking Tub, Tub Shower, Walk-in Closet(s), Wood Floors
Hot Water Propane
Heating Forced Air, Heat Pump(s)
Cooling Central A/C
Fireplaces Number 2
Fireplaces Type Wood
Equipment Dishwasher, Dryer, Oven/Range - Gas, Refrigerator, Washer
Fireplace Y
Appliance Dishwasher, Dryer, Oven/Range - Gas, Refrigerator, Washer
Heat Source Oil, Electric
Laundry Main Floor
Exterior
Exterior Feature Patio(s)
Garage Built In
Garage Spaces 3.0
Water Access N
Roof Type Architectural Shingle
Accessibility None
Porch Patio(s)
Attached Garage 3
Total Parking Spaces 3
Garage Y
Building
Story 2
Sewer On Site Septic
Water Well
Architectural Style Cape Cod
Level or Stories 2
Additional Building Above Grade, Below Grade
New Construction N
Schools
School District Rose Tree Media
Others
HOA Fee Include Common Area Maintenance
Senior Community No
Tax ID 19-00-00029-35
Ownership Fee Simple
SqFt Source Assessor
Acceptable Financing Cash, Conventional, FHA, VA
Listing Terms Cash, Conventional, FHA, VA
Financing Cash,Conventional,FHA,VA
Special Listing Condition Standard
Read Less Info
Want to know what your home might be worth? Contact us for a FREE valuation!

Our team is ready to help you sell your home for the highest possible price ASAP

Bought with Suzanne Chupein • Compass RE

"My job is to find and attract mastery-based agents to the office, protect the culture, and make sure everyone is happy! "






