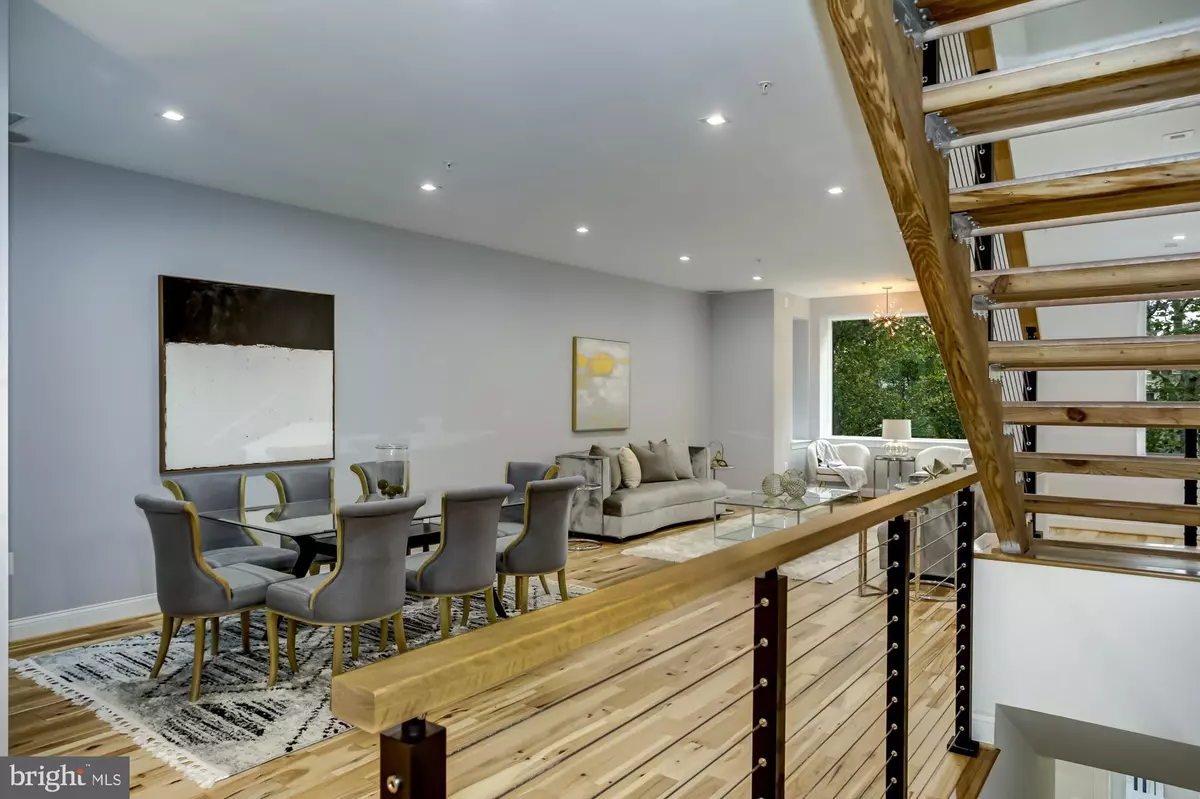$1,525,000
$1,500,000
1.7%For more information regarding the value of a property, please contact us for a free consultation.
3 Beds
3 Baths
2,500 SqFt
SOLD DATE : 12/02/2021
Key Details
Sold Price $1,525,000
Property Type Condo
Sub Type Condo/Co-op
Listing Status Sold
Purchase Type For Sale
Square Footage 2,500 sqft
Price per Sqft $610
Subdivision Shaw
MLS Listing ID DCDC2000701
Sold Date 12/02/21
Style Traditional
Bedrooms 3
Full Baths 2
Half Baths 1
Condo Fees $220/mo
HOA Y/N N
Abv Grd Liv Area 2,500
Originating Board BRIGHT
Year Built 2021
Tax Year 2021
Property Description
Indulge yourself in this sophisticated and modern, new construction residence! Striking two-level condominium with 3 Bedrooms and 2.5 Baths and stunning outdoor space. 448 Q Street presents two homes that have been expertly thought-out and finely crafted, defining urban luxury. Comfortable open floor plans and a decadent list of designer details complete this offering. Updated for today's discerning resident, the smart floor open plan of the main level seamlessly connects living & dining spaces with a chef's kitchen featuring professional-grade appliances. This level also offers over-sized windows affording an abundance of natural light, and a convenient half-bath for guests. Level two is the private area of the residence with 3 impressively large bedrooms and 2 luxurious bathrooms. Plus, there is access to the private roof deck showcasing incredible city views! This home is finished to the highest standards, in the heart the heart of Columbia Heights! An impressive array of award winning restaurants, boutiques, fitness studios, and services just blocks away! Parking available for sale.
Location
State DC
County Washington
Zoning UNKNOWN
Direction North
Interior
Interior Features Floor Plan - Open, Kitchen - Gourmet, Kitchen - Island, Pantry, Primary Bath(s), Recessed Lighting, Upgraded Countertops, Wood Floors
Hot Water Electric
Heating Forced Air
Cooling Central A/C
Flooring Wood
Equipment Built-In Microwave, Dishwasher, Disposal, Dryer, Oven/Range - Gas, Range Hood, Stainless Steel Appliances, Washer, Water Heater
Fireplace N
Appliance Built-In Microwave, Dishwasher, Disposal, Dryer, Oven/Range - Gas, Range Hood, Stainless Steel Appliances, Washer, Water Heater
Heat Source Electric
Laundry Dryer In Unit, Washer In Unit
Exterior
Amenities Available None
Waterfront N
Water Access N
Accessibility None
Parking Type Off Street
Garage N
Building
Story 2
Foundation Other
Sewer Public Sewer
Water Public
Architectural Style Traditional
Level or Stories 2
Additional Building Above Grade
New Construction Y
Schools
School District District Of Columbia Public Schools
Others
Pets Allowed Y
HOA Fee Include Ext Bldg Maint,Gas,Reserve Funds,Sewer,Snow Removal,Water
Senior Community No
Tax ID NO TAX RECORD
Ownership Condominium
Security Features Carbon Monoxide Detector(s),Main Entrance Lock,Sprinkler System - Indoor,Smoke Detector
Special Listing Condition Standard
Pets Description No Pet Restrictions
Read Less Info
Want to know what your home might be worth? Contact us for a FREE valuation!

Our team is ready to help you sell your home for the highest possible price ASAP

Bought with Lukas Iraola • Compass

"My job is to find and attract mastery-based agents to the office, protect the culture, and make sure everyone is happy! "






