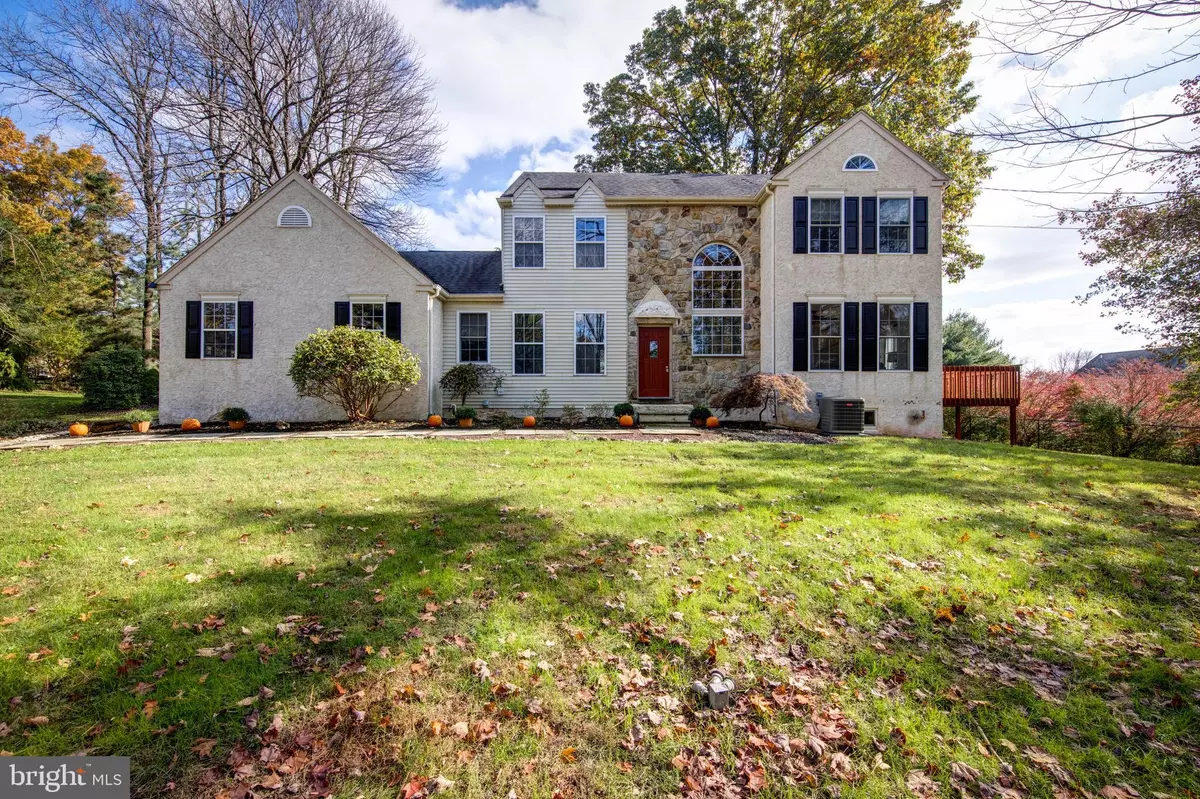$625,000
$650,000
3.8%For more information regarding the value of a property, please contact us for a free consultation.
4 Beds
4 Baths
2,464 SqFt
SOLD DATE : 01/28/2021
Key Details
Sold Price $625,000
Property Type Single Family Home
Sub Type Detached
Listing Status Sold
Purchase Type For Sale
Square Footage 2,464 sqft
Price per Sqft $253
Subdivision None Available
MLS Listing ID PADE528868
Sold Date 01/28/21
Style Colonial
Bedrooms 4
Full Baths 3
Half Baths 1
HOA Y/N N
Abv Grd Liv Area 2,464
Originating Board BRIGHT
Year Built 1994
Annual Tax Amount $11,124
Tax Year 2020
Lot Size 1.278 Acres
Acres 1.28
Lot Dimensions 290.00 x 190.00
Property Description
Welcome to 8 W. Bishop Hollow Road; an exceptionally comfortable, well laid-out 4 bed. / 3-1/2 bath property, located on a premium 1.28 acre lot, with mature trees and plantings, nestled within the award-winning Rose Tree Media School District. This home has a wonderful and peaceful tranquility about it, yet it is close to all amenities, as expected in a large community of Upper Providence Township. Enter the light filled foyer and you'll be enveloped in warmth and instantly feel "at home." The first floor boasts a formal living room, a light-filled large dining room, a welcoming family room with stone fireplace and an entrance to an amazing wrap-around deck. Next, a large, spacious gourmet eat-in kitchen with granite countertops and modern stainless appliances, a large center island and a breakfast room filled with light and private views of the gorgeous back yard. A powder room and convenient first floor laundry. On the 2nd floor; a bright and airy, vaulted ceiling master suite with its own private modern bathroom and a walk-in closet. Three additional spacious bedrooms and a hallway bath complete this floor. The finished basement, with plenty of space, plus an additional room and full bathroom, which could potentially be converted into an in-law or au pair suite with proper permits. An attached garage with plenty of storage. The mature, easy care landscaped outside, has plenty of space for summer barbecues and is perfect for entertaining the family and friends. Convenient drive to parks and arboretums, schools and shopping; Granite Run Mall, Linvilla Orchards and routes 322, Route 1 and 476. Come and visit to entirely appreciate this fabulous property. This home is ready for the new owner. Bring your decorator touches and make it your own.
Location
State PA
County Delaware
Area Upper Providence Twp (10435)
Zoning RESIDENTIAL
Rooms
Other Rooms Living Room, Dining Room, Primary Bedroom, Bedroom 2, Bedroom 3, Bedroom 4, Kitchen, Game Room, Family Room, Laundry, Recreation Room
Basement Full
Interior
Hot Water Electric
Heating Forced Air
Cooling Central A/C
Fireplaces Number 1
Fireplace Y
Heat Source Oil
Laundry Main Floor
Exterior
Parking Features Garage - Side Entry
Garage Spaces 6.0
Water Access N
Accessibility None
Attached Garage 2
Total Parking Spaces 6
Garage Y
Building
Story 2
Sewer Public Sewer
Water Public
Architectural Style Colonial
Level or Stories 2
Additional Building Above Grade, Below Grade
New Construction N
Schools
Middle Schools Springton Lake
High Schools Penncrest
School District Rose Tree Media
Others
Senior Community No
Tax ID 35-00-00035-95
Ownership Fee Simple
SqFt Source Assessor
Special Listing Condition Standard
Read Less Info
Want to know what your home might be worth? Contact us for a FREE valuation!

Our team is ready to help you sell your home for the highest possible price ASAP

Bought with Jacqueline M Christman • Compass RE
"My job is to find and attract mastery-based agents to the office, protect the culture, and make sure everyone is happy! "






