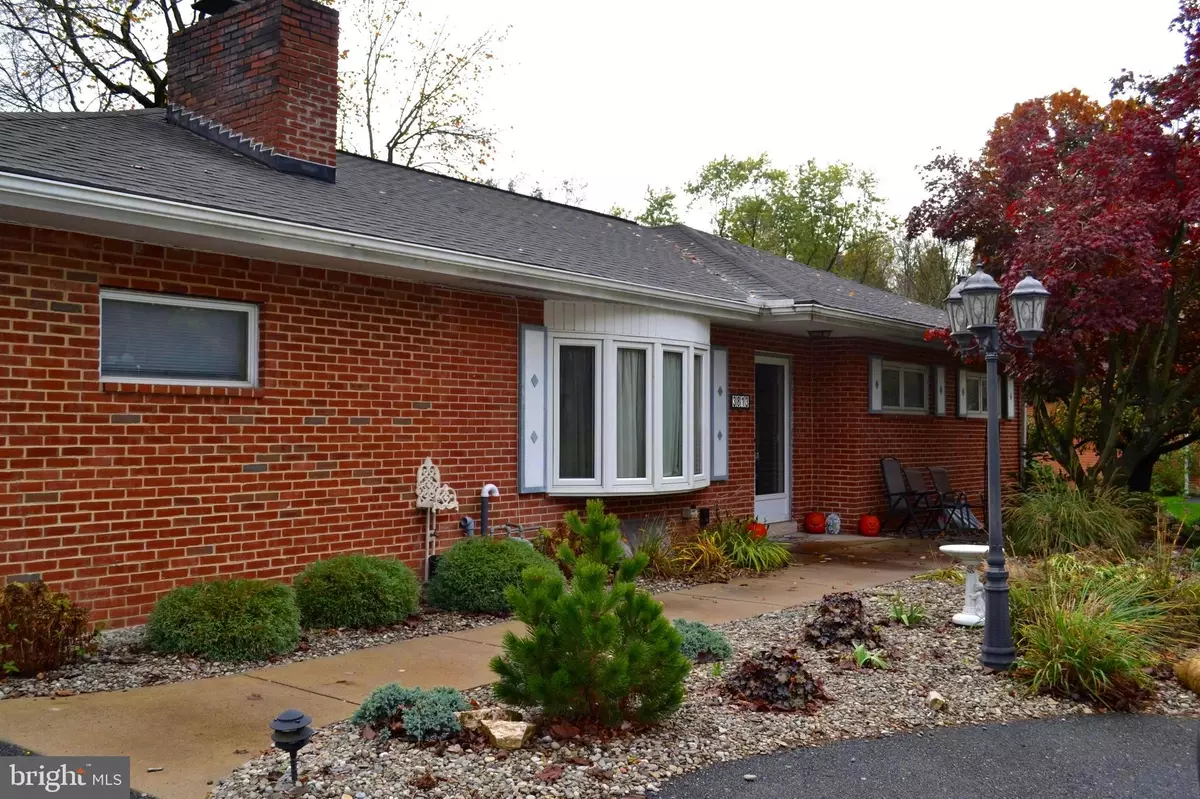$220,000
$219,000
0.5%For more information regarding the value of a property, please contact us for a free consultation.
4 Beds
3 Baths
2,748 SqFt
SOLD DATE : 12/18/2020
Key Details
Sold Price $220,000
Property Type Single Family Home
Sub Type Detached
Listing Status Sold
Purchase Type For Sale
Square Footage 2,748 sqft
Price per Sqft $80
Subdivision None Available
MLS Listing ID PADA126982
Sold Date 12/18/20
Style Ranch/Rambler
Bedrooms 4
Full Baths 3
HOA Y/N N
Abv Grd Liv Area 1,472
Originating Board BRIGHT
Year Built 1956
Annual Tax Amount $3,487
Tax Year 2020
Lot Size 0.270 Acres
Acres 0.27
Property Description
Welcome home to this updated rancher on a quiet and peaceful tree lined street in the desirable Susquehanna Twp. Enjoy the unencumbered view from your newly stained deck. The backyard backs up to woodland with no chance of development. Out front stone landscape surrounds a peaceful garden complete with an in ground fountain where you can enjoy a morning cup of tea! Kitchen appliances are stainless steel (new stove delivered Monday) and every appliance in the house has been recently replaced except for the washer. A new Central Air unit was installed in the last year and a new efficiency heating/water pump was also installed in 2019. Three bedrooms on the upper level with two full baths all with hardwood flooring. Kitchen has 50 plus cabinets/drawers for your chef to store all their kitchen tools. A breakfast island to sit and enjoy a cup of coffee or a quick bite before heading out the door. No limit to storage in this house with a finished basement that includes a large family room, bonus room and full bath. Come and see your new home today!
Location
State PA
County Dauphin
Area Susquehanna Twp (14062)
Zoning RESIDENTIAL
Rooms
Basement Full
Main Level Bedrooms 3
Interior
Hot Water Natural Gas
Heating Radiant, Hot Water
Cooling Central A/C
Fireplaces Number 1
Fireplace Y
Heat Source Natural Gas
Exterior
Exterior Feature Deck(s)
Parking Features Garage - Front Entry
Garage Spaces 6.0
Water Access N
View Trees/Woods
Accessibility None
Porch Deck(s)
Attached Garage 2
Total Parking Spaces 6
Garage Y
Building
Lot Description Backs to Trees
Story 1
Sewer Other
Water Public
Architectural Style Ranch/Rambler
Level or Stories 1
Additional Building Above Grade, Below Grade
New Construction N
Schools
High Schools Susquehanna Township
School District Susquehanna Township
Others
Senior Community No
Tax ID 62-039-112-000-0000
Ownership Fee Simple
SqFt Source Estimated
Acceptable Financing Cash, Conventional, FHA
Horse Property N
Listing Terms Cash, Conventional, FHA
Financing Cash,Conventional,FHA
Special Listing Condition Standard
Read Less Info
Want to know what your home might be worth? Contact us for a FREE valuation!

Our team is ready to help you sell your home for the highest possible price ASAP

Bought with ROSHAN KHADKA • Howard Hanna Company-Paxtang
"My job is to find and attract mastery-based agents to the office, protect the culture, and make sure everyone is happy! "






