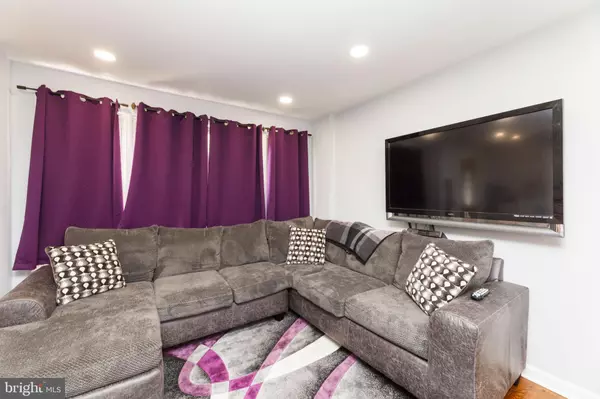$285,000
$274,999
3.6%For more information regarding the value of a property, please contact us for a free consultation.
4 Beds
2 Baths
870 SqFt
SOLD DATE : 10/26/2020
Key Details
Sold Price $285,000
Property Type Single Family Home
Sub Type Detached
Listing Status Sold
Purchase Type For Sale
Square Footage 870 sqft
Price per Sqft $327
Subdivision Woodlawn Heights
MLS Listing ID MDPG575666
Sold Date 10/26/20
Style Raised Ranch/Rambler
Bedrooms 4
Full Baths 2
HOA Y/N N
Abv Grd Liv Area 870
Originating Board BRIGHT
Year Built 1956
Annual Tax Amount $3,055
Tax Year 2019
Lot Size 7,500 Sqft
Acres 0.17
Property Description
Welcome Home! Leave the hustle and bustle of the city and, within minutes, arrive at this beautiful brick house in the heart of Hyattsville. Enter to hardwood floors, recessed lighting, and natural light throughout. The galley-style kitchen features stainless steel appliances, updated countertops and a modern subway tile backsplash. The contemporary, white shaker style cabinetry offers ample storage space and a gorgeous white contract to the granite countertops. A countertop overhang creates a kitchen peninsula for breakfast bar seating or additional preparation space. Open to the living area, this provides the perfect entertaining space for guests and loved ones. The fully finished basement provides an additional open space, perfect for a den or recreation room, bedroom and full bathroom. The lower level living area encompasses a kitchenette with stainless steel appliances, gorgeous countertops and the white shaker cabinets to complete the space. This property offers a generously sized front yard and large backyard for plenty of outdoor space this summer. Enjoy the convenient proximity to retail, restaurants and to major commuter routes including Route 50, BWI Parkway, 495 and Route 450. Schedule your appointment to day! This one will not last long.
Location
State MD
County Prince Georges
Zoning R55
Rooms
Basement Connecting Stairway, Daylight, Partial, Fully Finished, Rear Entrance
Main Level Bedrooms 3
Interior
Interior Features Wood Floors
Hot Water Natural Gas
Heating Other
Cooling Other
Flooring Hardwood, Ceramic Tile, Other
Equipment Refrigerator, Stove, Stainless Steel Appliances
Furnishings No
Fireplace N
Appliance Refrigerator, Stove, Stainless Steel Appliances
Heat Source Natural Gas
Laundry Basement
Exterior
Waterfront N
Water Access N
Accessibility None
Parking Type Driveway, On Street, Off Street
Garage N
Building
Story 2
Sewer Public Sewer
Water Public
Architectural Style Raised Ranch/Rambler
Level or Stories 2
Additional Building Above Grade, Below Grade
New Construction N
Schools
Elementary Schools Woodridge
Middle Schools Charles Carroll
High Schools Parkdale
School District Prince George'S County Public Schools
Others
Senior Community No
Tax ID 17020137034
Ownership Fee Simple
SqFt Source Assessor
Acceptable Financing Cash, Conventional, FHA, VA
Horse Property N
Listing Terms Cash, Conventional, FHA, VA
Financing Cash,Conventional,FHA,VA
Special Listing Condition Standard
Read Less Info
Want to know what your home might be worth? Contact us for a FREE valuation!

Our team is ready to help you sell your home for the highest possible price ASAP

Bought with Elmer O Hernandez • Fairfax Realty Premier

"My job is to find and attract mastery-based agents to the office, protect the culture, and make sure everyone is happy! "






