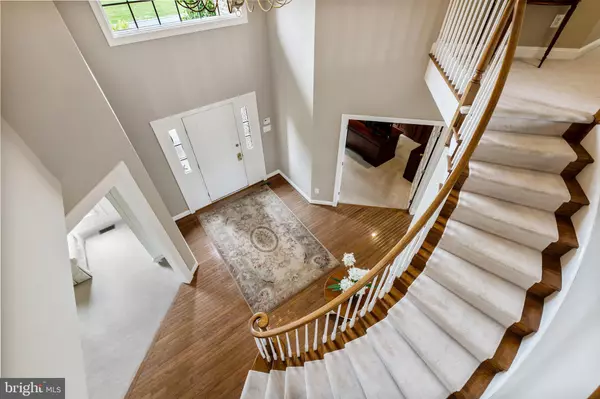$1,140,000
$1,129,000
1.0%For more information regarding the value of a property, please contact us for a free consultation.
4 Beds
4 Baths
5,873 SqFt
SOLD DATE : 11/30/2021
Key Details
Sold Price $1,140,000
Property Type Single Family Home
Sub Type Detached
Listing Status Sold
Purchase Type For Sale
Square Footage 5,873 sqft
Price per Sqft $194
Subdivision Laurel Creek
MLS Listing ID NJBL2002338
Sold Date 11/30/21
Style Traditional
Bedrooms 4
Full Baths 3
Half Baths 1
HOA Y/N N
Abv Grd Liv Area 4,161
Originating Board BRIGHT
Year Built 1999
Annual Tax Amount $20,956
Tax Year 2020
Lot Size 0.526 Acres
Acres 0.53
Lot Dimensions 145.00 x 158.00
Property Description
Luxurious estate home located on the 15th green of the Laurel Creek Country Club. This traditional classic two-story home built by Toll Brothers includes over 5,800 sq ft of luxury living., situated in a premier location with spectacular views of the golf course, surrounded by beautifully manicured lawns in a wonderful neighborhood. Open the door to a soaring 2 story foyer with a curved staircase, crown molding and hardwood floors. Working at home would be a pleasure in the spacious first floor Study, complete with custom built-ins and French doors. Relax with your morning coffee in the spacious Sunroom/Conservatory, while you enjoy the spectacular views of the golf course. French doors to the large formal Dining Room complete with crown molding, chair rail and hardwood flooring. A chef's delight, the large eat-in Gourmet Kitchen offers 42" white cabinets, stainless steel appliances, large center island, granite countertops, tiled backsplash, under cabinet lighting, expansive walk-in pantry, and hardwood flooring. Adjacent is the spacious 2 story Family Room complete with a wall of windows providing unparalleled vistas of the golf course. The floor -to-ceiling wood burning fireplace and a secondary staircase complete the room. Enjoy the sunsets from the large elevated paver patio. The upper level includes a fabulous Primary Bedroom adorned with a coffered ceiling, lavish updated bath with a whirlpool tub, marble countertops, 2 separate vanities, an additional make-up area, upgraded clear glass shower door, private toilet area, and 2 generous walk-in closets. All secondary bedrooms are spacious. Bedroom 2 includes a private bath. Bedrooms 3 and 4 share an adjoining bathroom. Entertaining is easy in the Finished Basement with over 1,700 sq. ft of living space complete with a large TV/ entertainment area, custom-made full bar with built-in refrigerator and wine cooler. Plenty of room for entertaining family and friends. Ample space for pool table, exercise equipment, game room, etc. Basement includes additional finished areas including office space/flex space, numerous closets and additional large unfinished storage area. Home includes three car side-entry garage with garage door openers, as well as security system and irrigation system.
Location
State NJ
County Burlington
Area Moorestown Twp (20322)
Zoning RES
Rooms
Other Rooms Living Room, Dining Room, Primary Bedroom, Kitchen, Family Room, Bedroom 1, Office, Conservatory Room, Primary Bathroom, Full Bath
Basement Full, Fully Finished
Interior
Interior Features Bar, Breakfast Area, Built-Ins, Carpet, Crown Moldings, Curved Staircase, Floor Plan - Open, Kitchen - Gourmet, Kitchen - Island, Kitchen - Table Space, Pantry, Primary Bath(s), Recessed Lighting, Sprinkler System, Stall Shower, Tub Shower, Upgraded Countertops, Walk-in Closet(s), Wet/Dry Bar, WhirlPool/HotTub, Wood Floors
Hot Water Natural Gas
Heating Forced Air
Cooling Central A/C
Fireplaces Number 1
Equipment Built-In Microwave, Dishwasher, Disposal, Icemaker, Oven - Self Cleaning, Stainless Steel Appliances
Fireplace Y
Window Features Atrium,Palladian
Appliance Built-In Microwave, Dishwasher, Disposal, Icemaker, Oven - Self Cleaning, Stainless Steel Appliances
Heat Source Natural Gas
Exterior
Parking Features Garage - Side Entry, Garage Door Opener
Garage Spaces 3.0
Water Access N
View Golf Course
Roof Type Pitched,Shingle
Accessibility None
Attached Garage 3
Total Parking Spaces 3
Garage Y
Building
Lot Description Front Yard, Premium, Landscaping
Story 2
Sewer Public Sewer
Water Public
Architectural Style Traditional
Level or Stories 2
Additional Building Above Grade, Below Grade
New Construction N
Schools
Elementary Schools South Valley E.S.
Middle Schools Wm Allen M.S.
High Schools Moorestown H.S.
School District Moorestown Township Public Schools
Others
Senior Community No
Tax ID 22-09101-00011
Ownership Fee Simple
SqFt Source Assessor
Horse Property N
Special Listing Condition Standard
Read Less Info
Want to know what your home might be worth? Contact us for a FREE valuation!

Our team is ready to help you sell your home for the highest possible price ASAP

Bought with Glen Ellen Carpino • Weichert Realtors - Moorestown
"My job is to find and attract mastery-based agents to the office, protect the culture, and make sure everyone is happy! "






