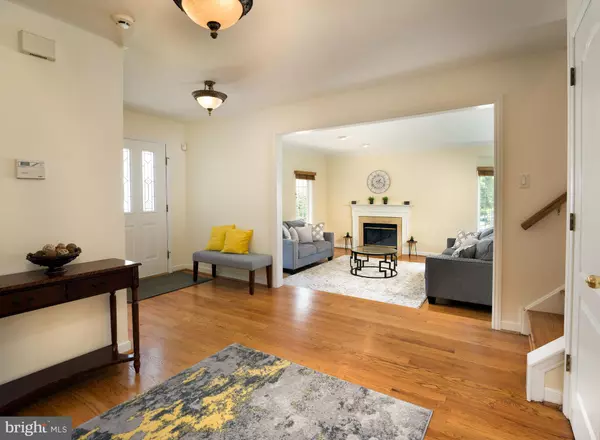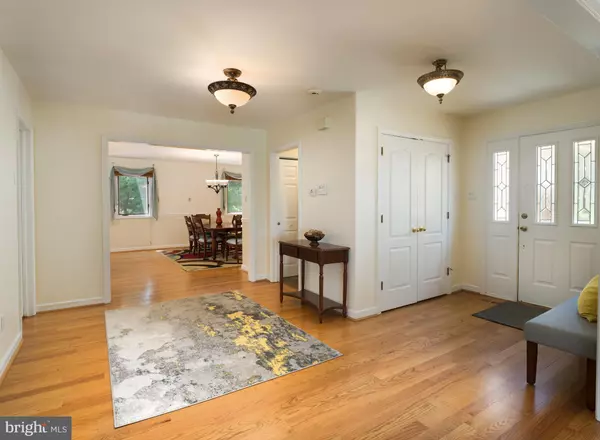$437,500
$437,500
For more information regarding the value of a property, please contact us for a free consultation.
3 Beds
4 Baths
3,207 SqFt
SOLD DATE : 08/31/2021
Key Details
Sold Price $437,500
Property Type Townhouse
Sub Type Interior Row/Townhouse
Listing Status Sold
Purchase Type For Sale
Square Footage 3,207 sqft
Price per Sqft $136
Subdivision Park Place
MLS Listing ID PADE2002650
Sold Date 08/31/21
Style Colonial
Bedrooms 3
Full Baths 3
Half Baths 1
HOA Fees $240/mo
HOA Y/N Y
Abv Grd Liv Area 3,207
Originating Board BRIGHT
Year Built 1991
Annual Tax Amount $8,398
Tax Year 2020
Lot Size 1,002 Sqft
Acres 0.02
Lot Dimensions 0.00 x 0.00
Property Description
Make memories in a spacious end-unit townhouse in desirable Park Place! This hidden gem sits in the quiet far-back corner of the lovely community marked by lush landscaped grounds and a prime location near all conveniences. The 3 bedroom 3.5 bathroom charmer boasts the biggest outdoor space of the units along with bright, beautiful interiors offering lots of comfort for living and entertaining. A long driveway that can easily fit 4 cars is met by an attached garage for plenty of parking.
Inside, a gracious foyer enriched by hardwood floors spills into a large open living/family room. Airy ceilings, a gas fireplace, crown moldings, and light-filled bay window create an inviting ambiance. Cook and gather in the generous kitchen featuring a center island with seating, granite countertops, tons of cabinet storage and stainless steel appliances. Enjoy the adjoining dining room with chair rail molding for more formal occasions. There’s also a sunny bay-windowed home office/bonus/craft/breakfast room as well as a laundry room, and glass sliding doors to the wood deck and grassy tree-lined yard for outdoor fun.
Upstairs sleeping quarters present your serene primary bedroom suite complete with a sizable walk-in closet that was thoughtfully redone. Luxuriate in the private bath with dual sinks, refreshing shower, deep soaking tub and heat lamp. Two more well-proportioned bedrooms with walk-in closets, extensive closets and custom wood blinds throughout the home, a full utility room, and finished basement with rec, media and exercise space top the allure. Other updates include fresh paint and a new outdoor AC unit.
Aesthetically pleasing and designed to be livable, #11 is a stylish, contemporary, low-maintenance residence in an outstanding location. Rose Tree Park is right across the street for walks, picnics, hiking and summer concerts; plus you’re minutes away from popular downtown Media’s excellent shops and restaurants. You can get to the airport in just 15 minutes, and to Philadelphia in a half hour for the best of the city!
Location
State PA
County Delaware
Area Upper Providence Twp (10435)
Zoning RESIDENTIAL
Rooms
Basement Partially Finished
Interior
Hot Water Natural Gas
Heating Forced Air
Cooling Central A/C
Fireplaces Number 1
Fireplace Y
Heat Source Natural Gas
Laundry Main Floor
Exterior
Garage Inside Access
Garage Spaces 1.0
Waterfront N
Water Access N
Accessibility None
Parking Type Attached Garage, Other, Off Street
Attached Garage 1
Total Parking Spaces 1
Garage Y
Building
Story 2
Sewer Public Sewer
Water Public
Architectural Style Colonial
Level or Stories 2
Additional Building Above Grade, Below Grade
New Construction N
Schools
Elementary Schools Rose Tree
Middle Schools Springton Lake
High Schools Penncrest
School District Rose Tree Media
Others
HOA Fee Include Lawn Maintenance,Snow Removal,Trash
Senior Community No
Tax ID 35-00-01262-60
Ownership Fee Simple
SqFt Source Assessor
Special Listing Condition Standard
Read Less Info
Want to know what your home might be worth? Contact us for a FREE valuation!

Our team is ready to help you sell your home for the highest possible price ASAP

Bought with Stephen A Buzogany • RE/MAX Main Line-West Chester

"My job is to find and attract mastery-based agents to the office, protect the culture, and make sure everyone is happy! "






