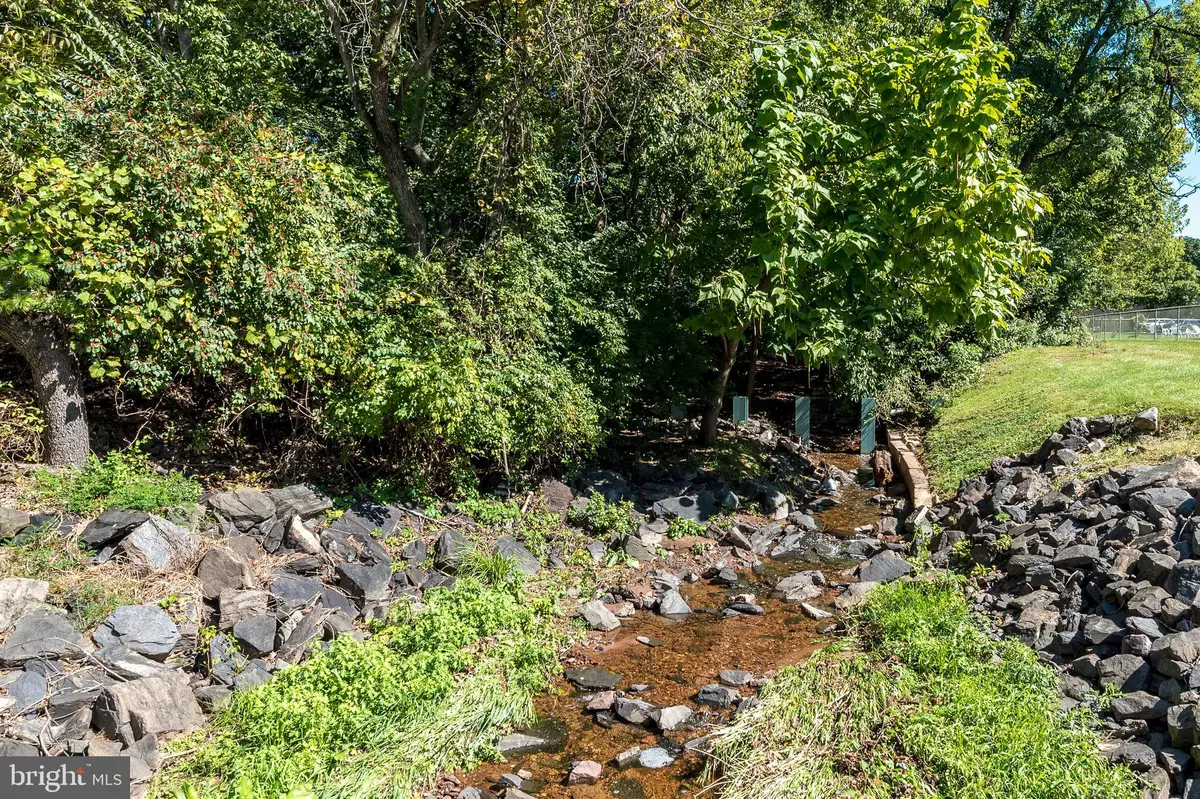$161,000
$164,900
2.4%For more information regarding the value of a property, please contact us for a free consultation.
1 Bed
1 Bath
920 SqFt
SOLD DATE : 10/29/2021
Key Details
Sold Price $161,000
Property Type Single Family Home
Sub Type Unit/Flat/Apartment
Listing Status Sold
Purchase Type For Sale
Square Footage 920 sqft
Price per Sqft $175
Subdivision Butler Park Condo
MLS Listing ID PAMC2012494
Sold Date 10/29/21
Style Unit/Flat
Bedrooms 1
Full Baths 1
HOA Fees $236/mo
HOA Y/N Y
Abv Grd Liv Area 920
Originating Board BRIGHT
Year Built 1974
Annual Tax Amount $2,814
Tax Year 2021
Lot Dimensions x 0.00
Property Description
Don't miss your opportunity to own a second-floor unit in the desirable Upper Dublin School District community, of Butler Park Condo. This spacious 1 bedroom, 1 bath condo features: large light-filled living room, separate dining area , full kitchen with appliances, and recently updated full hall bathroom with walk in shower. The bedroom has two, large walk-in closets with adjacent sliding glass doors to the oversized rear deck overlooking a tranquil park like setting! Additional features include: retractable screen/storm front door, in unit full size washer & dryer hook up, a new roof (2020) high efficiency heat pump, and new carpet. This property is conveniently located on a cul de sac road for enhanced privacy with plenty of resident and guest parking available. Your association fee includes Pool Fee, Pool Clubhouse Lawn Maintenance, Snow & Trash Removal, Water, Sewer & Hot Water The community is just a short distance to the popular Ambler downtown shopping and dining district, Weavers Co-Op, Ambler Theatre and Act 11 Playhouse. Easy access to Route 309 Expressway, PA Turnpike, and the R-5 Septa Regional Rail line. Whole Foods, Trader Joes and Target are only ten minutes up the road. Property is ready for you to move right in! Call to schedule your appointment today!
Location
State PA
County Montgomery
Area Upper Dublin Twp (10654)
Zoning R
Interior
Interior Features Carpet, Ceiling Fan(s), Dining Area, Floor Plan - Open, Stall Shower, Walk-in Closet(s)
Hot Water Electric
Heating Forced Air
Cooling Central A/C
Flooring Carpet, Laminated
Equipment Disposal, Built-In Microwave, Dishwasher, Dual Flush Toilets, Oven/Range - Electric, Refrigerator, Water Heater
Furnishings No
Fireplace N
Window Features Double Pane,Screens,Sliding
Appliance Disposal, Built-In Microwave, Dishwasher, Dual Flush Toilets, Oven/Range - Electric, Refrigerator, Water Heater
Heat Source Electric
Laundry Hookup, Upper Floor
Exterior
Exterior Feature Balcony
Parking On Site 1
Utilities Available Under Ground
Amenities Available Pool - Outdoor, Club House
Water Access N
View Garden/Lawn, Park/Greenbelt, Scenic Vista, Trees/Woods
Roof Type Architectural Shingle
Accessibility Roll-in Shower, Low Pile Carpeting, Chairlift
Porch Balcony
Garage N
Building
Story 2
Unit Features Garden 1 - 4 Floors
Sewer Public Sewer
Water Public
Architectural Style Unit/Flat
Level or Stories 2
Additional Building Above Grade, Below Grade
New Construction N
Schools
Elementary Schools Fort Washington
Middle Schools Sandy Run
High Schools Upper Dublin
School District Upper Dublin
Others
Pets Allowed Y
HOA Fee Include Lawn Maintenance,Snow Removal,Trash,Water,Sewer,All Ground Fee,Common Area Maintenance,Insurance,Pool(s),Ext Bldg Maint
Senior Community No
Tax ID 54-00-03935-106
Ownership Condominium
Security Features Smoke Detector
Acceptable Financing Cash, Conventional, FHA, VA
Horse Property N
Listing Terms Cash, Conventional, FHA, VA
Financing Cash,Conventional,FHA,VA
Special Listing Condition Standard
Pets Allowed Case by Case Basis, Size/Weight Restriction, Number Limit
Read Less Info
Want to know what your home might be worth? Contact us for a FREE valuation!

Our team is ready to help you sell your home for the highest possible price ASAP

Bought with John A Griffin IV • Keller Williams Real Estate-Langhorne

"My job is to find and attract mastery-based agents to the office, protect the culture, and make sure everyone is happy! "

