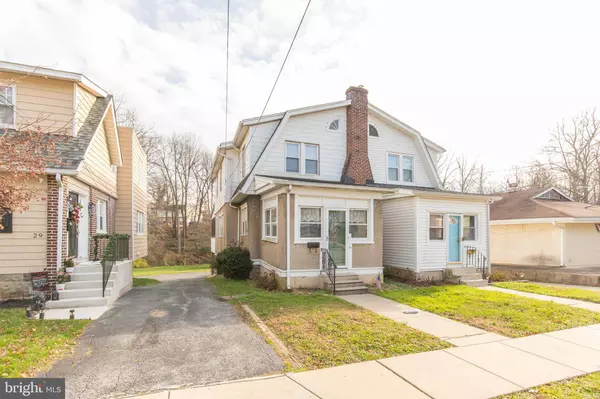$150,000
$150,000
For more information regarding the value of a property, please contact us for a free consultation.
3 Beds
2 Baths
1,116 SqFt
SOLD DATE : 01/22/2021
Key Details
Sold Price $150,000
Property Type Single Family Home
Sub Type Twin/Semi-Detached
Listing Status Sold
Purchase Type For Sale
Square Footage 1,116 sqft
Price per Sqft $134
Subdivision None Available
MLS Listing ID PADE536332
Sold Date 01/22/21
Style Traditional
Bedrooms 3
Full Baths 2
HOA Y/N N
Abv Grd Liv Area 1,116
Originating Board BRIGHT
Year Built 1920
Annual Tax Amount $3,904
Tax Year 2019
Lot Size 3,790 Sqft
Acres 0.09
Lot Dimensions 25.00 x 154.00
Property Description
Give yourself the gift of a new home for the holidays! Come see this move in ready twin in Glenolden. Step in to the well lit enclosed front porch, surrounded by many windows. It's just right for a sitting room, play room, or even an office . Head into the house and enter in to the spacious living room with coat closet. The dining room is a nice size as well, and features a ceiling fan and built ins. The kitchen is an eat in kitchen with plenty of space for table and chairs or step out on to your screened in rear deck perfect for mealtime in the warmer weather. There's a ceiling fan out here to cool those hot summer days and electric outlets to plug in your favorite electronics. You'll enjoy a great view of the Large back yard and the screened deck is a great space for warm summer evenings - Be outside while the screens keep the bugs away. The basement is partially finished with a full bath and outside exit. Electric service has been upgraded with new electric service line. Heater has also been recently serviced. Now to move on Up to the second floor. Here, you will find 3 nice sized bedrooms and a full hall bath. The front bedroom has stairs to access the attic which is large enough for storage. Lots of hardwood flooring upstairs. Completing this home there's a shared driveway that leads to a large concrete parking area. There is also a concrete area under the upper level deck, a cool area to lounge in the hot summer days. This Home has a large rear yard with a shed. Amenities of this home are it's close proximity to the Septa regional rail line. Convenience to travel into Center City Philadelphia or south to Delaware. It's also just a short drive to the Philadelphia International Airport. If you travel by car, simply get on I-95 north or south and head to Commodore Barry, Walt Whitman bridges. Not far from the Delaware-PA state line. Schedule your tour today. Then just unpack your bags and move right in and enjoy.
Location
State PA
County Delaware
Area Glenolden Boro (10421)
Zoning RES
Rooms
Other Rooms Living Room, Dining Room, Kitchen, Basement
Basement Full
Interior
Hot Water Natural Gas
Heating Hot Water
Cooling Window Unit(s)
Flooring Hardwood
Heat Source Oil
Exterior
Waterfront N
Water Access N
Accessibility None
Parking Type Driveway, On Street
Garage N
Building
Story 2
Sewer Public Sewer
Water Public
Architectural Style Traditional
Level or Stories 2
Additional Building Above Grade, Below Grade
New Construction N
Schools
High Schools Interboro
School District Interboro
Others
Senior Community No
Tax ID 21-00-00788-00
Ownership Fee Simple
SqFt Source Assessor
Acceptable Financing Cash, FHA, Conventional, VA
Horse Property N
Listing Terms Cash, FHA, Conventional, VA
Financing Cash,FHA,Conventional,VA
Special Listing Condition Standard
Read Less Info
Want to know what your home might be worth? Contact us for a FREE valuation!

Our team is ready to help you sell your home for the highest possible price ASAP

Bought with Angela R Vinas • MIS Realty

"My job is to find and attract mastery-based agents to the office, protect the culture, and make sure everyone is happy! "






