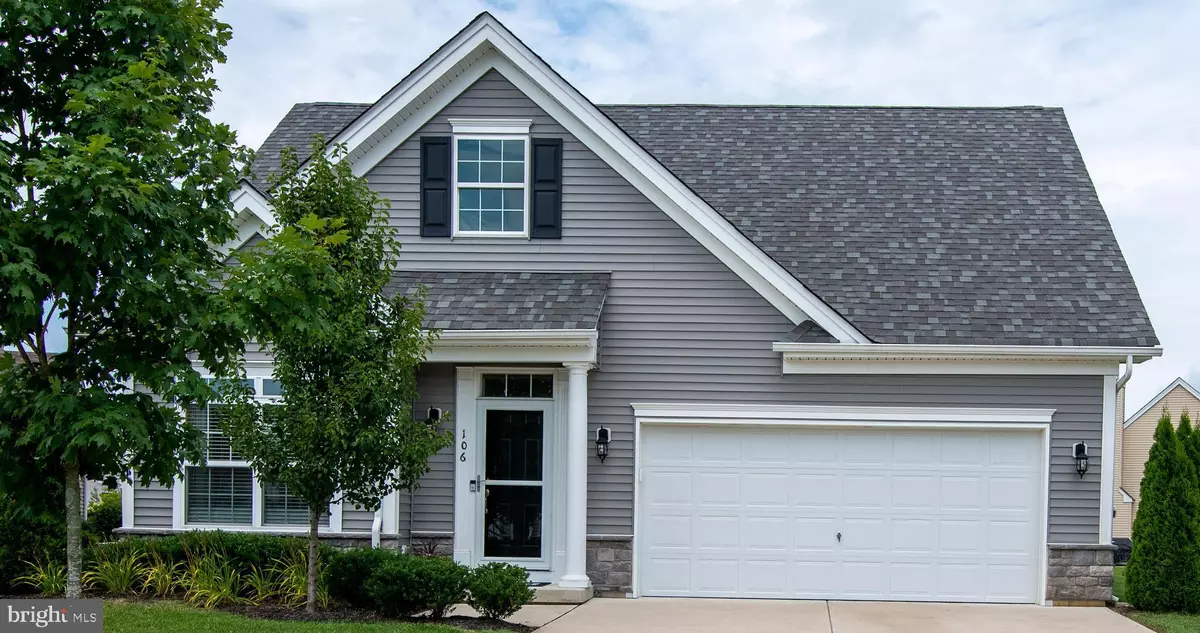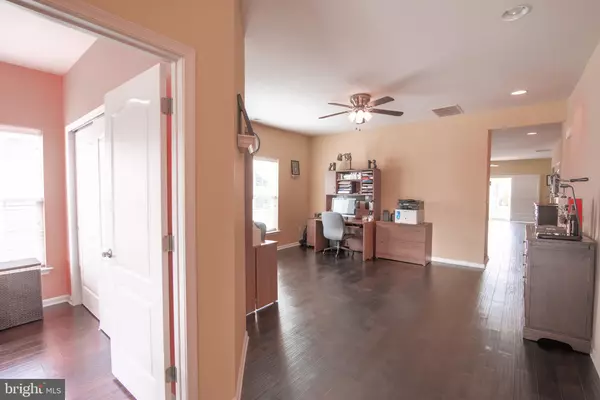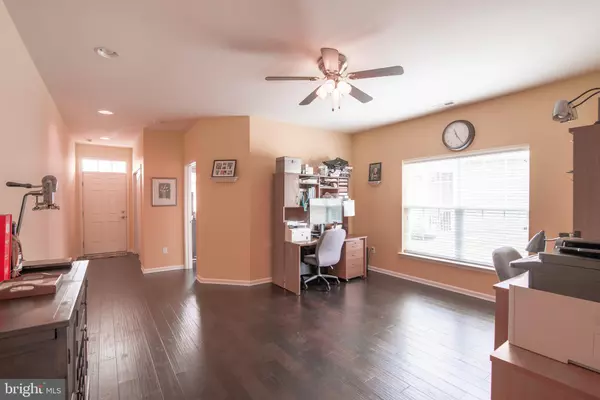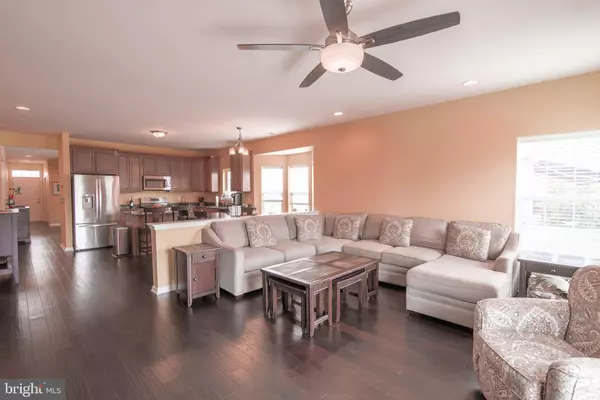$320,000
$337,000
5.0%For more information regarding the value of a property, please contact us for a free consultation.
3 Beds
2 Baths
1,931 SqFt
SOLD DATE : 10/02/2020
Key Details
Sold Price $320,000
Property Type Single Family Home
Sub Type Detached
Listing Status Sold
Purchase Type For Sale
Square Footage 1,931 sqft
Price per Sqft $165
Subdivision Village Grande At Ca
MLS Listing ID NJGL261982
Sold Date 10/02/20
Style Ranch/Rambler
Bedrooms 3
Full Baths 2
HOA Fees $220/mo
HOA Y/N Y
Abv Grd Liv Area 1,931
Originating Board BRIGHT
Year Built 2016
Tax Year 2019
Lot Dimensions 0.00 x 0.00
Property Description
Welcome home to the active adult community of Village Grande at Camelot. This Deerfield model is exactly what you have been looking for: a true 3 bedroom, 2 full bath home, all on one floor. Park in the driveway and make your way to the front door. The storm door has already been installed for you. A retractable screen stores inside allowing you to let in fresh air in seconds and with your foot you can keep the door open, and release it with a slight push. So convenient! Enter into the foyer, which has an extended sized custom closet. Just off the foyer is the third bedroom, with a full size reach in closet, hardwood flooring, ceiling fan and light. This room could also be used as an office or craft room. Continuing from the foyer is the oversized dining room, which is perfect for entertaining. On the right we have the second bedroom just off the laundry room and hall bath featuring a full size tub with tiled shower surround and tile floor. The vanity has roll out shelves for more storage. Head into the kitchen where you will find the Deerfield model boasts the largest pantry closet of all the models in our community. It is a true walk-in pantry. Beautiful 42" Maple Praline kitchen cabinets have pull-out sliding drawers and granite countertops. Stainless steel GE dishwasher, range, and microwave. Whirlpool French door refrigerator has on the door water & ice dispenser as well as an ice bin inside the freezer. There is a warranty on the refrigerator until April 2021. The island offers more storage and an overhang for 2 counter height stools. Upgraded triple bump out in the kitchen allows for more light and extra space. Open concept living is noticed immediately with the generously sized family room which has an upgraded sliding door with custom Plantation shutters. Just off the family room is the Master bedroom featuring a tray ceiling, remote control blinds, ceiling fan and two walk-in closets. The Master bath has an extra large tiled stall shower with a built in bench and glass shower door. Double vanity with roll out shelves with a 4 drawer cabinet and linen closet providing plenty of storage. Through the family sliding doors, step out onto the 10' x 20' patio and admire the landscaping and lawn that is taken care of for you! Underground sprinkler system is maintained by the HOA and the monthly fee includes watering, fertilizer, mowing and edging. Snow removal is included too! Did I mention the the dining room, kitchen and family have been newly painted, have hardwood floors, recessed lighting, raised panel doors, satin nickel package hardware for all door handles and hinges, tilt-in vinyl windows, high efficiency gas water heater, pull down attic steps in the laundry room? Inside access to the 2 car garage with one garage door, opener with 2 remotes and keypad for entrance from the outside. This active adult community is located just off Route 55 and only one exit to the new INSPIRA Hospital and Rowan University. Village Grande at Camelot offers a wide variety of clubs, committees, social events, walking trails, Bocce ball court, putting greens, outdoor pool, fitness gym, craft room, billiards, poker, and game tables, library and ball room in the beautiful clubhouse. Close to area bridges to Philadelphia, PA, airport and AMTRAK & Delaware, shore points. Call today for your own private tour.
Location
State NJ
County Gloucester
Area Glassboro Boro (20806)
Zoning RESIDENCE
Rooms
Other Rooms Dining Room, Primary Bedroom, Bedroom 2, Kitchen, Family Room, Breakfast Room, Laundry, Bathroom 2, Bathroom 3, Primary Bathroom
Main Level Bedrooms 3
Interior
Interior Features Attic/House Fan, Ceiling Fan(s), Entry Level Bedroom, Family Room Off Kitchen, Floor Plan - Open, Formal/Separate Dining Room, Kitchen - Eat-In, Kitchen - Island, Kitchen - Table Space, Primary Bath(s), Pantry, Recessed Lighting, Soaking Tub, Sprinkler System, Stall Shower, Tub Shower, Upgraded Countertops, Walk-in Closet(s), Window Treatments, Wood Floors, Attic, Carpet
Hot Water Natural Gas
Heating Forced Air
Cooling Central A/C, Attic Fan, Ceiling Fan(s)
Flooring Hardwood, Carpet, Ceramic Tile, Vinyl
Equipment Built-In Microwave, Dishwasher, Disposal, Dryer, Oven - Self Cleaning, Oven/Range - Gas, Stainless Steel Appliances, Dryer - Gas, Energy Efficient Appliances, ENERGY STAR Clothes Washer, ENERGY STAR Dishwasher, ENERGY STAR Refrigerator, Icemaker, Oven - Single, Refrigerator, Stove, Water Heater - High-Efficiency
Fireplace N
Window Features Double Hung,Screens,Transom,Vinyl Clad,Energy Efficient,ENERGY STAR Qualified
Appliance Built-In Microwave, Dishwasher, Disposal, Dryer, Oven - Self Cleaning, Oven/Range - Gas, Stainless Steel Appliances, Dryer - Gas, Energy Efficient Appliances, ENERGY STAR Clothes Washer, ENERGY STAR Dishwasher, ENERGY STAR Refrigerator, Icemaker, Oven - Single, Refrigerator, Stove, Water Heater - High-Efficiency
Heat Source Natural Gas
Laundry Main Floor
Exterior
Exterior Feature Patio(s)
Parking Features Garage - Front Entry, Garage Door Opener, Inside Access
Garage Spaces 4.0
Fence Electric
Utilities Available Under Ground, Cable TV Available
Amenities Available Billiard Room, Club House, Common Grounds, Exercise Room, Game Room, Jog/Walk Path, Library, Pool - Outdoor, Putting Green, Meeting Room, Party Room, Swimming Pool, Other
Water Access N
Roof Type Shingle,Architectural Shingle,Pitched
Street Surface Paved,Black Top
Accessibility None
Porch Patio(s)
Road Frontage Boro/Township
Attached Garage 2
Total Parking Spaces 4
Garage Y
Building
Story 1
Foundation Slab
Sewer Public Sewer
Water Public
Architectural Style Ranch/Rambler
Level or Stories 1
Additional Building Above Grade, Below Grade
Structure Type 9'+ Ceilings,Dry Wall,Tray Ceilings
New Construction N
Schools
High Schools Glassboro H.S.
School District Glassboro Public Schools
Others
Pets Allowed Y
HOA Fee Include Common Area Maintenance,Lawn Maintenance,Lawn Care Front,Lawn Care Rear,Lawn Care Side,Pool(s),Recreation Facility,Snow Removal
Senior Community Yes
Age Restriction 55
Tax ID 06-00197 07-00016-X
Ownership Fee Simple
SqFt Source Assessor
Acceptable Financing Cash, Conventional, FHA, Negotiable, VA
Listing Terms Cash, Conventional, FHA, Negotiable, VA
Financing Cash,Conventional,FHA,Negotiable,VA
Special Listing Condition Standard
Pets Allowed Cats OK, Dogs OK, Number Limit
Read Less Info
Want to know what your home might be worth? Contact us for a FREE valuation!

Our team is ready to help you sell your home for the highest possible price ASAP

Bought with Patricia Settar • BHHS Fox & Roach-Mullica Hill South

"My job is to find and attract mastery-based agents to the office, protect the culture, and make sure everyone is happy! "






