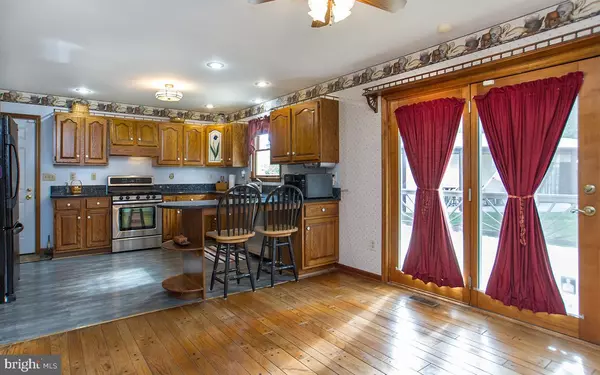$485,000
$485,000
For more information regarding the value of a property, please contact us for a free consultation.
4 Beds
3 Baths
2,886 SqFt
SOLD DATE : 11/13/2020
Key Details
Sold Price $485,000
Property Type Single Family Home
Sub Type Detached
Listing Status Sold
Purchase Type For Sale
Square Footage 2,886 sqft
Price per Sqft $168
Subdivision White Hall
MLS Listing ID MDBC506576
Sold Date 11/13/20
Style Split Foyer
Bedrooms 4
Full Baths 3
HOA Y/N N
Abv Grd Liv Area 1,300
Originating Board BRIGHT
Year Built 1991
Annual Tax Amount $3,599
Tax Year 2020
Lot Size 1.000 Acres
Acres 1.0
Lot Dimensions 2.00 x
Property Description
LISTED AND SOLD SIMULTANEOUSLY. Amazing setting for this well maintained home in the Hereford Zone. Overlooking a huge pond and pasture.....this peaceful property offers a water feature with water falls and deck off back of house where you can nap and listen!! Many mechanical and structural updates including newer roof-heat pump- kitchen countertops- carpet- paint and exterior French doors. The 50' X 30' heated and insulated pole building with 3 overhead doors is the perfect place for the car hobbyist to enjoy. Attached to the back of this building is a "she-shed" filled with shelves for gardening and an additional overhead door. Hereford Zone Schools. 25 minutes to Towson.
Location
State MD
County Baltimore
Zoning RESIDENTIAL
Rooms
Other Rooms Living Room, Dining Room, Primary Bedroom, Bedroom 2, Bedroom 3, Bedroom 4, Kitchen, Family Room, Other, Hobby Room, Primary Bathroom, Full Bath
Basement Connecting Stairway, Fully Finished, Outside Entrance, Rear Entrance, Walkout Level, Windows
Main Level Bedrooms 3
Interior
Interior Features Carpet, Ceiling Fan(s), Combination Kitchen/Dining, Entry Level Bedroom, Floor Plan - Traditional, Kitchen - Country, Recessed Lighting, Stain/Lead Glass, Window Treatments, Wood Floors, Wood Stove
Hot Water Electric
Heating Heat Pump(s)
Cooling Ceiling Fan(s), Central A/C
Flooring Carpet, Hardwood, Vinyl
Equipment Dishwasher, Exhaust Fan, Range Hood, Refrigerator, Stove
Fireplace N
Window Features Double Hung,Double Pane
Appliance Dishwasher, Exhaust Fan, Range Hood, Refrigerator, Stove
Heat Source Electric
Exterior
Exterior Feature Deck(s), Porch(es), Roof
Parking Features Garage - Side Entry, Garage Door Opener, Oversized
Garage Spaces 16.0
Utilities Available Propane
Water Access N
View Pond, Pasture
Roof Type Metal
Accessibility None
Porch Deck(s), Porch(es), Roof
Attached Garage 2
Total Parking Spaces 16
Garage Y
Building
Lot Description Backs to Trees, Cleared, Landscaping
Story 2
Sewer Septic Exists
Water Well
Architectural Style Split Foyer
Level or Stories 2
Additional Building Above Grade, Below Grade
New Construction N
Schools
Elementary Schools Seventh District
Middle Schools Hereford
High Schools Hereford
School District Baltimore County Public Schools
Others
Senior Community No
Tax ID 04072200003687
Ownership Fee Simple
SqFt Source Assessor
Acceptable Financing Cash, Conventional, USDA, VA, FHA
Listing Terms Cash, Conventional, USDA, VA, FHA
Financing Cash,Conventional,USDA,VA,FHA
Special Listing Condition Standard
Read Less Info
Want to know what your home might be worth? Contact us for a FREE valuation!

Our team is ready to help you sell your home for the highest possible price ASAP

Bought with Laura M. Ball • Cummings & Co. Realtors
"My job is to find and attract mastery-based agents to the office, protect the culture, and make sure everyone is happy! "






