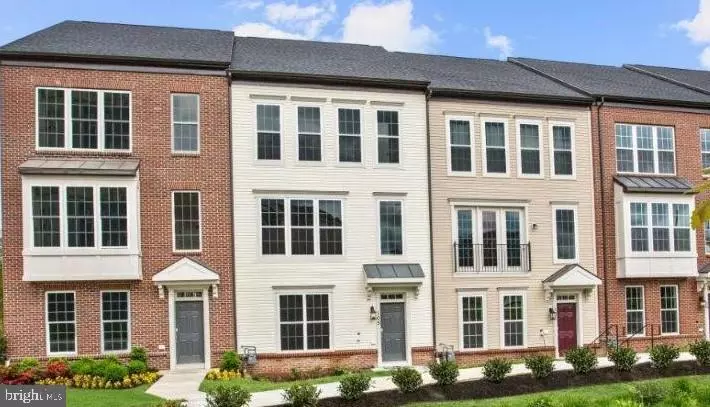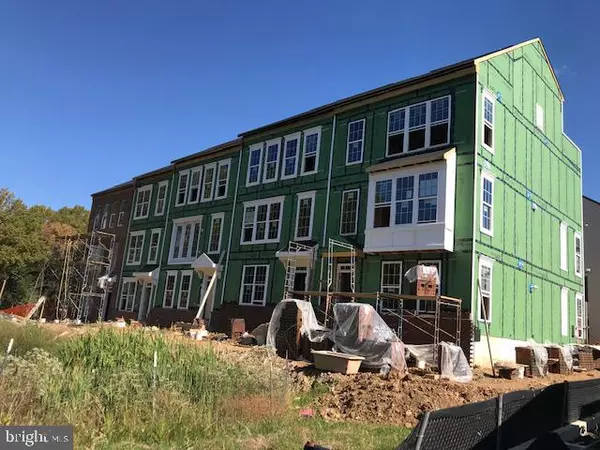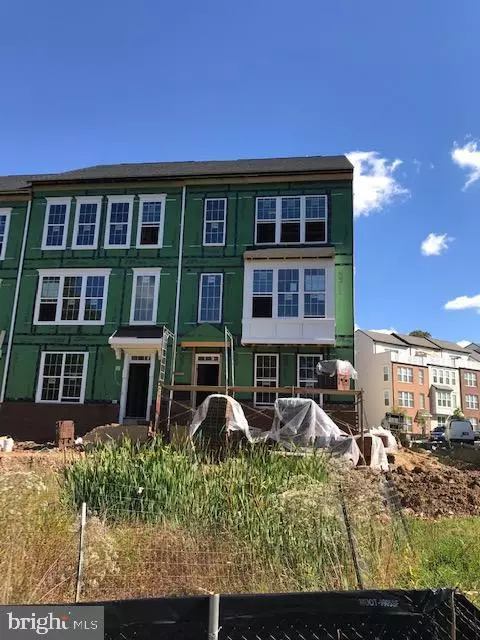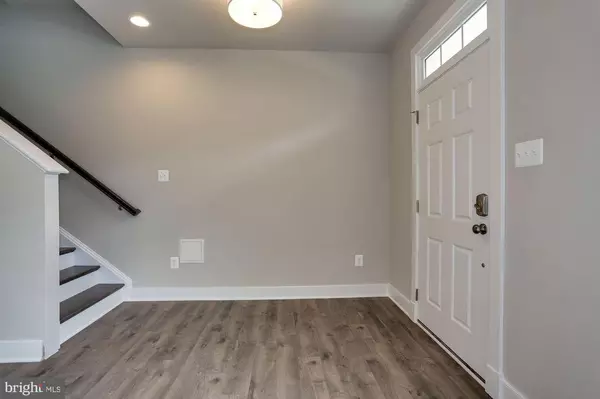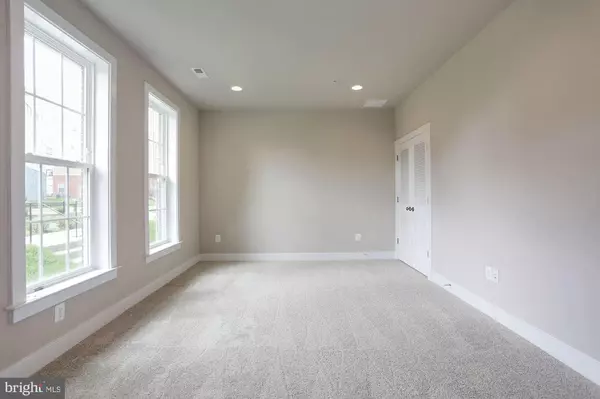$588,516
$588,516
For more information regarding the value of a property, please contact us for a free consultation.
4 Beds
4 Baths
2,320 SqFt
SOLD DATE : 12/11/2020
Key Details
Sold Price $588,516
Property Type Townhouse
Sub Type Interior Row/Townhouse
Listing Status Sold
Purchase Type For Sale
Square Footage 2,320 sqft
Price per Sqft $253
Subdivision Glenmont Metrocentre
MLS Listing ID MDMC731056
Sold Date 12/11/20
Style Traditional
Bedrooms 4
Full Baths 3
Half Baths 1
HOA Fees $83/mo
HOA Y/N Y
Abv Grd Liv Area 2,320
Originating Board BRIGHT
Year Built 2020
Annual Tax Amount $1,669
Tax Year 2019
Lot Size 1,294 Sqft
Acres 0.03
Property Description
*PHOTOS of completed home are for illustrative purposes only* Call builder for more details* BRAND NEW Home, steps to Metro Glenmont MetroCentre! This Dream Finders Homes Georgetown model, is the Largest of all floor plans offered in Glenmont MetroCentre. 2,320 sq. feet on 3 levels in this spacious townhome. The entry level grade Floor 1, has a first floor bedroom with full bath, facing green common area.. This 22-foot wide townhome has 4 bedrooms and 3 & baths and 9 feet ceilings on all levels, with an oversized kitchen island. Oaks steps on the first level. White quartz, with White Cabinets, backsplash, stainless steel appliances. Large rear deck 5 x 18 trek low maintenance. Last chance to purchase a *Brand New Home* at Glenmont Metro Centre. Home will be completed November 2020. Will not last long. Close proximity to the Matthew Henson Trail, Brookside Botanical Gardens in Wheaton Regional Park, and Glenfield Local Park (tennis, playground, soccer field). Location, Location, Location!!
Location
State MD
County Montgomery
Zoning CR2.0
Rooms
Other Rooms Dining Room, Primary Bedroom, Bedroom 2, Bedroom 3, Bedroom 4, Kitchen, Family Room, Foyer, Laundry
Interior
Interior Features Attic, Butlers Pantry, Family Room Off Kitchen, Kitchen - Island, Pantry, Recessed Lighting, Upgraded Countertops, Walk-in Closet(s), Wood Floors, Entry Level Bedroom
Hot Water Natural Gas
Heating Energy Star Heating System
Cooling Central A/C
Equipment Built-In Microwave, Dishwasher, Disposal, Energy Efficient Appliances, ENERGY STAR Refrigerator, Icemaker, Oven/Range - Electric
Fireplace N
Window Features Casement,Vinyl Clad
Appliance Built-In Microwave, Dishwasher, Disposal, Energy Efficient Appliances, ENERGY STAR Refrigerator, Icemaker, Oven/Range - Electric
Heat Source Natural Gas
Laundry Upper Floor
Exterior
Exterior Feature Deck(s)
Garage Garage - Rear Entry
Garage Spaces 2.0
Amenities Available Common Grounds
Waterfront N
Water Access N
Accessibility None
Porch Deck(s)
Attached Garage 2
Total Parking Spaces 2
Garage Y
Building
Story 3
Sewer Public Sewer
Water Public
Architectural Style Traditional
Level or Stories 3
Additional Building Above Grade, Below Grade
New Construction Y
Schools
School District Montgomery County Public Schools
Others
HOA Fee Include Common Area Maintenance,Lawn Care Front,Lawn Care Rear,Lawn Care Side,Management,Trash
Senior Community No
Tax ID 161303790433
Ownership Fee Simple
SqFt Source Assessor
Security Features Carbon Monoxide Detector(s),Smoke Detector
Acceptable Financing VA, Cash, Conventional, FHA
Listing Terms VA, Cash, Conventional, FHA
Financing VA,Cash,Conventional,FHA
Special Listing Condition Standard
Read Less Info
Want to know what your home might be worth? Contact us for a FREE valuation!

Our team is ready to help you sell your home for the highest possible price ASAP

Bought with Regina A Cosley • Century 21 Redwood Realty

"My job is to find and attract mastery-based agents to the office, protect the culture, and make sure everyone is happy! "

