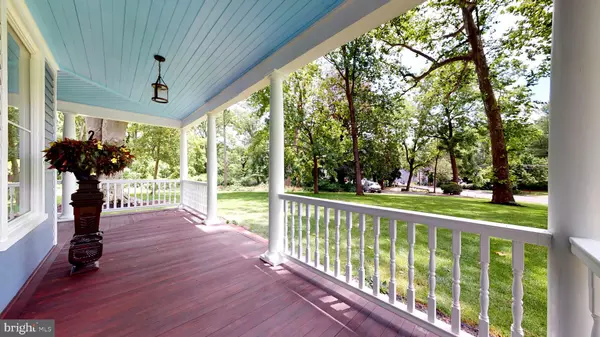$700,000
$720,000
2.8%For more information regarding the value of a property, please contact us for a free consultation.
5 Beds
3 Baths
3,980 SqFt
SOLD DATE : 11/30/2021
Key Details
Sold Price $700,000
Property Type Single Family Home
Sub Type Detached
Listing Status Sold
Purchase Type For Sale
Square Footage 3,980 sqft
Price per Sqft $175
Subdivision Vincentown Village
MLS Listing ID NJBL2001256
Sold Date 11/30/21
Style Victorian
Bedrooms 5
Full Baths 2
Half Baths 1
HOA Y/N N
Abv Grd Liv Area 3,980
Originating Board BRIGHT
Year Built 1920
Annual Tax Amount $8,327
Tax Year 2020
Lot Size 1.550 Acres
Acres 1.55
Lot Dimensions 150.00 x 450.00
Property Description
Gorgeous Historic Victorian featuring a wrap-around porch located in Vincentown Village, Southampton! This beautiful home has been meticulously restored and modernized giving you the best of both worlds. The pull-chain doorbell on the original door with beveled glass leads to the grand foyer w/ arched ceiling and dramatic staircase. The large formal living room and family room off the foyer have huge windows that light up the rooms with natural light and provide picturesque views of the lawn and working fountain, each with electric fireplaces that have been restored using the original kitchen marble as the hearth, and original mantal. 8 ft. pocket doors separate the two rooms or leave open for a grand event. The butler's pantry separates the very spacious dining room with Wainscoting walls and Transom window and the eat-in kitchen with custom cabinetry, stainless steel appliance, kitchen island, and granite countertops. A sunroom with a wall of windows and 1/2 bath complete the main floor. The second level contains the master bedroom w/fireplace, three additional bedrooms, a full bath, and the laundry room. The third level contains the unique fifth bedroom with original restored windows and wood shutters, 2 bonus rooms, and another full bath. New 3 zone AC, New windows throughout, New electrical, New hot water heaters, New first level roof, New flooring throughout., New gutters & guards, New sprinkler system. This home is a must-see!
Location
State NJ
County Burlington
Area Southampton Twp (20333)
Zoning TC
Direction West
Rooms
Other Rooms Living Room, Primary Bedroom, Sitting Room, Bedroom 2, Bedroom 3, Bedroom 4, Bedroom 5, Kitchen, Sun/Florida Room, Laundry, Bonus Room
Basement Interior Access, Full, Outside Entrance, Unfinished, Combination
Interior
Interior Features Butlers Pantry, Floor Plan - Traditional, Formal/Separate Dining Room, Kitchen - Island, Stall Shower, Tub Shower, Upgraded Countertops, Wainscotting, Walk-in Closet(s), Window Treatments, Ceiling Fan(s), Curved Staircase, Kitchen - Gourmet
Hot Water Electric
Heating Baseboard - Electric, Radiator
Cooling Ceiling Fan(s), Central A/C, Multi Units
Flooring Ceramic Tile, Laminated
Fireplaces Number 3
Fireplaces Type Electric, Mantel(s), Marble, Insert
Equipment Dishwasher, Dryer - Electric, Icemaker, Oven - Wall, Oven/Range - Electric, Refrigerator, Stainless Steel Appliances, Washer, Water Heater, Microwave
Fireplace Y
Window Features Double Hung,Double Pane,Energy Efficient,Screens
Appliance Dishwasher, Dryer - Electric, Icemaker, Oven - Wall, Oven/Range - Electric, Refrigerator, Stainless Steel Appliances, Washer, Water Heater, Microwave
Heat Source Oil, Electric
Laundry Upper Floor
Exterior
Exterior Feature Porch(es), Wrap Around
Garage Spaces 4.0
Utilities Available Above Ground
Water Access N
View Garden/Lawn
Roof Type Asphalt,Shingle,Slate
Accessibility None
Porch Porch(es), Wrap Around
Total Parking Spaces 4
Garage N
Building
Lot Description Backs to Trees, Front Yard, Landscaping, Rear Yard, Road Frontage, SideYard(s), Sloping
Story 3
Sewer Public Sewer
Water Public
Architectural Style Victorian
Level or Stories 3
Additional Building Above Grade, Below Grade
Structure Type 9'+ Ceilings,Dry Wall
New Construction N
Schools
Middle Schools Southampton Township School No 3
High Schools Lenape H.S.
School District Southampton Township Public Schools
Others
Senior Community No
Tax ID 33-00903-00018
Ownership Fee Simple
SqFt Source Assessor
Security Features Carbon Monoxide Detector(s),Smoke Detector
Acceptable Financing Conventional, Cash, FHA
Listing Terms Conventional, Cash, FHA
Financing Conventional,Cash,FHA
Special Listing Condition Standard
Read Less Info
Want to know what your home might be worth? Contact us for a FREE valuation!

Our team is ready to help you sell your home for the highest possible price ASAP

Bought with Edward P Keebler • RE/MAX Preferred - Marlton
"My job is to find and attract mastery-based agents to the office, protect the culture, and make sure everyone is happy! "






