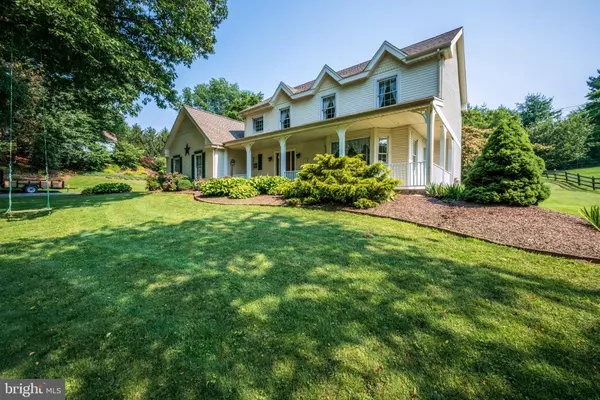$450,000
$430,000
4.7%For more information regarding the value of a property, please contact us for a free consultation.
3 Beds
2 Baths
2,979 SqFt
SOLD DATE : 08/23/2021
Key Details
Sold Price $450,000
Property Type Single Family Home
Sub Type Detached
Listing Status Sold
Purchase Type For Sale
Square Footage 2,979 sqft
Price per Sqft $151
Subdivision Sullivan Station
MLS Listing ID PACT2002042
Sold Date 08/23/21
Style Colonial
Bedrooms 3
Full Baths 2
HOA Fees $33/ann
HOA Y/N Y
Abv Grd Liv Area 2,979
Originating Board BRIGHT
Year Built 1991
Annual Tax Amount $8,633
Tax Year 2020
Lot Size 1.000 Acres
Acres 1.0
Lot Dimensions 0.00 x 0.00
Property Description
Gorgeous colonial and gorgeous property in sought after Sullivan Station! As you drive up the tree lined drive you feel welcomed with the mature, well maintained landscaping and cozy wrap around front porch. The front porch is a great place to hang on a nice summer evening or during a rainstorm. The heart of this home is the huge family room with vaulted ceilings, wood beams, hardwood floors, architectural windows to let in an abundance of natural light, and a gas stove. This room is fabulous! The family room has double doors that lead to the enlarged newly updated deck. Off the family room is a nice size eat in kitchen with plenty of windows allowing more natural light to enter the home. The kitchen features white cabinets, granite countertops, an island with a butcher block counter, wine/beer fridge, and a generous sized pantry. The dining room is off the kitchen that features hardwood floors. There is also a nice formal living on the first floor with bay/bow windows and additional windows on the side. There is a bath and laundry room on the first floor with an entrance to the garage and another entrance out to the driveway. The second floor features a loft which is great spot for a home office or reading area. The large primary bedroom features two nice sized closets, bay/bow window, ceiling fan and neutral carpeting. The 4-piece primary bedroom has a double vanity, shower, and jacuzzi / soaking tub under a large window. There is also two additional nice sized bedrooms with good sized closets along with a second full bathroom with a double vanity. The basement features a finished basement with carpeting and wired for surround sound. The other side of the basement is unfinished with the mechanicals and plenty of room for storage. The home has a traditional side two car garage, shed plus a large well maintained rear yard. Additional features of the home: new roof installed in 2017, HW HTR 2020, HVAC System 2010. Put this house on your list - you will not regret it!
Location
State PA
County Chester
Area London Grove Twp (10359)
Zoning RESIDENTIAL
Rooms
Other Rooms Living Room, Dining Room, Primary Bedroom, Bedroom 2, Bedroom 3, Kitchen, Family Room, Basement, Loft, Utility Room, Primary Bathroom, Full Bath, Half Bath
Basement Full
Interior
Hot Water Propane
Heating Heat Pump(s)
Cooling Central A/C
Flooring Carpet, Hardwood, Ceramic Tile, Vinyl
Fireplaces Number 1
Heat Source Propane - Leased
Exterior
Garage Garage - Side Entry
Garage Spaces 2.0
Waterfront N
Water Access N
Roof Type Asphalt
Accessibility None
Parking Type Attached Garage, Driveway
Attached Garage 2
Total Parking Spaces 2
Garage Y
Building
Story 2
Sewer On Site Septic
Water Public
Architectural Style Colonial
Level or Stories 2
Additional Building Above Grade, Below Grade
New Construction N
Schools
School District Avon Grove
Others
Senior Community No
Tax ID 59-08 -0193.6900
Ownership Fee Simple
SqFt Source Assessor
Acceptable Financing Cash, Conventional, FHA, VA
Listing Terms Cash, Conventional, FHA, VA
Financing Cash,Conventional,FHA,VA
Special Listing Condition Standard
Read Less Info
Want to know what your home might be worth? Contact us for a FREE valuation!

Our team is ready to help you sell your home for the highest possible price ASAP

Bought with Pamela Covington • BHHS Fox & Roach-Chadds Ford

"My job is to find and attract mastery-based agents to the office, protect the culture, and make sure everyone is happy! "






