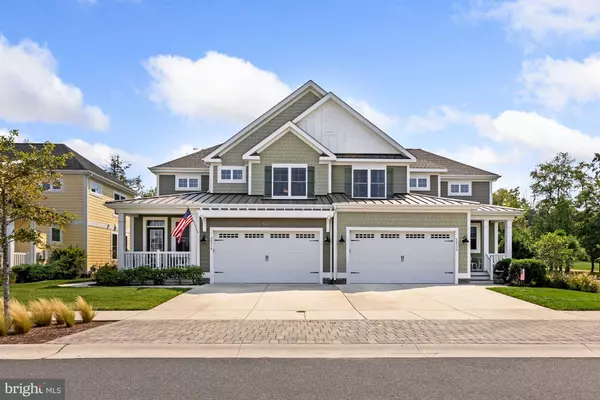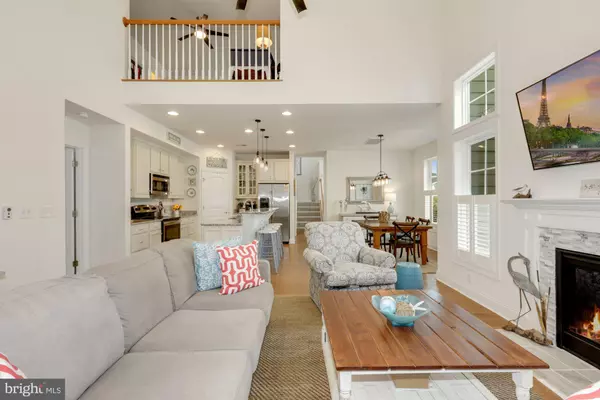$760,000
$799,500
4.9%For more information regarding the value of a property, please contact us for a free consultation.
4 Beds
4 Baths
2,570 SqFt
SOLD DATE : 12/01/2021
Key Details
Sold Price $760,000
Property Type Single Family Home
Sub Type Twin/Semi-Detached
Listing Status Sold
Purchase Type For Sale
Square Footage 2,570 sqft
Price per Sqft $295
Subdivision Bayside
MLS Listing ID DESU2005910
Sold Date 12/01/21
Style Coastal,Villa
Bedrooms 4
Full Baths 3
Half Baths 1
HOA Fees $299/mo
HOA Y/N Y
Abv Grd Liv Area 2,570
Originating Board BRIGHT
Year Built 2015
Annual Tax Amount $1,786
Tax Year 2021
Lot Size 3,920 Sqft
Acres 0.09
Lot Dimensions 41.00 x 105.00
Property Description
A must see stunning coastal-style, villa home in the highly sought-after and amenity-rich, resort community of Bayside Fenwick Island. The welcoming covered entry of 36314 Sea Grass invites you to come inside and explore this exquisite home, boasting light-filled interiors, a neutral color palette, and design-inspired features throughout! The 2-story foyer graciously unfolds to the open living, dining and kitchen areas embellished with soaring ceilings, recessed and feature lighting, an abundance of windows, and a gas fireplace. The wall of windows on the east side of the living room reveals the outdoor living space that awaits, featuring an expansive screen porch and the outdoor paver patio with wall of bench seating, grilling area, and dining area superb for outdoor entertaining. The gourmet kitchen is graced with ample 42 cabinetry accented with a decorative tile backsplash, granite countertops, stainless steel appliances, an expanded bi-level center island with double-basin sink, dishwasher, pendant lighting, breakfast bar, and a spacious deep pantry. Retreat to the main-level private primary bedroom elegantly appointed with plush carpeting, picture window, custom fan and one of two walk-in closets on your way to the ensuite. The spa-inspired primary bath offers a dual vanity, substantially sized glass enclosed stall shower with bench seating, another significantly sized walk-in closet, and a private water closet that makes this ensuite a private oasis. Off the foyer is the well-proportioned, light filled office with access to the front covered porch, it is the ideal space for inspired working at home while at the beach. The perfect powder bath and laundry room appointed with a stainless utility tub, cabinet storage, drying area and inside access to the garage complete the main level. Ascend the staircase to the spacious upper-level loft and sleeping quarters. The perfect family spot to watch a movie, play games, or just curl up with your latest beach novel and enjoy time away from the world below. There are three- graciously sized bedrooms, one with an ensuite, a full bath with dual vanity, water and shower closet, and a large-scale storage room that finish off the upper-level. Located on a cul-de-sac street with plenty of guest parking available close by. Quarterly HOA fee of $807 includes all lawn, shrub, trees, mulching, weeding, power washing, trash, recycle, snow removal, and irrigation. Sports Membership fee includes all amenities. Golf memberships available for purchase. Visit for info on the community and its amenities. This spectacular home will not last! Come and see, whether your forever home or beach retreat, 36314 Sea Grass Way could be the perfect home for you!
Location
State DE
County Sussex
Area Baltimore Hundred (31001)
Zoning MR
Direction South
Rooms
Other Rooms Living Room, Dining Room, Primary Bedroom, Bedroom 2, Bedroom 3, Bedroom 4, Kitchen, Foyer, Laundry, Loft, Office, Storage Room, Screened Porch
Main Level Bedrooms 1
Interior
Interior Features Breakfast Area, Built-Ins, Carpet, Ceiling Fan(s), Combination Dining/Living, Combination Kitchen/Dining, Combination Kitchen/Living, Dining Area, Entry Level Bedroom, Family Room Off Kitchen, Floor Plan - Open, Kitchen - Gourmet, Kitchen - Island, Pantry, Primary Bath(s), Recessed Lighting, Stall Shower, Store/Office, Upgraded Countertops, Walk-in Closet(s), Window Treatments, Wood Floors
Hot Water Propane, Tankless
Heating Forced Air, Heat Pump - Gas BackUp
Cooling Ceiling Fan(s), Central A/C
Flooring Ceramic Tile, Hardwood, Partially Carpeted, Other
Fireplaces Number 1
Fireplaces Type Gas/Propane, Mantel(s)
Equipment Built-In Microwave, Dishwasher, Disposal, Dryer, Dryer - Front Loading, Exhaust Fan, Freezer, Icemaker, Microwave, Oven/Range - Electric, Refrigerator, Stainless Steel Appliances, Washer, Water Dispenser, Water Heater, Water Heater - Tankless
Fireplace Y
Window Features Double Pane,Energy Efficient,ENERGY STAR Qualified,Insulated,Screens,Transom
Appliance Built-In Microwave, Dishwasher, Disposal, Dryer, Dryer - Front Loading, Exhaust Fan, Freezer, Icemaker, Microwave, Oven/Range - Electric, Refrigerator, Stainless Steel Appliances, Washer, Water Dispenser, Water Heater, Water Heater - Tankless
Heat Source Propane - Owned
Laundry Has Laundry, Main Floor
Exterior
Exterior Feature Balcony, Deck(s), Enclosed, Patio(s), Porch(es), Roof, Screened
Parking Features Additional Storage Area, Garage - Front Entry, Garage Door Opener, Inside Access
Garage Spaces 4.0
Amenities Available Basketball Courts, Cable, Community Center, Fitness Center, Golf Course, Golf Course Membership Available, Hot tub, Jog/Walk Path, Pier/Dock, Pool Mem Avail, Security, Swimming Pool, Tennis Courts, Tot Lots/Playground
Water Access Y
View Garden/Lawn, Panoramic, Trees/Woods
Roof Type Architectural Shingle,Metal,Pitched
Accessibility Doors - Lever Handle(s), Other
Porch Balcony, Deck(s), Enclosed, Patio(s), Porch(es), Roof, Screened
Attached Garage 2
Total Parking Spaces 4
Garage Y
Building
Lot Description Backs to Trees, Front Yard, Landscaping, SideYard(s), Cul-de-sac
Story 2
Foundation Concrete Perimeter, Crawl Space
Sewer Public Sewer
Water Public
Architectural Style Coastal, Villa
Level or Stories 2
Additional Building Above Grade, Below Grade
Structure Type 2 Story Ceilings,9'+ Ceilings,Dry Wall,High,Vaulted Ceilings
New Construction N
Schools
Elementary Schools Showell
Middle Schools Selbyville
High Schools Indian River
School District Indian River
Others
HOA Fee Include Common Area Maintenance,Lawn Maintenance,Snow Removal,Trash
Senior Community No
Tax ID 533-19.00-1456.00
Ownership Fee Simple
SqFt Source Assessor
Security Features Carbon Monoxide Detector(s),Main Entrance Lock,Smoke Detector
Special Listing Condition Standard
Read Less Info
Want to know what your home might be worth? Contact us for a FREE valuation!

Our team is ready to help you sell your home for the highest possible price ASAP

Bought with RHONDA FRICK • Long & Foster Real Estate, Inc.
"My job is to find and attract mastery-based agents to the office, protect the culture, and make sure everyone is happy! "






