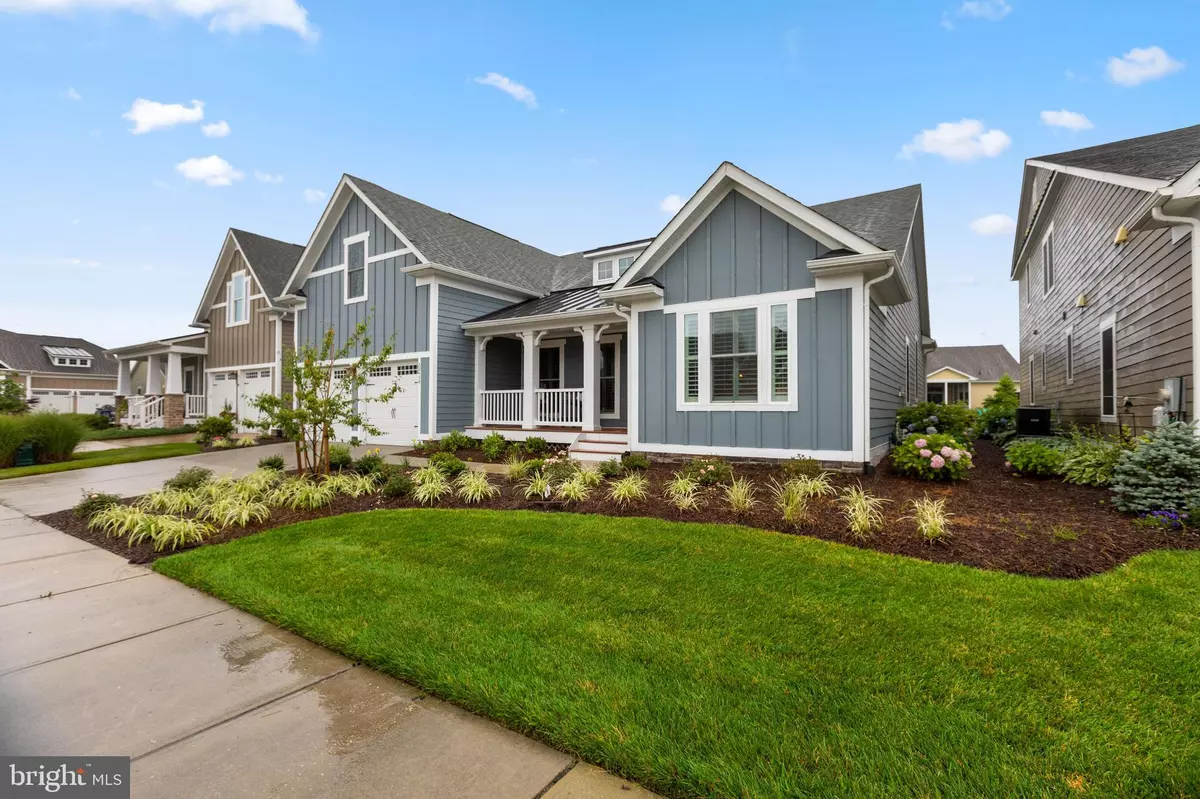$730,000
$725,000
0.7%For more information regarding the value of a property, please contact us for a free consultation.
4 Beds
3 Baths
2,558 SqFt
SOLD DATE : 08/10/2021
Key Details
Sold Price $730,000
Property Type Single Family Home
Sub Type Detached
Listing Status Sold
Purchase Type For Sale
Square Footage 2,558 sqft
Price per Sqft $285
Subdivision Bayside
MLS Listing ID DESU2000586
Sold Date 08/10/21
Style Coastal,Contemporary
Bedrooms 4
Full Baths 3
HOA Fees $269/mo
HOA Y/N Y
Abv Grd Liv Area 2,558
Originating Board BRIGHT
Year Built 2013
Annual Tax Amount $1,625
Tax Year 2020
Lot Size 6,970 Sqft
Acres 0.16
Lot Dimensions 60.00 x 122.00
Property Description
Stunning coastal-style home in the highly sought-after, amenity-rich, resort community of Bayside Fenwick Island. The welcoming covered entry invites you to come inside and explore this lovely home, boasting light-filled interiors, a neutral color palette, and design-inspired features throughout! The foyer graciously unfolds to the open living, dining and kitchen areas embellished with soaring ceilings, recessed and feature lighting, an abundance of windows, and all anchored by the handsome, raised hearth stone profile gas fireplace. The gourmet kitchen is graced with ample 42 cabinetry, expanded peninsula with breakfast bar, decorative tile backsplash, granite countertops, pantry, suite of GE Monogram stainless steel appliances and casual dining area, with easy access to the expansive screen enclosed porch, superb for outdoor entertaining! Retreat to the private primary bedroom, with its elegant design elements of a tray ceiling, recessed lighting, plush carpeting, and an abundance of windows that wrap around the room. The spa-inspired primary bath with dual vanity, substantially sized glass enclosed shower with double head spray, 2 benches, a significantly sized walk-in closet, and a private water closet makes this ensuite a private oasis. In the foyer French doors open to the well-proportioned, light filled office, the ideal space for inspired work at home while at the beach. Two generously sized bedrooms, both with ample closet space, a hall bath, and laundry room complete the main level. Ascend the staircase to the spacious upper-level loft and sleeping quarters. The perfect family spot to watch a movie, play games, or just curl up with your latest beach novel in the bedroom and enjoy time away from all. A full bath and many additional storage options finish off the upper-level. Quarterly HOA fee of $807 includes all lawn, shrub, trees, mulching, weeding, power washing, trash, recycle, snow removal, and irrigation. Sports Membership fee includes all amenities. Golf memberships available for purchase. Visit livebayside online for info on the community and its amenities. This spectacular home will not last! Come and see, whether your forever home or beach retreat, 32409 Juniper Terrace could be the perfect home for you!
Location
State DE
County Sussex
Area Baltimore Hundred (31001)
Zoning MR
Rooms
Other Rooms Living Room, Dining Room, Primary Bedroom, Bedroom 2, Bedroom 3, Bedroom 4, Kitchen, Den, Foyer, Sun/Florida Room, Laundry, Loft
Main Level Bedrooms 3
Interior
Interior Features Breakfast Area, Built-Ins, Carpet, Ceiling Fan(s), Chair Railings, Combination Dining/Living, Combination Kitchen/Dining, Combination Kitchen/Living, Crown Moldings, Dining Area, Entry Level Bedroom, Family Room Off Kitchen, Floor Plan - Open, Kitchen - Eat-In, Kitchen - Gourmet, Primary Bath(s), Recessed Lighting, Stall Shower, Store/Office, Upgraded Countertops, Wainscotting, Walk-in Closet(s), Window Treatments, Wood Floors
Hot Water 60+ Gallon Tank
Heating Heat Pump(s), Zoned
Cooling Central A/C, Ceiling Fan(s), Zoned
Flooring Hardwood, Ceramic Tile, Carpet, Partially Carpeted
Fireplaces Number 1
Fireplaces Type Gas/Propane, Mantel(s), Stone
Equipment Cooktop, Dishwasher, Dryer, Dryer - Front Loading, Energy Efficient Appliances, Exhaust Fan, Microwave, Oven - Self Cleaning, Oven - Wall, Oven/Range - Gas, Refrigerator, Stainless Steel Appliances, Surface Unit, Washer, Water Heater
Fireplace Y
Window Features Energy Efficient,ENERGY STAR Qualified,Insulated,Screens,Storm
Appliance Cooktop, Dishwasher, Dryer, Dryer - Front Loading, Energy Efficient Appliances, Exhaust Fan, Microwave, Oven - Self Cleaning, Oven - Wall, Oven/Range - Gas, Refrigerator, Stainless Steel Appliances, Surface Unit, Washer, Water Heater
Heat Source Central, Other
Laundry Main Floor
Exterior
Exterior Feature Patio(s), Screened, Enclosed, Porch(es), Roof
Parking Features Garage - Front Entry, Garage Door Opener, Inside Access
Garage Spaces 4.0
Water Access Y
View Garden/Lawn
Roof Type Architectural Shingle,Metal,Pitched
Accessibility 32\"+ wide Doors
Porch Patio(s), Screened, Enclosed, Porch(es), Roof
Attached Garage 2
Total Parking Spaces 4
Garage Y
Building
Lot Description No Thru Street, Rear Yard, Landscaping, Cul-de-sac, Front Yard, Interior, SideYard(s)
Story 2
Sewer Public Sewer
Water Public
Architectural Style Coastal, Contemporary
Level or Stories 2
Additional Building Above Grade, Below Grade
Structure Type Dry Wall,9'+ Ceilings,High,Tray Ceilings
New Construction N
Schools
Elementary Schools Phillip C. Showell
Middle Schools Selbyville
High Schools Sussex Central
School District Indian River
Others
Senior Community No
Tax ID 533-19.00-1404.00
Ownership Fee Simple
SqFt Source Assessor
Security Features Carbon Monoxide Detector(s),Main Entrance Lock,Motion Detectors,Smoke Detector
Special Listing Condition Standard
Read Less Info
Want to know what your home might be worth? Contact us for a FREE valuation!

Our team is ready to help you sell your home for the highest possible price ASAP

Bought with VICKIE YORK • VICKIE YORK AT THE BEACH REALTY
"My job is to find and attract mastery-based agents to the office, protect the culture, and make sure everyone is happy! "






