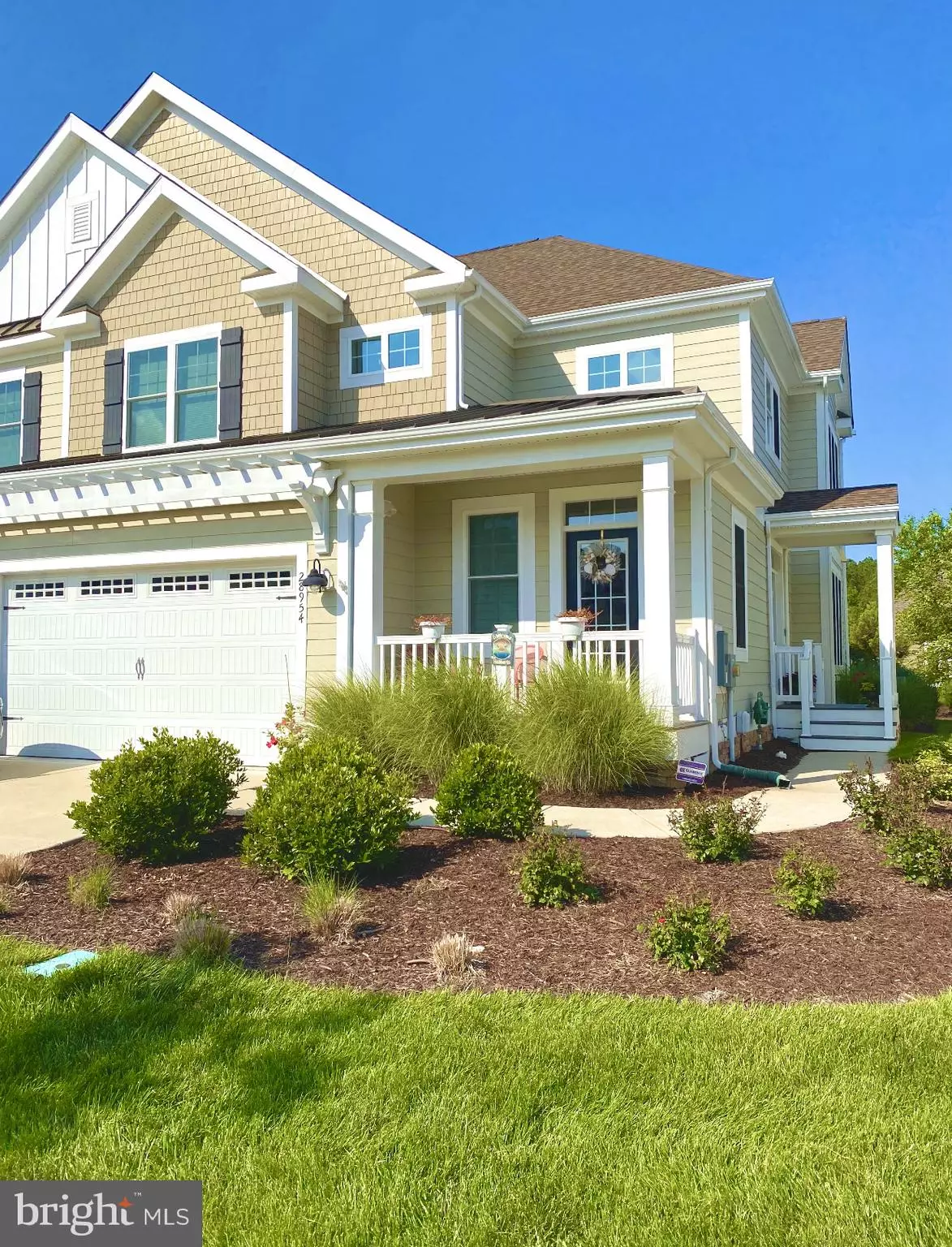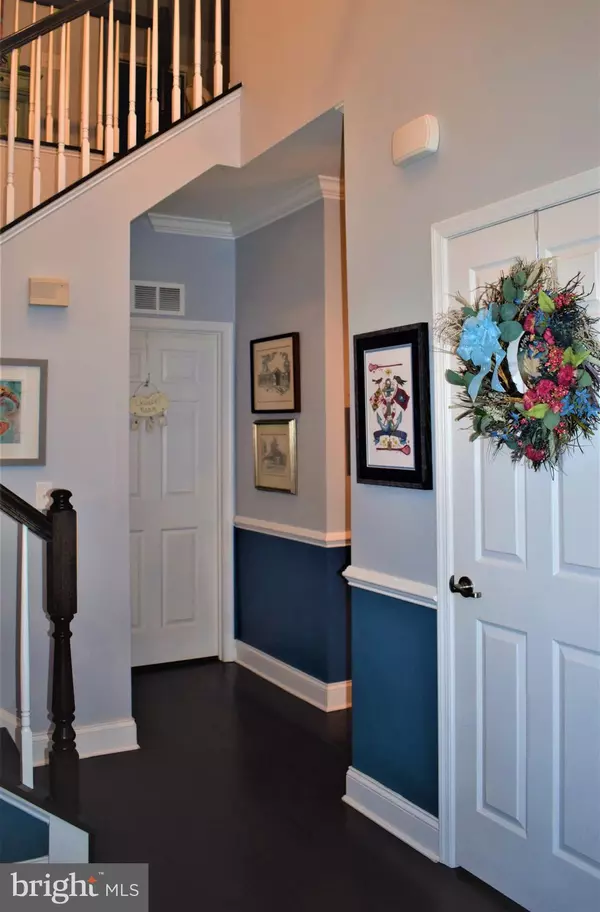$720,000
$750,000
4.0%For more information regarding the value of a property, please contact us for a free consultation.
4 Beds
4 Baths
2,900 SqFt
SOLD DATE : 09/16/2021
Key Details
Sold Price $720,000
Property Type Single Family Home
Sub Type Twin/Semi-Detached
Listing Status Sold
Purchase Type For Sale
Square Footage 2,900 sqft
Price per Sqft $248
Subdivision Bayside
MLS Listing ID DESU2000474
Sold Date 09/16/21
Style Coastal
Bedrooms 4
Full Baths 3
Half Baths 1
HOA Fees $275/qua
HOA Y/N Y
Abv Grd Liv Area 2,900
Originating Board BRIGHT
Year Built 2016
Annual Tax Amount $2,064
Tax Year 2021
Lot Size 3,920 Sqft
Acres 0.09
Lot Dimensions 41.00 x 105.00
Property Description
One-of-a-kind home in the award winning and amenity rich community of Bayside. Custom landscaping and a covered front porch welcome you into this stunning 4 bedroom, 3.5 bathroom home. Custom millwork including chair railing; crown molding; hardwood in entry foyer, half bath, kitchen, dining area and family room; custom plantation shutters and window treatments, as well as tinted windows throughout; and recessed lighting are just some of the custom features you will find in this home. Prepare delicious meals in your gourmet kitchen offering custom cabinetry with under cabinet ambient lighting; sleek granite counters; glass subway tile backsplash; oversized island with apron front farmhouse sink, breakfast bar and pendent lighting; GE stainless steel appliances and Bosch dishwasher; slide out trash and recycling bin; large eat-in area with custom chandelier and a wall of windows; as well as a large pantry complete this kitchen made for entertaining or family dinners. Adjacent to the kitchen is a large family area with a wall of windows, gas fireplace, surround sound, and access to the screened in porch and custom patio with built in gas grill and planter with irrigation. The first floor master bedroom features a large en-suite bathroom with custom cabinetry, dual vanity sink, large tiled shower with seat and a toilet closet. In addition, there are two master closets. The first floor is completed by a laundry room with custom cabinets and an office leading to a front porch. Hardwood stairs lead to a second level with a large loft area, 3 bedrooms with large closets, 2 full bathrooms (one with a double vanity) and a storage room. Other upgrades include a dual zone HVAC for energy efficiency; double hung, tinted windows; an encapsulated crawl space with dehumidifier and sump pump; and a two car garage with automatic door opener and key pad. Enjoy maintenance free living and an upscale lifestyle like only Bayside can offer with a Jack Nicklaus golf course abutting Assawoman Bay; three outdoor pools featuring hot tubs, large kids splash park, bars and mini-restaurants; large indoor pool and hot tub; two state of the art fitness centers featuring classes for beginners to the most skilled; sauna/showers/locker room; tennis, har ti, pickle ball and basketball courts; playground; dog park; nature trails; Bay access with beach area; fishing and crabbing pier; kayaking; beach shuttle and year round security. You can grab a hamburger or a gourmet meal and cocktail at Signatures Clubhouse or 38 Degrees overlooking the Bay into Ocean City before taking in a show at the Freeman Stage. So much to offer, so much to do in such a dynamic and picturesque community.
Location
State DE
County Sussex
Area Baltimore Hundred (31001)
Zoning RESIDENTIAL
Rooms
Main Level Bedrooms 1
Interior
Interior Features Air Filter System, Breakfast Area, Carpet, Chair Railings, Combination Kitchen/Dining, Crown Moldings, Entry Level Bedroom, Family Room Off Kitchen, Floor Plan - Open, Kitchen - Island, Pantry
Hot Water Electric
Heating Central
Cooling Central A/C
Flooring Carpet, Hardwood
Fireplaces Number 1
Fireplaces Type Gas/Propane
Equipment Built-In Microwave, Dishwasher, Icemaker, Oven/Range - Gas, Range Hood, Refrigerator, Stainless Steel Appliances, Trash Compactor, Washer, Water Heater, Water Dispenser, Dryer
Fireplace Y
Window Features Double Pane,Screens
Appliance Built-In Microwave, Dishwasher, Icemaker, Oven/Range - Gas, Range Hood, Refrigerator, Stainless Steel Appliances, Trash Compactor, Washer, Water Heater, Water Dispenser, Dryer
Heat Source Electric
Laundry Main Floor
Exterior
Exterior Feature Screened, Roof, Porch(es)
Parking Features Garage - Front Entry, Inside Access
Garage Spaces 4.0
Amenities Available Pool - Indoor, Pool - Outdoor, Exercise Room, Club House, Golf Course, Golf Course Membership Available
Water Access Y
View Pond
Roof Type Architectural Shingle
Accessibility 32\"+ wide Doors, 36\"+ wide Halls, Doors - Swing In
Porch Screened, Roof, Porch(es)
Attached Garage 2
Total Parking Spaces 4
Garage Y
Building
Lot Description Backs - Open Common Area, Pond
Story 2
Foundation Crawl Space
Sewer Public Sewer
Water Public
Architectural Style Coastal
Level or Stories 2
Additional Building Above Grade, Below Grade
New Construction N
Schools
School District Indian River
Others
HOA Fee Include Trash,Lawn Maintenance,Common Area Maintenance,Lawn Care Front,Lawn Care Rear,Lawn Care Side,Management,Reserve Funds,Road Maintenance,Snow Removal
Senior Community No
Tax ID 533-19.00-1422.00
Ownership Fee Simple
SqFt Source Assessor
Security Features Carbon Monoxide Detector(s),Security System
Special Listing Condition Standard
Read Less Info
Want to know what your home might be worth? Contact us for a FREE valuation!

Our team is ready to help you sell your home for the highest possible price ASAP

Bought with Steven C Gilbert • Keller Williams Realty
"My job is to find and attract mastery-based agents to the office, protect the culture, and make sure everyone is happy! "






