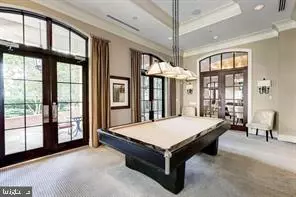$499,900
$499,900
For more information regarding the value of a property, please contact us for a free consultation.
2 Beds
2 Baths
1,130 SqFt
SOLD DATE : 01/20/2021
Key Details
Sold Price $499,900
Property Type Condo
Sub Type Condo/Co-op
Listing Status Sold
Purchase Type For Sale
Square Footage 1,130 sqft
Price per Sqft $442
Subdivision Gallery At White Flint
MLS Listing ID MDMC735922
Sold Date 01/20/21
Style Contemporary
Bedrooms 2
Full Baths 2
Condo Fees $549/mo
HOA Y/N N
Abv Grd Liv Area 1,130
Originating Board BRIGHT
Year Built 2001
Annual Tax Amount $3,688
Tax Year 2020
Property Description
LOCATION!!!*EXQUISITE 2Bedroom, 2Baths Luxury condo*. Check out this beautiful newly renovated home in a prime location at the Gallery White Flint, North Bethesda. Brand New - granite counters (Level 4 Bianco Antico), Stainless-steel Kitchen Appliances, maple hardwood floors, and fresh paint. Great views from condo & balcony with plenty of sunshine! 2 underground parking spaces. Pet friendly building. 1 Block to White Flint Red line METRO station. Harris Teeter & Starbucks. IPIC Theaters. 24 hour security building by front desk concierge. Luxurious amenities - Community room with kitchen & pool table. Billiards room. 24/7 access to Fitness Center. Reading relaxation computer room. Movie theater room. Swimming pool. Basketball court. Bike paths/walking paths. Business center. Convenience store. Tot lot/Playground. BBQ grills. Fios TV & internet available. Follow CDC guidelines - Masks must be worn.
Location
State MD
County Montgomery
Zoning TSM
Rooms
Main Level Bedrooms 2
Interior
Hot Water 60+ Gallon Tank
Heating Forced Air
Cooling Central A/C
Flooring Hardwood, Ceramic Tile
Fireplaces Number 1
Fireplaces Type Fireplace - Glass Doors
Equipment Dishwasher, Refrigerator, Built-In Microwave, Disposal, Dryer, Oven/Range - Gas, Washer - Front Loading
Fireplace Y
Appliance Dishwasher, Refrigerator, Built-In Microwave, Disposal, Dryer, Oven/Range - Gas, Washer - Front Loading
Heat Source Natural Gas
Exterior
Parking Features Covered Parking
Garage Spaces 2.0
Amenities Available Concierge, Convenience Store, Elevator, Exercise Room, Fitness Center, Game Room, Pool - Outdoor, Reserved/Assigned Parking, Party Room, Sauna
Water Access N
Accessibility Elevator, Level Entry - Main
Total Parking Spaces 2
Garage N
Building
Story 1
Unit Features Mid-Rise 5 - 8 Floors
Sewer Public Sewer
Water Public
Architectural Style Contemporary
Level or Stories 1
Additional Building Above Grade, Below Grade
New Construction N
Schools
Middle Schools Tilden
High Schools Walter Johnson
School District Montgomery County Public Schools
Others
HOA Fee Include Management,Common Area Maintenance,Snow Removal,Trash
Senior Community No
Tax ID 160403478357
Ownership Condominium
Security Features 24 hour security,Desk in Lobby,Fire Detection System
Special Listing Condition Standard
Read Less Info
Want to know what your home might be worth? Contact us for a FREE valuation!

Our team is ready to help you sell your home for the highest possible price ASAP

Bought with Zacary Daniel Duboff • RLAH @properties

"My job is to find and attract mastery-based agents to the office, protect the culture, and make sure everyone is happy! "






