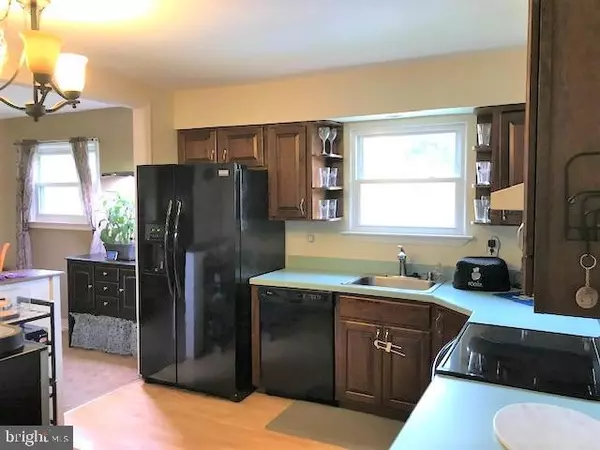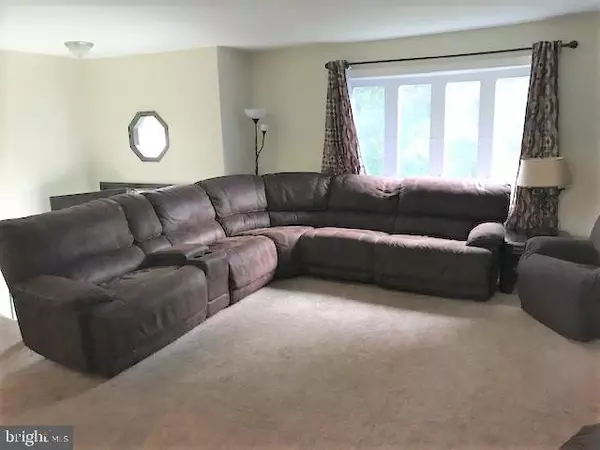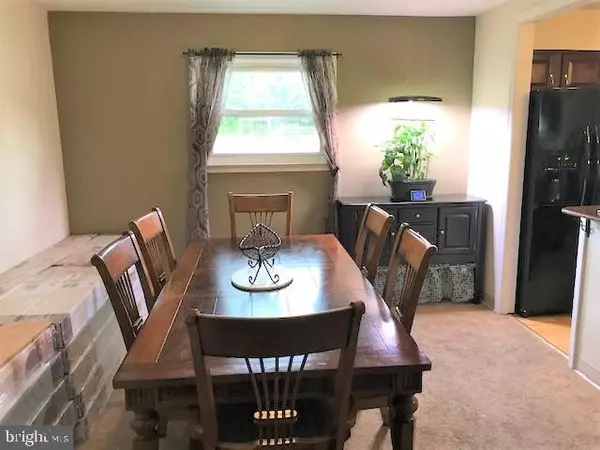$275,000
$280,000
1.8%For more information regarding the value of a property, please contact us for a free consultation.
4 Beds
3 Baths
1,946 SqFt
SOLD DATE : 08/21/2020
Key Details
Sold Price $275,000
Property Type Single Family Home
Sub Type Detached
Listing Status Sold
Purchase Type For Sale
Square Footage 1,946 sqft
Price per Sqft $141
Subdivision Willowbrook
MLS Listing ID PADE522480
Sold Date 08/21/20
Style Colonial
Bedrooms 4
Full Baths 2
Half Baths 1
HOA Y/N N
Abv Grd Liv Area 1,946
Originating Board BRIGHT
Year Built 1979
Annual Tax Amount $6,808
Tax Year 2019
Lot Dimensions 116.00 x 251.00
Property Description
This spacious bilevel home has much to offer a buyer: the spacious kitchen is open to the dining room, a large living room, main level master bedroom with a master bath, a full hall bath, 2nd and 3rd bedrooms complete the main level. The lower level has a large family/recreation room with tile flooring, fireplace, recessed lighting, ceiling fan and sliding doors opening to the deep rear yard with a nice above ground pool with a deck. The lower level has the 4th bedroom being used as an office at this time, powder room, laundry/mud room with an exit door to the rear yard, one car garage, private driveway. Pull down attic storage. There are multiple areas to gather and to entertain inside and outside this lovely home. This is one of the deeper and more private lots in the community, Close to shopping, train, I-95, the Philadelphia International Airport, Center City and DE.
Location
State PA
County Delaware
Area Upper Chichester Twp (10409)
Zoning RESIDENTIAL
Rooms
Other Rooms Living Room, Dining Room, Primary Bedroom, Bedroom 2, Bedroom 3, Bedroom 4, Kitchen, Family Room, Laundry, Bathroom 1, Bathroom 3, Primary Bathroom
Basement Full, Daylight, Full, Fully Finished, Heated, Walkout Level
Main Level Bedrooms 3
Interior
Interior Features Attic/House Fan, Breakfast Area, Ceiling Fan(s), Floor Plan - Open, Recessed Lighting, Stall Shower, Wood Floors
Hot Water Electric
Cooling Central A/C, Whole House Fan
Fireplaces Number 1
Fireplaces Type Wood
Fireplace Y
Heat Source Oil
Laundry Lower Floor
Exterior
Fence Partially
Pool Above Ground
Water Access N
Roof Type Architectural Shingle
Accessibility None
Garage N
Building
Story 2
Sewer Public Sewer
Water Public
Architectural Style Colonial
Level or Stories 2
Additional Building Above Grade, Below Grade
New Construction N
Schools
Middle Schools Chichester
High Schools Chichester Senior
School District Chichester
Others
Senior Community No
Tax ID 09-00-01400-27
Ownership Fee Simple
SqFt Source Assessor
Acceptable Financing Cash, Conventional, FHA
Listing Terms Cash, Conventional, FHA
Financing Cash,Conventional,FHA
Special Listing Condition Standard
Read Less Info
Want to know what your home might be worth? Contact us for a FREE valuation!

Our team is ready to help you sell your home for the highest possible price ASAP

Bought with Alisha M Dauber • Long & Foster Real Estate, Inc.
"My job is to find and attract mastery-based agents to the office, protect the culture, and make sure everyone is happy! "






