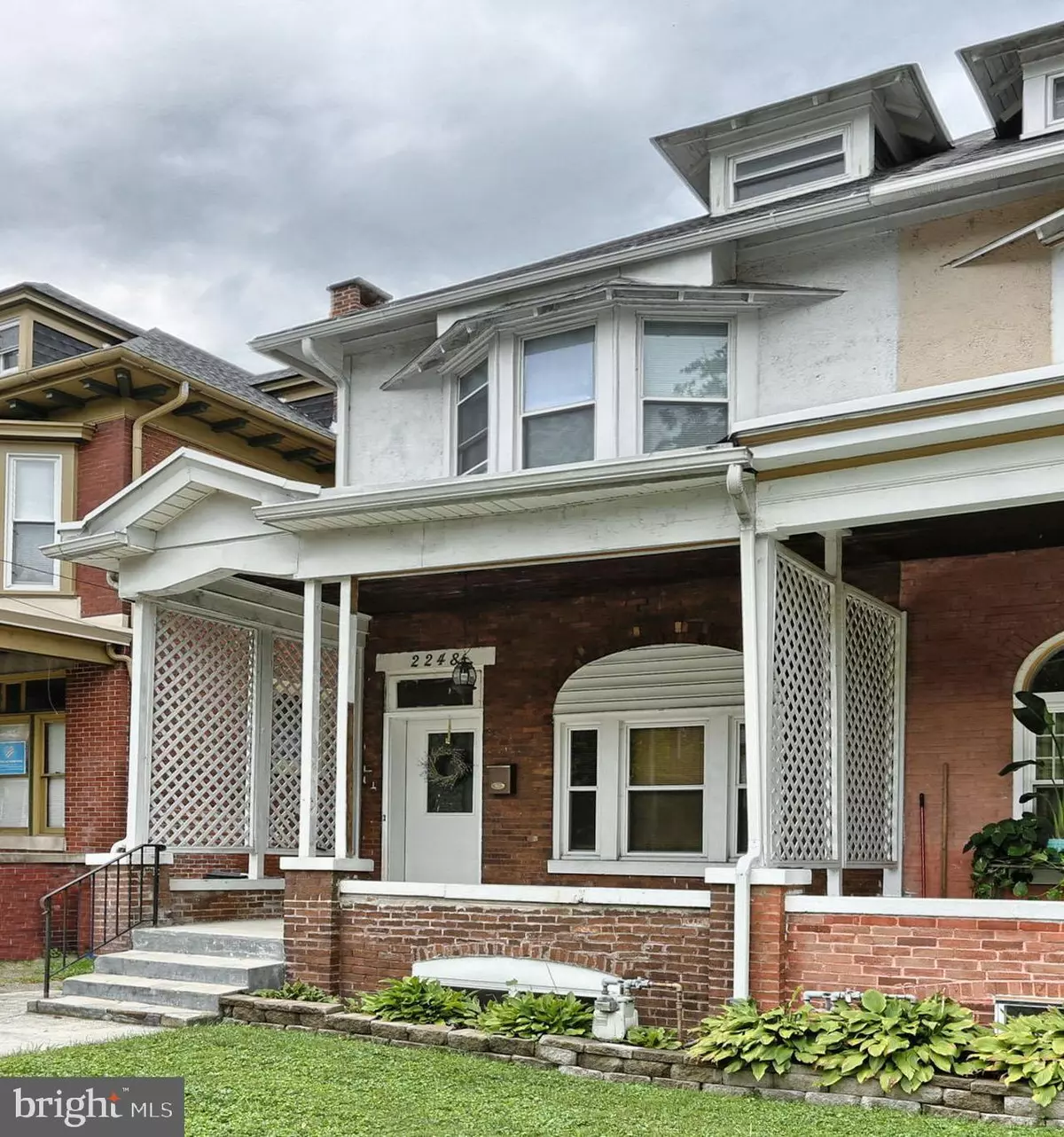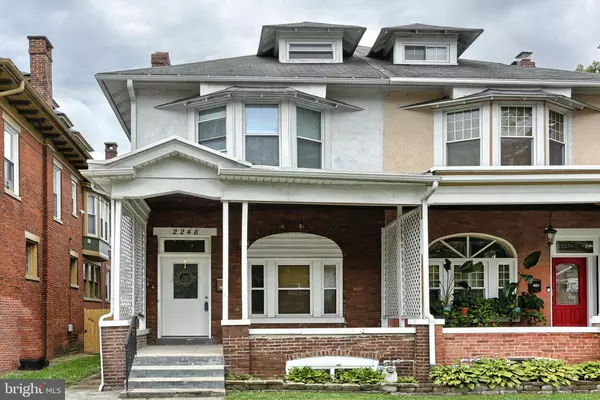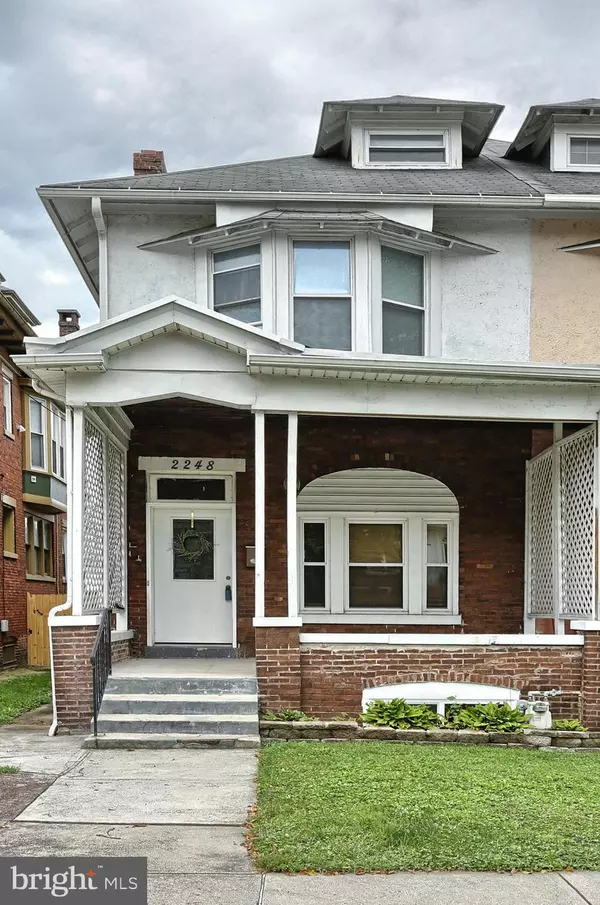$189,900
$179,900
5.6%For more information regarding the value of a property, please contact us for a free consultation.
4 Beds
4 Baths
2,851 SqFt
SOLD DATE : 12/30/2021
Key Details
Sold Price $189,900
Property Type Single Family Home
Sub Type Twin/Semi-Detached
Listing Status Sold
Purchase Type For Sale
Square Footage 2,851 sqft
Price per Sqft $66
Subdivision Harrisburg City
MLS Listing ID PADA134376
Sold Date 12/30/21
Style Traditional
Bedrooms 4
Full Baths 3
Half Baths 1
HOA Y/N N
Abv Grd Liv Area 2,446
Originating Board BRIGHT
Year Built 1915
Annual Tax Amount $2,936
Tax Year 2021
Lot Size 2,613 Sqft
Acres 0.06
Property Description
A rare opportunity waits for you to own this gem in the city! With 4 bedrooms, 3.5 bathrooms and a FINISHED BASEMENT, what more could you ask for? The cozy yet open main level is full of old charm, boasting natural hardwood floors, brick fireplace, pocket doors, decorative windows, custom built ins, wood trim and high ceilings. The large formal dining room flows directly into the open and updated kitchen and is perfect for entertaining family or guests. Access to the partially finished basement can be through the kitchen or by a separate exterior rear entrance. This unique city basement with a FULL BATH is so comfy and inviting! Head upstairs to the massive owner’s oasis where you can easily spread out and unwind or relax on the covered balcony. Keeping organized is a breeze with not only a walk in but two additional closets! Laundry is conveniently located on the second floor, right beside a huge full bathroom with corner shower and deep soaking jet tub. Additional rooms and full bath on the third level provide endless possibilities and could be used as bedrooms, offices, hobby rooms, or a teenager’s paradise. Come and discover the charm and updates that blend together in this wonderful home.
Location
State PA
County Dauphin
Area City Of Harrisburg (14001)
Zoning RESIDENTIAL
Rooms
Basement Partially Finished
Interior
Interior Features Built-Ins, Carpet, Ceiling Fan(s), Formal/Separate Dining Room, Recessed Lighting, Soaking Tub, Stain/Lead Glass, Stall Shower, Walk-in Closet(s), Wood Floors
Hot Water Electric
Heating Hot Water
Cooling Ceiling Fan(s), Window Unit(s)
Fireplaces Number 1
Fireplaces Type Brick
Equipment Dishwasher, Dryer - Front Loading, Oven/Range - Electric, Refrigerator, Stainless Steel Appliances, Washer, Water Heater
Fireplace Y
Window Features Bay/Bow
Appliance Dishwasher, Dryer - Front Loading, Oven/Range - Electric, Refrigerator, Stainless Steel Appliances, Washer, Water Heater
Heat Source Natural Gas
Laundry Upper Floor
Exterior
Exterior Feature Balcony, Patio(s), Porch(es)
Fence Privacy
Waterfront N
Water Access N
Accessibility None
Porch Balcony, Patio(s), Porch(es)
Parking Type On Street
Garage N
Building
Lot Description Rear Yard
Story 3
Sewer Public Sewer
Water Public
Architectural Style Traditional
Level or Stories 3
Additional Building Above Grade, Below Grade
New Construction N
Schools
High Schools Harrisburg High School
School District Harrisburg City
Others
Senior Community No
Tax ID 10-054-004-000-0000
Ownership Fee Simple
SqFt Source Estimated
Acceptable Financing Cash, Conventional, FHA, VA
Listing Terms Cash, Conventional, FHA, VA
Financing Cash,Conventional,FHA,VA
Special Listing Condition Standard
Read Less Info
Want to know what your home might be worth? Contact us for a FREE valuation!

Our team is ready to help you sell your home for the highest possible price ASAP

Bought with Tamila Wormsley • Iron Valley Real Estate of Central PA

"My job is to find and attract mastery-based agents to the office, protect the culture, and make sure everyone is happy! "






