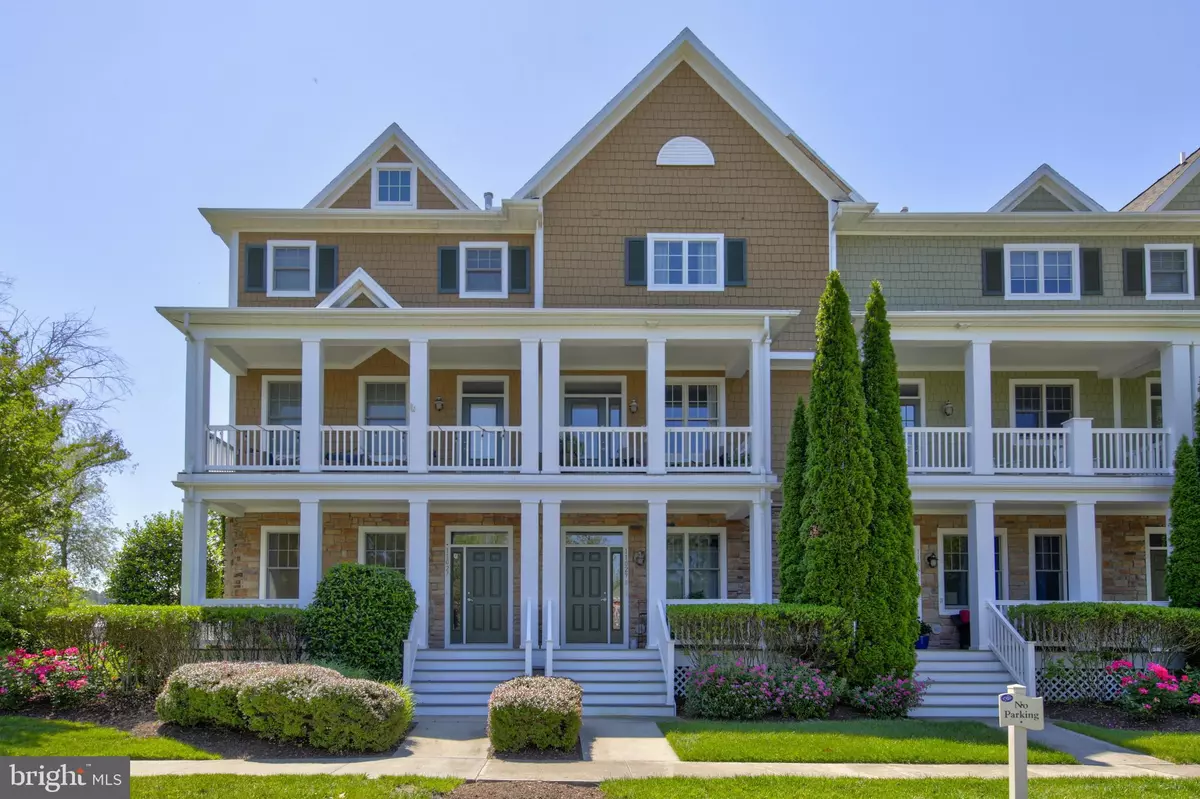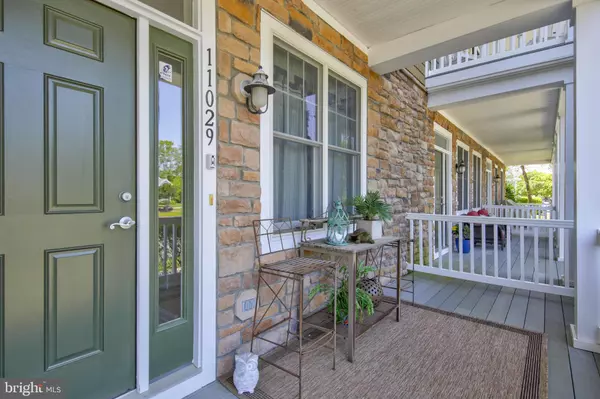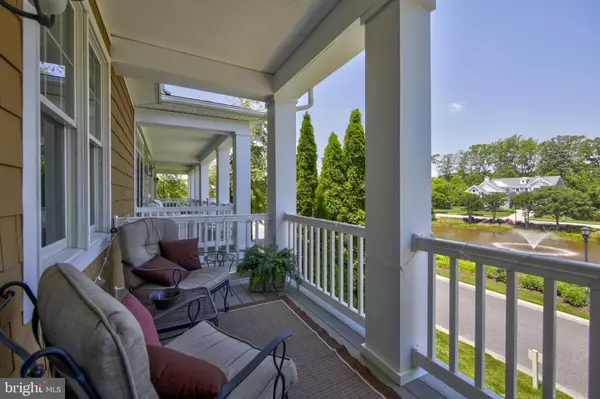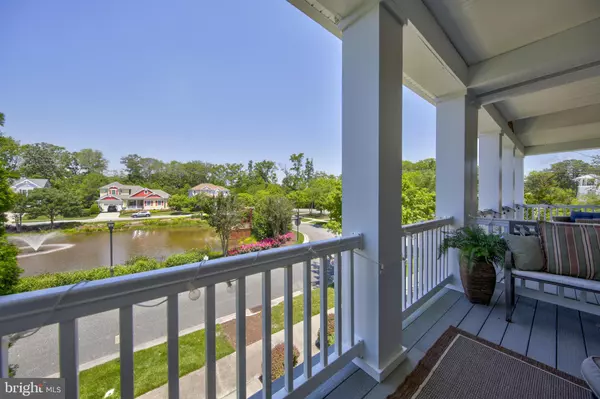$419,900
$419,900
For more information regarding the value of a property, please contact us for a free consultation.
3 Beds
4 Baths
2,200 SqFt
SOLD DATE : 09/10/2021
Key Details
Sold Price $419,900
Property Type Townhouse
Sub Type Interior Row/Townhouse
Listing Status Sold
Purchase Type For Sale
Square Footage 2,200 sqft
Price per Sqft $190
Subdivision Bayside
MLS Listing ID DESU184664
Sold Date 09/10/21
Style Coastal
Bedrooms 3
Full Baths 3
Half Baths 1
HOA Fees $298/qua
HOA Y/N Y
Abv Grd Liv Area 2,200
Originating Board BRIGHT
Year Built 2006
Annual Tax Amount $1,559
Tax Year 2020
Lot Size 2,178 Sqft
Acres 0.05
Lot Dimensions 20.00 x 120.00
Property Description
Turn Key 3BR Home - sold "as-is" is ready for you to enjoy this Summer - The home is located just a short walk to the many amenities that Bayside has to offer! A former Model home, boasts location and many upgrades with an updated dual HVAC system! Enjoy the pond views from front porch or relax on the rear balconies/decks that add to living space in this 3 Bedroom(2 Suite), 3.5 Bath townhome. The home has Hardwood Floors, Tile Baths, a Gas Fireplace, an Open Eat in Kitchen/Family Room and 2 Suites with Private Baths - 1 with a Jetted Tub & Separate Shower as well as a First Floor Bedroom. Just steps to shopping, Golf, and The Freeman Stage! The Community Boasts Nicklaus Signature Golf, multiple pools, bay access for Kayaking and exploring, a Bay Front Gazebo Area, Dining, Shopping, Nature Trails.
Location
State DE
County Sussex
Area Baltimore Hundred (31001)
Zoning MR
Rooms
Main Level Bedrooms 3
Interior
Hot Water Propane
Heating Forced Air
Cooling Central A/C
Fireplaces Number 1
Fireplaces Type Gas/Propane
Furnishings Yes
Fireplace Y
Heat Source Electric
Exterior
Exterior Feature Balconies- Multiple, Deck(s), Screened
Parking Features Garage - Rear Entry
Garage Spaces 2.0
Amenities Available Basketball Courts, Club House, Common Grounds, Community Center, Exercise Room, Fitness Center, Game Room, Golf Club, Golf Course, Golf Course Membership Available, Hot tub, Jog/Walk Path, Meeting Room, Party Room, Picnic Area, Pool - Indoor, Pool - Outdoor, Putting Green, Sauna, Tennis Courts, Tot Lots/Playground, Volleyball Courts
Water Access N
Accessibility None
Porch Balconies- Multiple, Deck(s), Screened
Attached Garage 2
Total Parking Spaces 2
Garage Y
Building
Story 3
Foundation Crawl Space
Sewer Public Sewer
Water Public
Architectural Style Coastal
Level or Stories 3
Additional Building Above Grade, Below Grade
New Construction N
Schools
Elementary Schools Phillip C. Showell
Middle Schools Selbyville
High Schools Sussex Central
School District Indian River
Others
Pets Allowed Y
HOA Fee Include Common Area Maintenance,Health Club,Lawn Care Front,Lawn Maintenance,Pool(s),Recreation Facility,Sauna,Snow Removal,Trash
Senior Community No
Tax ID 533-19.00-813.00
Ownership Fee Simple
SqFt Source Assessor
Acceptable Financing Cash, Conventional
Listing Terms Cash, Conventional
Financing Cash,Conventional
Special Listing Condition Standard
Pets Allowed Cats OK, Dogs OK
Read Less Info
Want to know what your home might be worth? Contact us for a FREE valuation!

Our team is ready to help you sell your home for the highest possible price ASAP

Bought with CHRISTINE TINGLE • Keller Williams Realty
"My job is to find and attract mastery-based agents to the office, protect the culture, and make sure everyone is happy! "






