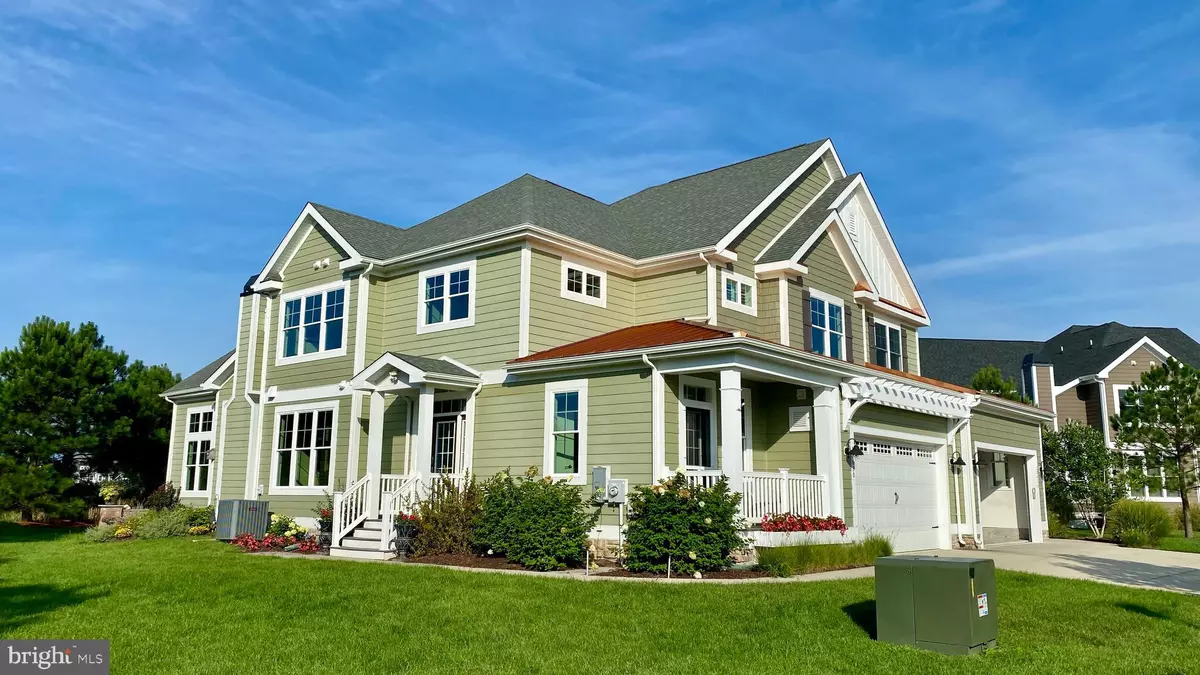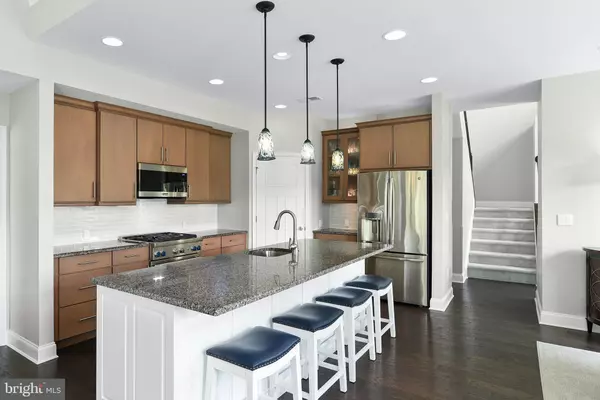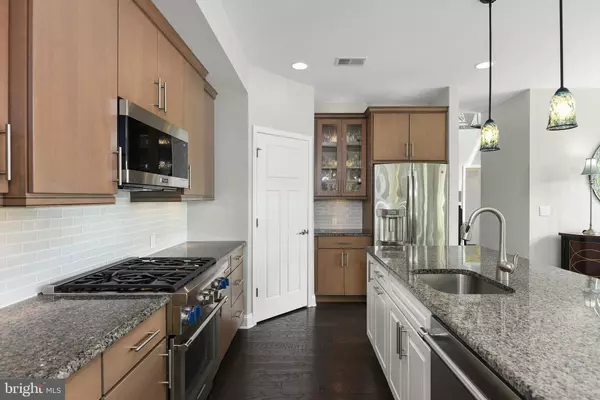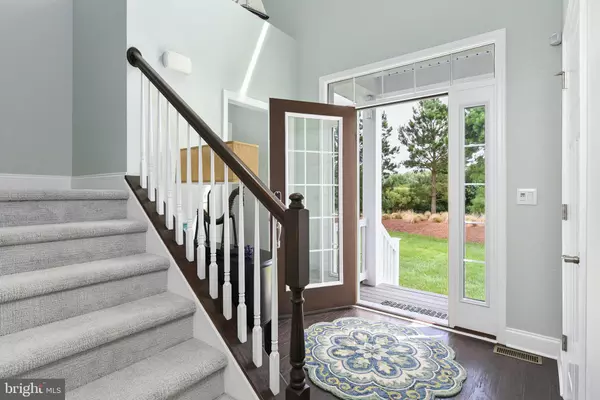$820,000
$875,000
6.3%For more information regarding the value of a property, please contact us for a free consultation.
4 Beds
4 Baths
2,950 SqFt
SOLD DATE : 02/01/2022
Key Details
Sold Price $820,000
Property Type Single Family Home
Sub Type Twin/Semi-Detached
Listing Status Sold
Purchase Type For Sale
Square Footage 2,950 sqft
Price per Sqft $277
Subdivision Bayside
MLS Listing ID DESU2005664
Sold Date 02/01/22
Style Coastal
Bedrooms 4
Full Baths 3
Half Baths 1
HOA Fees $299/qua
HOA Y/N Y
Abv Grd Liv Area 2,950
Originating Board BRIGHT
Year Built 2014
Annual Tax Amount $1,841
Tax Year 2021
Lot Size 3,920 Sqft
Acres 0.09
Lot Dimensions 41.00 x 112.00
Property Description
Welcome to Coastal Bliss. This Gorgeous Upgraded Schell brothers Sea Grass Home is Truly Stunning. It has been meticulously maintained and will exceed your highest expectations. It Must be seen to Truly be Appreciated. Located in the Premier and Amenity rich Community of Bayside. Uniquely placed between the 8TH and 17TH Holes of the Top Ranked Jack Nicklaus Golf course. This nearly 3000 Square Foot Home features 4 Bedrooms, 3.5 Baths with a 2 Car Garage. It is the Elegant Coastal Abode you have always wanted. The Entire interior was freshly painted in 2020. The Private side and rear yards are highly desirable features you will truly appreciate and that are rarely available in this Community. Inside this Masterpiece you will find a very spacious and airy design with Abundant natural light. The Gourmet Chiefs Kitchen Features Granite Counter tops, new in 2020 Luxury Stainless Appliances, Thermador Gas Range w/ super simmer feature, Viking Microwave, Thermador DW, Wine Refrigerator, the Large Island with one-piece level Granite comfortably seats 4. The Large Pantry is a real bonus too. The 1st Floor also Features a Private Office with its own Covered Front Porch. The Spacious Owners Suite with Luxury Bath with Custom Tile Shower and 2 Walk-in Closets are truly expectational. The Great Room with Gas Fireplace is cozy retreat all unto itself. The Extended Sunroom Upgrade flows out into 2 Gorgeous Rear Hardscaped Private Patios with External exterior Lights that are on Timers to Enhance your Outdoor Living Experience. Moreover, the Large Great room and Dining Area are the perfect size for entertaining after a night visiting the Freeman Stage. The Second Floor has another Primary Bedroom with En-Suite Bath, and 2 Additional Guest Bedrooms that share a Hall Full Bath. The Huge Loft Area is Perfect for kids TV Space or Lounge area. The Owners installed a Custom Designed Stainless-Steel Balustrade with Sans Soucie Custom Etched Glass and Philips Color Light strip that overlooks into the Great Room. This Home is Loaded with unique and custom touches that will add to your Coastal Living Experience. Some of these wonderful features are the Epoxy Coated Floor in the Garage, Central Vacuum System, Tankless Gas Water Heater, Keyless Entry Front Door with Mobile App, Spacious Laundry Room with Utility Tub, All Ceiling Lights are LED. The Crawl space is neat as pin and has an Auxiliary Battery-Backed Sump Pump with Mobile App and the List Goes on. Permanent Green Space in the Rear of the Home. A Breeding pair of Bald Eagles Nest in the Adjacent woods adding to the Beauty of this Coastal Retreat. This Home is Walking distance to the Freeman Arts Pavilion, Aquatic Center w/ Olympic Pool, Hot Tub and Gym, Indoor Olympic Pool and Hot Tub, Golf Course, Pro Shop, Restaurant Clubhouse New in 2021, Driving Range, Pickle Ball, Basketball Courts, Play Ground, Fenced Dog Park, Walking and Biking Trails. The Bayside Community also offers Kayak Access, Boat Docks, Boardwalk to Bay Beach, Community Garden, Summer Beach Shuttle, Activities for All Ages! Now is the Time Buy this Special Beach Casa! Lets Go!!
Location
State DE
County Sussex
Area Baltimore Hundred (31001)
Zoning MR
Direction Southeast
Rooms
Other Rooms Dining Room, Bedroom 4, Kitchen, Great Room, Loft, Office, Bathroom 3, Primary Bathroom
Main Level Bedrooms 1
Interior
Interior Features Ceiling Fan(s), Central Vacuum, Crown Moldings, Kitchen - Eat-In, Kitchen - Gourmet, Kitchen - Island, Walk-in Closet(s), Wine Storage
Hot Water Tankless, Propane
Heating Forced Air, Central
Cooling Central A/C
Flooring Hardwood
Fireplaces Number 1
Fireplaces Type Gas/Propane
Equipment Built-In Microwave, Dryer - Front Loading, Oven/Range - Gas, Stainless Steel Appliances, Washer - Front Loading, Water Heater - Tankless, Dishwasher
Furnishings No
Fireplace Y
Appliance Built-In Microwave, Dryer - Front Loading, Oven/Range - Gas, Stainless Steel Appliances, Washer - Front Loading, Water Heater - Tankless, Dishwasher
Heat Source Propane - Metered
Laundry Main Floor
Exterior
Exterior Feature Patio(s), Porch(es), Deck(s)
Parking Features Garage - Front Entry
Garage Spaces 4.0
Amenities Available Basketball Courts, Club House, Common Grounds, Exercise Room, Fitness Center, Golf Course, Golf Course Membership Available, Jog/Walk Path, Pool - Outdoor, Pool - Indoor, Pool Mem Avail, Swimming Pool, Tennis Courts, Tot Lots/Playground, Water/Lake Privileges, Volleyball Courts, Boat Ramp
Water Access N
View Panoramic, Park/Greenbelt, Scenic Vista, Trees/Woods
Roof Type Architectural Shingle,Metal
Street Surface Paved
Accessibility 36\"+ wide Halls
Porch Patio(s), Porch(es), Deck(s)
Attached Garage 2
Total Parking Spaces 4
Garage Y
Building
Lot Description Cleared, Cul-de-sac, Landscaping, Premium, SideYard(s)
Story 2
Foundation Crawl Space
Sewer Public Sewer
Water Public
Architectural Style Coastal
Level or Stories 2
Additional Building Above Grade, Below Grade
Structure Type 9'+ Ceilings,2 Story Ceilings,Dry Wall,Vaulted Ceilings
New Construction N
Schools
Elementary Schools Phillip C. Showell
Middle Schools Selbeyville
High Schools Indian River
School District Indian River
Others
HOA Fee Include Common Area Maintenance,Lawn Maintenance,Management,Reserve Funds,Trash,Snow Removal
Senior Community No
Tax ID 533-19.00-1476.00
Ownership Fee Simple
SqFt Source Assessor
Special Listing Condition Standard
Read Less Info
Want to know what your home might be worth? Contact us for a FREE valuation!

Our team is ready to help you sell your home for the highest possible price ASAP

Bought with DANIEL TAGLIENTI • Keller Williams Realty
"My job is to find and attract mastery-based agents to the office, protect the culture, and make sure everyone is happy! "






