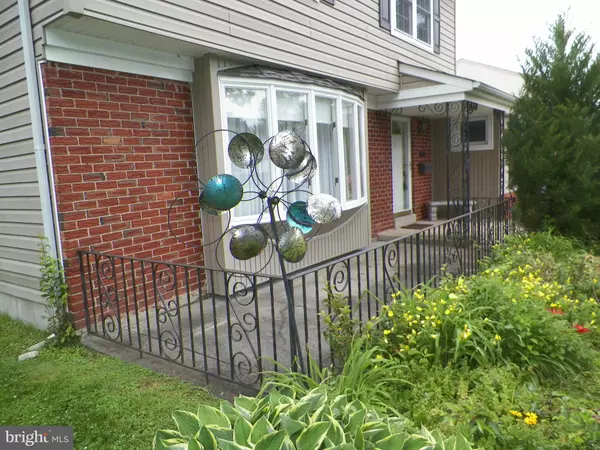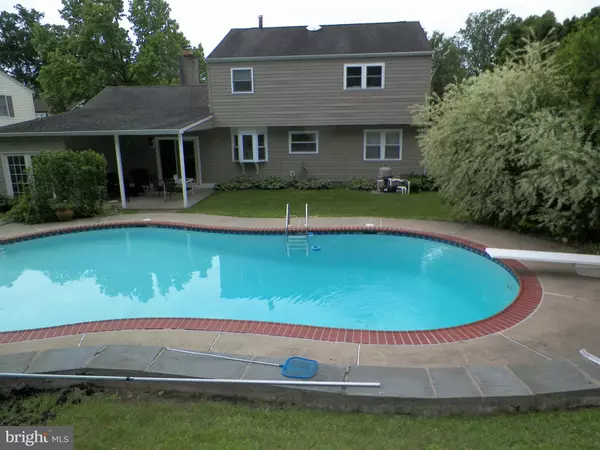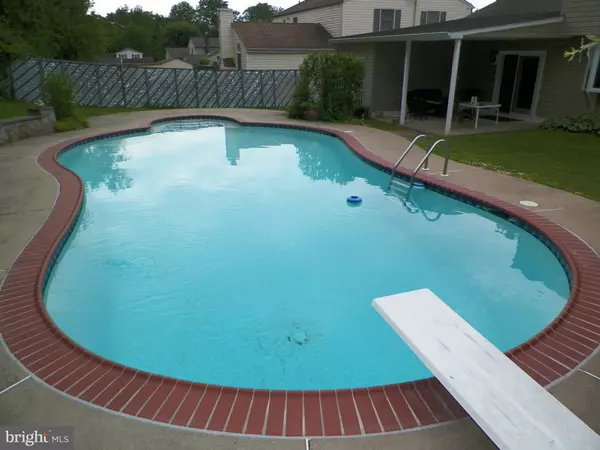$420,000
$419,900
For more information regarding the value of a property, please contact us for a free consultation.
3 Beds
2 Baths
2,094 SqFt
SOLD DATE : 07/29/2021
Key Details
Sold Price $420,000
Property Type Single Family Home
Sub Type Detached
Listing Status Sold
Purchase Type For Sale
Square Footage 2,094 sqft
Price per Sqft $200
Subdivision Hartsville Park
MLS Listing ID PABU530384
Sold Date 07/29/21
Style Colonial
Bedrooms 3
Full Baths 2
HOA Y/N N
Abv Grd Liv Area 2,094
Originating Board BRIGHT
Year Built 1972
Annual Tax Amount $5,944
Tax Year 2020
Lot Size 10,125 Sqft
Acres 0.23
Lot Dimensions 75.00 x 135.00
Property Description
Well, due to this unpredictable market, we are back on the market and looking for your visit and bid on this gorgeous home! Here is a first time offered Colonial from an Original Owner located in the Garden Spot of Warminster, Bucks County. So, let's get right to the important items: Public Water and Sewer * Upgraded Central Air has been Added * Economical Gas Heating, Gas Hot Water Heater and Gas Cooking * Dimensional Roof System * Hardwood Flooring * Huge Custom Floor to Ceiling Stone Fireplace in the Family Room * Upgraded Completely Remodeled Second Floor Bath and Huge Custom Glass Line Shower * Introduced to the First Floor make it a Full Bath for the Buyer that does not like Steps * Thermal Pane Tilt-in Windows * Expanded Garage measuring 28.7' x 10.8' and Additional Storage or Work Room measuring 14' x 9.2' * Verizon Fios System Installed * Matured Landscaping * Magnificent Custom 30,000 Gallon (estimated) Carlton Swimming Pool which is a Gunite Lined Concrete Beauty * Oh, yes, Formal Living, Dining, Family Room with a Large Eat-in Kitchen is now New to the Market and Awaiting Your Visit! ALL BUYERS AND AGENTS ARE ADVISED THAT THIS PROPERTY IS BEING SPONSORED, OFFERED, CLOSED AND TRANSFERRED "IN COMPLETE AS IS CONDITION".
Location
State PA
County Bucks
Area Warminster Twp (10149)
Zoning R2
Rooms
Other Rooms Living Room, Dining Room, Bedroom 2, Bedroom 3, Kitchen, Family Room, Bedroom 1
Interior
Interior Features Crown Moldings, Kitchen - Eat-In, Recessed Lighting, Walk-in Closet(s), Wood Floors, Ceiling Fan(s), Stall Shower, Tub Shower
Hot Water Natural Gas
Heating Baseboard - Hot Water
Cooling Central A/C
Flooring Hardwood, Ceramic Tile
Fireplaces Number 1
Fireplaces Type Stone
Equipment Dryer, Oven/Range - Gas, Washer, Refrigerator, Stainless Steel Appliances
Fireplace Y
Appliance Dryer, Oven/Range - Gas, Washer, Refrigerator, Stainless Steel Appliances
Heat Source Natural Gas
Laundry Main Floor
Exterior
Exterior Feature Deck(s), Patio(s)
Parking Features Garage - Front Entry, Garage Door Opener, Oversized
Garage Spaces 1.0
Pool In Ground
Water Access N
Accessibility None
Porch Deck(s), Patio(s)
Attached Garage 1
Total Parking Spaces 1
Garage Y
Building
Lot Description Front Yard, Landscaping, Rear Yard
Story 2
Sewer Public Sewer
Water Public
Architectural Style Colonial
Level or Stories 2
Additional Building Above Grade, Below Grade
New Construction N
Schools
Middle Schools Log College
High Schools William Tennent
School District Centennial
Others
Senior Community No
Tax ID 49-036-352
Ownership Fee Simple
SqFt Source Assessor
Special Listing Condition Standard
Read Less Info
Want to know what your home might be worth? Contact us for a FREE valuation!

Our team is ready to help you sell your home for the highest possible price ASAP

Bought with Giovanni Carpino • Keller Williams Real Estate Tri-County
"My job is to find and attract mastery-based agents to the office, protect the culture, and make sure everyone is happy! "






