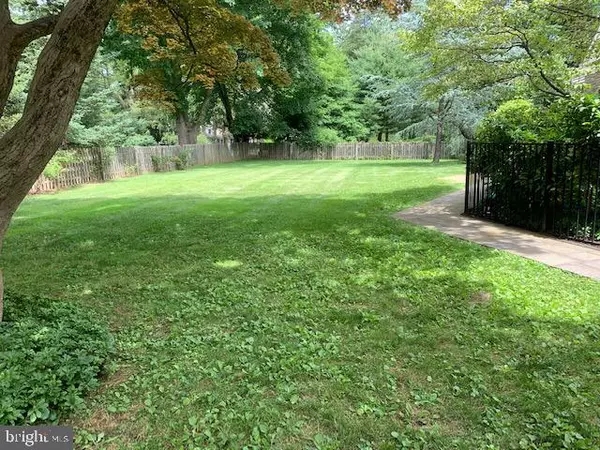$800,000
$728,500
9.8%For more information regarding the value of a property, please contact us for a free consultation.
6 Beds
4 Baths
3,607 SqFt
SOLD DATE : 07/31/2020
Key Details
Sold Price $800,000
Property Type Single Family Home
Sub Type Detached
Listing Status Sold
Purchase Type For Sale
Square Footage 3,607 sqft
Price per Sqft $221
Subdivision Shand Tract
MLS Listing ID PACT506728
Sold Date 07/31/20
Style Cape Cod
Bedrooms 6
Full Baths 3
Half Baths 1
HOA Y/N N
Abv Grd Liv Area 3,607
Originating Board BRIGHT
Year Built 1952
Annual Tax Amount $11,174
Tax Year 2020
Lot Size 0.700 Acres
Acres 0.7
Lot Dimensions 0.00 x 0.00
Property Description
Finally, a rare opportunity is available in the popular Shand Tract. This 6 bedroom 3.1 baths requires updating, but has wonderful bones, plus the opportunity to have both a master bedroom suite and a potential in-law suite at the opposite end of the house. it has 2 furnace zoned heating and a generator. The kitchen opens to a breakfast room which opens to a large family room with a beautiful Stone fireplace and wooden ceiling and it opens to a rear covered porch plus a second exit to the driveway and an over sized 3 car detached garage. The master bedroom has French doors leading to a patio with great views of the in ground pool. It also opens to a very large bath with a 2 sinks, soaking tub, shower and a spa. There is also another bedroom on this floor. The formal dining room has 2 built in china cabinets and a chair rail. The living room has a gas fireplace and built ins at one end. There are hardwood floors on all the main floor rooms except ceramic tile in the kitchen.There are 3 bedrooms and a full bath on the second floor. Two of these bedrooms have hardwood floors.The house has a generator. The towns of Wayne, Devon and Paoli are just moments away. This location is easily accessible to the Devon Horse Show grounds, Devon Yards, to SEPTA'S Devon station, center city, Philadelphia, the Philadelphia International airport, King of Prussia Mall and connections to all major highways. The Shand Tract Neighborhood has an association that organizes events for the neighborhood: including a progressive dinner, a Halloween hay ride, garage sale, Tyler Hedges race & fair, Holiday luminaries, a 4th of July parade and a No-frills cocktail party. Come and create your dream home. The executors are selling this home in :as is" condition.
Location
State PA
County Chester
Area Tredyffrin Twp (10343)
Zoning R1
Direction West
Rooms
Other Rooms Bedroom 4, Bedroom 5, Bedroom 6, Bathroom 1, Bathroom 2, Bathroom 3, Full Bath
Basement Partial
Main Level Bedrooms 3
Interior
Interior Features Attic/House Fan, Bar, Built-Ins, Ceiling Fan(s), Chair Railings, Crown Moldings, Entry Level Bedroom, Family Room Off Kitchen, Kitchen - Galley, Primary Bath(s), Sauna, Skylight(s), Soaking Tub, Stall Shower, Tub Shower, Walk-in Closet(s), Wood Floors, Stove - Wood, Cedar Closet(s), Recessed Lighting, Wet/Dry Bar
Hot Water Electric
Heating Forced Air, Wood Burn Stove, Zoned
Cooling Central A/C
Flooring Hardwood, Tile/Brick, Carpet, Vinyl, Ceramic Tile
Fireplaces Number 2
Fireplaces Type Gas/Propane, Stone, Wood, Flue for Stove
Equipment Built-In Range, Dishwasher, Dryer, Oven/Range - Gas, Refrigerator, Six Burner Stove, Washer, Water Heater
Furnishings No
Fireplace Y
Window Features Double Pane,Casement
Appliance Built-In Range, Dishwasher, Dryer, Oven/Range - Gas, Refrigerator, Six Burner Stove, Washer, Water Heater
Heat Source Natural Gas
Laundry Main Floor
Exterior
Exterior Feature Patio(s), Porch(es)
Parking Features Additional Storage Area, Garage Door Opener, Oversized
Garage Spaces 8.0
Fence Fully, Board
Pool In Ground
Utilities Available Electric Available, Natural Gas Available, Phone Available, Sewer Available, Water Available, Cable TV Available, Under Ground
Water Access N
View Garden/Lawn
Roof Type Wood
Accessibility 2+ Access Exits, Grab Bars Mod, Level Entry - Main
Porch Patio(s), Porch(es)
Road Frontage Boro/Township
Total Parking Spaces 8
Garage Y
Building
Lot Description Level, Landscaping, Private, Road Frontage
Story 1.5
Foundation Block
Sewer Public Sewer
Water Public
Architectural Style Cape Cod
Level or Stories 1.5
Additional Building Above Grade, Below Grade
Structure Type Wood Walls,Plaster Walls,Paneled Walls,Dry Wall,Masonry,Cathedral Ceilings,Wood Ceilings
New Construction N
Schools
Elementary Schools New Eagle
Middle Schools Valley Forge
High Schools Conestogoa
School District Tredyffrin-Easttown
Others
Pets Allowed Y
Senior Community No
Tax ID 43-11E-0014
Ownership Fee Simple
SqFt Source Assessor
Security Features Electric Alarm
Acceptable Financing Conventional, Cash
Horse Property N
Listing Terms Conventional, Cash
Financing Conventional,Cash
Special Listing Condition Standard
Pets Allowed No Pet Restrictions
Read Less Info
Want to know what your home might be worth? Contact us for a FREE valuation!

Our team is ready to help you sell your home for the highest possible price ASAP

Bought with Deborah Pentz • BHHS Fox & Roach Wayne-Devon
"My job is to find and attract mastery-based agents to the office, protect the culture, and make sure everyone is happy! "






