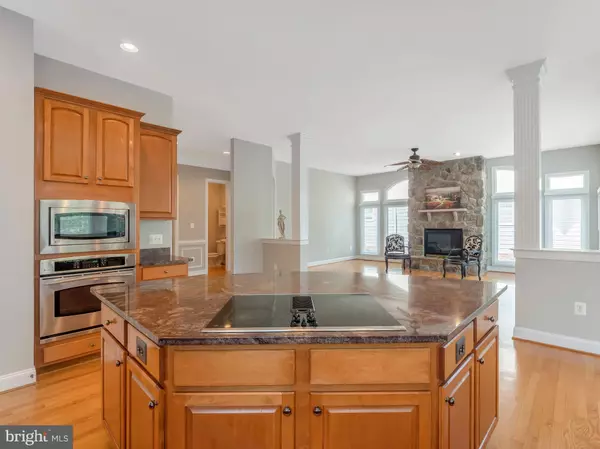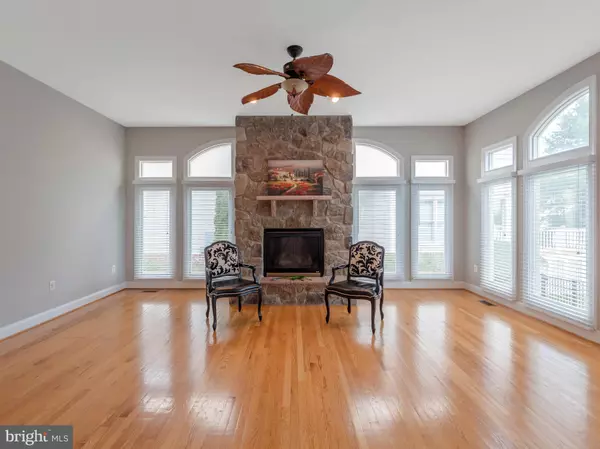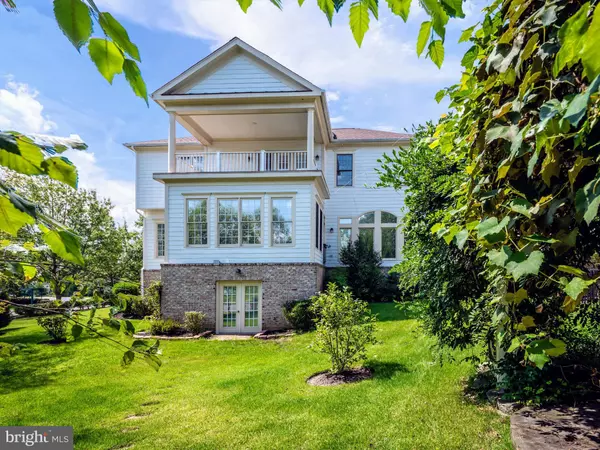$765,000
$765,000
For more information regarding the value of a property, please contact us for a free consultation.
4 Beds
5 Baths
5,932 SqFt
SOLD DATE : 10/19/2020
Key Details
Sold Price $765,000
Property Type Single Family Home
Sub Type Detached
Listing Status Sold
Purchase Type For Sale
Square Footage 5,932 sqft
Price per Sqft $128
Subdivision Lake Manassas
MLS Listing ID VAPW503812
Sold Date 10/19/20
Style Colonial
Bedrooms 4
Full Baths 4
Half Baths 1
HOA Fees $213/mo
HOA Y/N Y
Abv Grd Liv Area 4,178
Originating Board BRIGHT
Year Built 2004
Annual Tax Amount $8,505
Tax Year 2020
Lot Size 0.387 Acres
Acres 0.39
Property Description
Welcome Home! Enjoy a lifetime of Saturdays in your Dream Home which was Custom Built by Quaker Homes. Located in the Award Winning Amenity FILLED Lake Manassas Gated Golf Community. This home is Truly TURN-KEY!!! Pride of ownership exudes as you enter and are welcomed with a spectacular 2 story foyer. The 12' ceilings exude pride and prestige as soon as you enter with gleaming hardwood floors throughout the main level, extensive Trim, Crown molding & Shadowbox Molding can be seen throughout. Impress guests when you entertain with a large Gourmet kitchen with Upgraded Cabinets with Glass Doors, Stainless Steel Appliances, Granite Countertops, a Large Center Island for food prep and breakfast bar for meals on the go which opens to a bright, spacious breakfast room/sun room and an inviting natural light filled Living room with full stone facade gas fireplace. The Main Level also includes a large office for todays needs with glass doors. Your LARGE Master Suite includes Crown Molding, Sitting Room with Gas Fireplace, Tray Ceiling, and Dual Walk-In closets and, not to be forgotten, but this Master Suite includes a Large Private Balcony where you can end your evenings relaxing and catching a cool breeze with a glass of your favorite beverage or start your day with a hot cup of coffee or tea listening to nature surround you. The Luxury Master Bath blows you away and includes a Vaulted Ceiling, Large Double Sink Vanities, Soaking Tub and much! The sleeping courters are complete with 3 additional bedrooms including a large Princess Suite and two large bedrooms with a Jack-and-Jill bath all with new carpet and padding and fresh paint. Enter the lower level with Bamboo hardwood stairs to a massive recreation room with walkout to rear yard, a 5th NTC Bedroom/2nd Office, workout room and updated full bath. Don't let this one get away, a MUST SEE!! View Tour https://vimeo.com/455230110
Location
State VA
County Prince William
Zoning RPC
Rooms
Other Rooms Living Room, Dining Room, Primary Bedroom, Bedroom 2, Bedroom 3, Bedroom 4, Kitchen, Family Room, Breakfast Room, Exercise Room, Laundry, Mud Room, Office, Recreation Room, Bathroom 2, Bathroom 3, Bonus Room, Primary Bathroom, Full Bath, Half Bath
Basement Full, Fully Finished
Interior
Interior Features Wood Floors, Carpet, Primary Bath(s), Recessed Lighting, Crown Moldings, Chair Railings, Upgraded Countertops, Kitchen - Island, Breakfast Area, Wet/Dry Bar, Walk-in Closet(s), WhirlPool/HotTub, Attic, Dining Area, Family Room Off Kitchen, Kitchen - Gourmet, Window Treatments
Hot Water Natural Gas
Heating Forced Air
Cooling Central A/C, Ceiling Fan(s)
Flooring Hardwood, Carpet, Ceramic Tile, Vinyl
Fireplaces Number 2
Fireplaces Type Screen, Insert
Equipment Built-In Microwave, Dryer, Washer, Cooktop, Dishwasher, Disposal, Humidifier, Refrigerator, Icemaker, Oven - Wall, Stainless Steel Appliances
Fireplace Y
Window Features Palladian
Appliance Built-In Microwave, Dryer, Washer, Cooktop, Dishwasher, Disposal, Humidifier, Refrigerator, Icemaker, Oven - Wall, Stainless Steel Appliances
Heat Source Natural Gas
Exterior
Exterior Feature Porch(es)
Parking Features Garage Door Opener
Garage Spaces 2.0
Water Access N
Accessibility None
Porch Porch(es)
Attached Garage 2
Total Parking Spaces 2
Garage Y
Building
Lot Description No Thru Street, Pipe Stem
Story 3
Sewer Public Sewer
Water Public
Architectural Style Colonial
Level or Stories 3
Additional Building Above Grade, Below Grade
Structure Type 2 Story Ceilings,9'+ Ceilings,Tray Ceilings
New Construction N
Schools
Elementary Schools Buckland Mills
Middle Schools Ronald Wilson Reagan
High Schools Patriot
School District Prince William County Public Schools
Others
Senior Community No
Tax ID 7296-48-7474
Ownership Fee Simple
SqFt Source Assessor
Special Listing Condition Standard
Read Less Info
Want to know what your home might be worth? Contact us for a FREE valuation!

Our team is ready to help you sell your home for the highest possible price ASAP

Bought with Marie-Louise M Kofie • RE/MAX Home Realty
"My job is to find and attract mastery-based agents to the office, protect the culture, and make sure everyone is happy! "






