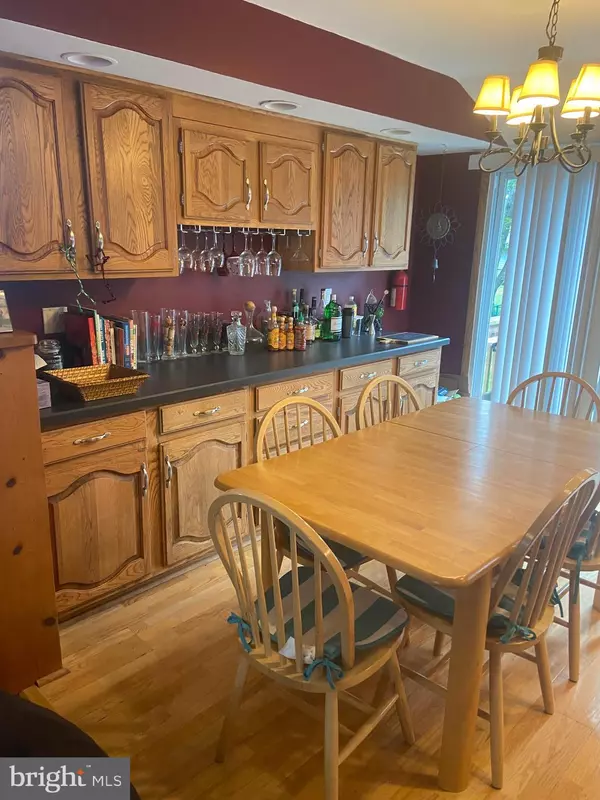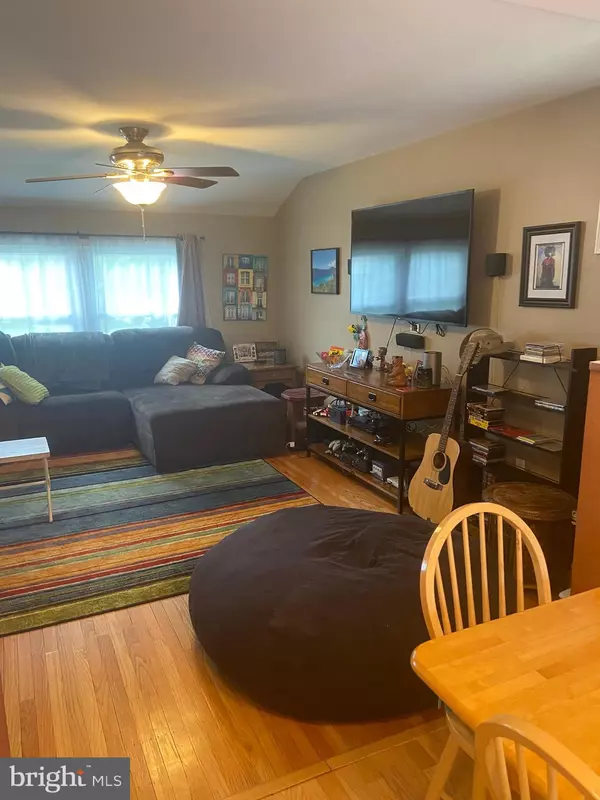$240,000
$240,000
For more information regarding the value of a property, please contact us for a free consultation.
3 Beds
2 Baths
2,068 SqFt
SOLD DATE : 10/04/2021
Key Details
Sold Price $240,000
Property Type Single Family Home
Sub Type Detached
Listing Status Sold
Purchase Type For Sale
Square Footage 2,068 sqft
Price per Sqft $116
Subdivision Lakeside
MLS Listing ID NJGL2003664
Sold Date 10/04/21
Style Other,Bi-level
Bedrooms 3
Full Baths 2
HOA Y/N N
Abv Grd Liv Area 2,068
Originating Board BRIGHT
Year Built 1960
Annual Tax Amount $6,714
Tax Year 2020
Lot Size 9,017 Sqft
Acres 0.21
Lot Dimensions 0.00 x 0.00
Property Description
Offer Accepted. Contracts out no more showings! Welcome to 203 Lakeside Dr in Glassboro! Over 2000 square feet of Living Space. 3 Beds and 2 full baths Split Level Home. Beautiful Eat in Kitchen with stainless steel appliances. Original Hard Wood Floors throughout the main level! Awesome Large Butlers Pantry. Main living room is quite large with nice Bay Window. There are 3 good size bedrooms and a Full bath on the Main Floor. Go Downstairs to the lower Huge Family Room with Wood Burning Fireplace for those cozy Winter nights. Nice Natural Tile Flooring Throughout the Lower Level. It includes another Full Bath and Laundry Room with HVAC only 6 years old. Water heater is newer as well. But wait. The garage is partially finished! Would not take much to complete. Right now its being used as Storage but could be converted to another Bedroom or bonus room!
Solar Panels Leased and there is basically no electric bill!! Close to everything. Shops, Stores, Restaurants, Cafes, Pitman and Rowan. Open house 11-3pm Sunday. Schedule your appointment now.
Location
State NJ
County Gloucester
Area Glassboro Boro (20806)
Zoning R1
Rooms
Other Rooms Living Room, Dining Room, Primary Bedroom, Bedroom 2, Kitchen, Family Room, Bedroom 1, Other
Basement Rear Entrance
Main Level Bedrooms 3
Interior
Interior Features Kitchen - Eat-In
Hot Water Natural Gas
Heating Forced Air
Cooling Central A/C
Flooring Wood, Fully Carpeted, Tile/Brick
Fireplaces Type Brick, Wood
Equipment Oven - Double, Oven - Self Cleaning, Dishwasher, Energy Efficient Appliances
Fireplace Y
Window Features Bay/Bow
Appliance Oven - Double, Oven - Self Cleaning, Dishwasher, Energy Efficient Appliances
Heat Source Natural Gas
Laundry Lower Floor
Exterior
Exterior Feature Deck(s)
Fence Fully
Water Access N
Roof Type Pitched,Shingle
Accessibility None
Porch Deck(s)
Garage N
Building
Lot Description Level
Story 2
Foundation Brick/Mortar
Sewer Public Sewer
Water Public
Architectural Style Other, Bi-level
Level or Stories 2
Additional Building Above Grade, Below Grade
New Construction N
Schools
School District Glassboro Public Schools
Others
Pets Allowed Y
Senior Community No
Tax ID 06-00371-00019
Ownership Fee Simple
SqFt Source Assessor
Acceptable Financing Conventional, VA, FHA 203(b)
Horse Property N
Listing Terms Conventional, VA, FHA 203(b)
Financing Conventional,VA,FHA 203(b)
Special Listing Condition Standard
Pets Allowed No Pet Restrictions
Read Less Info
Want to know what your home might be worth? Contact us for a FREE valuation!

Our team is ready to help you sell your home for the highest possible price ASAP

Bought with Angus K Lamb • Weichert Realtors-Turnersville

"My job is to find and attract mastery-based agents to the office, protect the culture, and make sure everyone is happy! "






