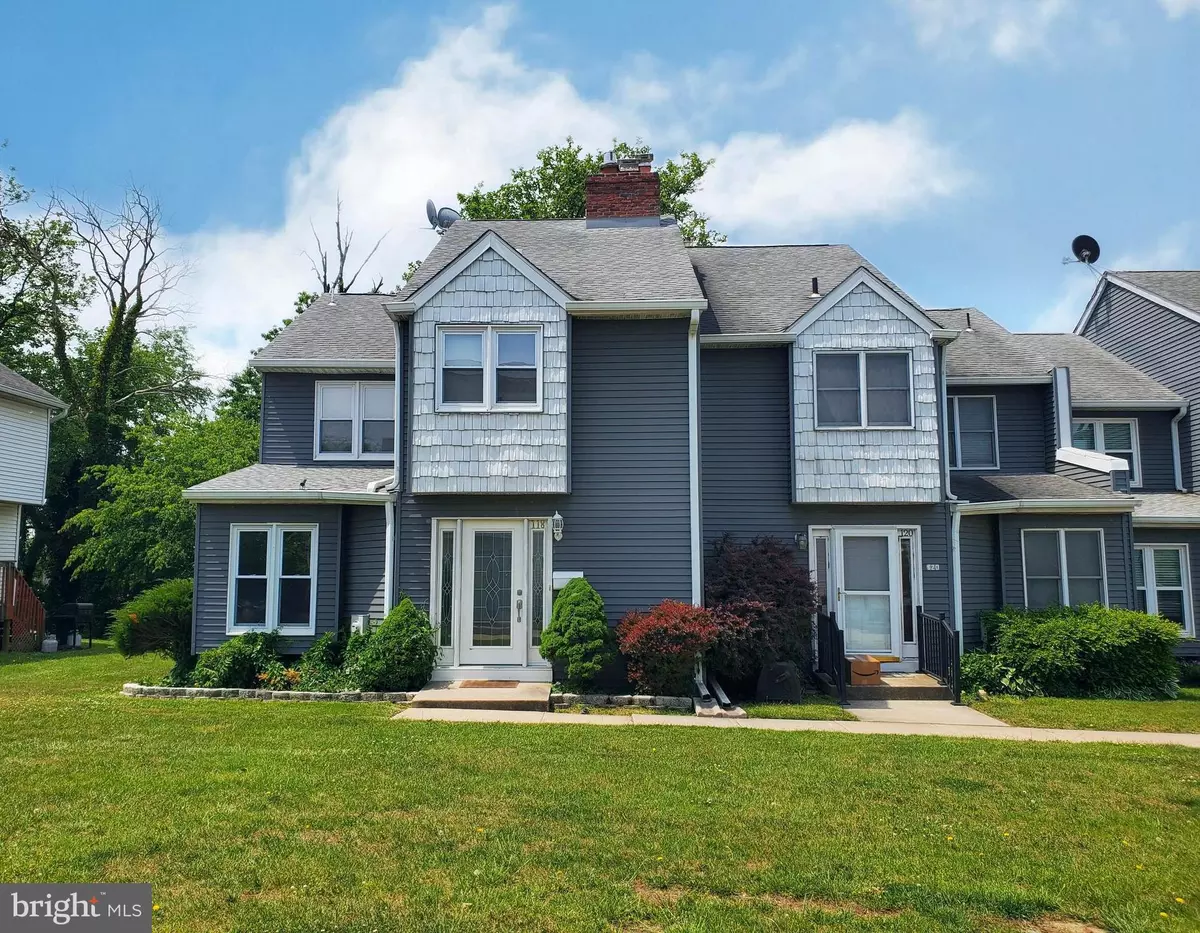$175,000
$165,000
6.1%For more information regarding the value of a property, please contact us for a free consultation.
2 Beds
3 Baths
1,589 SqFt
SOLD DATE : 08/31/2021
Key Details
Sold Price $175,000
Property Type Condo
Sub Type Condo/Co-op
Listing Status Sold
Purchase Type For Sale
Square Footage 1,589 sqft
Price per Sqft $110
Subdivision Mill Run Commons
MLS Listing ID NJBL398906
Sold Date 08/31/21
Style Traditional
Bedrooms 2
Full Baths 2
Half Baths 1
Condo Fees $200/mo
HOA Y/N N
Abv Grd Liv Area 1,589
Originating Board BRIGHT
Year Built 1988
Annual Tax Amount $5,494
Tax Year 2020
Lot Dimensions 0.00 x 0.00
Property Description
Beautiful, well-maintained, recently updated 2 bedroom 2 and one-half bath end unit townhome in the highy desirable Mill Run Commons 45+ adult community. Freshly painted bright townhome with an eat-in kitchen with granite counters, tile backspash and newer stainless steel appliance package. The spacious family room has a dining area and boasts gas fireplace. There are sliders off the dining area leading to a large deck which backs to privacy. Upstairs features a spacious master bedroom en-suite with full bath that was recently updated as well as large walk in closet and a private deck/balcony. An addtional bedroom and hall bath round out the upper level. There is an large basement just waiting to be finished or perfect for storage with a French drainage system (25 yr warranty) This property has newer flooring and carpet throughout, newer hot water heater, newer blinds, most windows have been replaced and much, much more. Close to restaurants and shopping. Don't miss this opportunity! Schedule today!
Location
State NJ
County Burlington
Area Delran Twp (20310)
Zoning RES
Rooms
Basement Full
Interior
Interior Features Combination Dining/Living, Family Room Off Kitchen, Floor Plan - Open, Floor Plan - Traditional
Hot Water Natural Gas
Heating Forced Air
Cooling Zoned
Heat Source Natural Gas
Exterior
Parking On Site 1
Amenities Available None
Waterfront N
Water Access N
Accessibility None
Parking Type Parking Lot
Garage N
Building
Story 2
Sewer Public Sewer
Water Public
Architectural Style Traditional
Level or Stories 2
Additional Building Above Grade, Below Grade
New Construction N
Schools
Elementary Schools Millbridge
Middle Schools Delran
High Schools Delran
School District Delran Township Public Schools
Others
Pets Allowed Y
HOA Fee Include Common Area Maintenance,Ext Bldg Maint,Lawn Maintenance,Snow Removal
Senior Community Yes
Age Restriction 45
Tax ID 10-00133 01-00010-C0010
Ownership Condominium
Special Listing Condition Standard
Pets Description Number Limit
Read Less Info
Want to know what your home might be worth? Contact us for a FREE valuation!

Our team is ready to help you sell your home for the highest possible price ASAP

Bought with Katherine Daly • Keller Williams Hometown

"My job is to find and attract mastery-based agents to the office, protect the culture, and make sure everyone is happy! "






