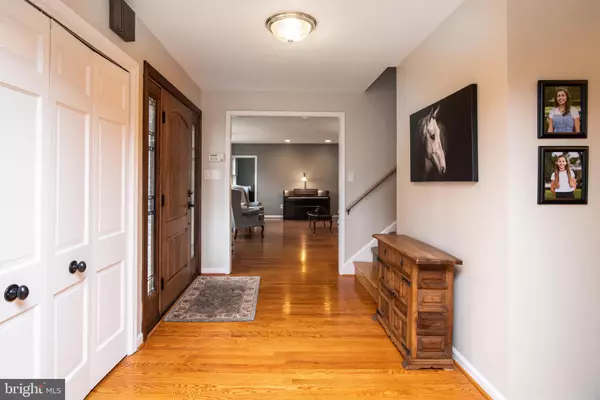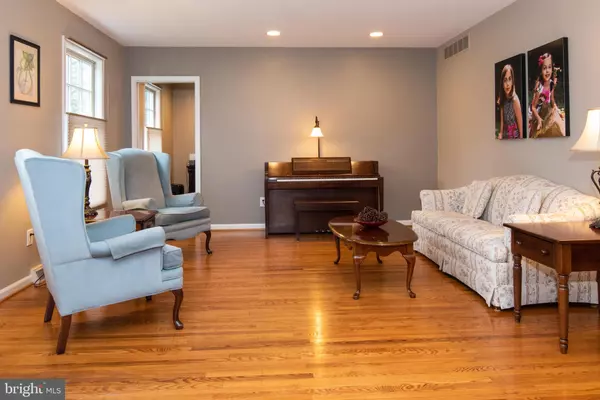$1,190,000
$1,175,000
1.3%For more information regarding the value of a property, please contact us for a free consultation.
4 Beds
4 Baths
4,630 SqFt
SOLD DATE : 06/24/2021
Key Details
Sold Price $1,190,000
Property Type Single Family Home
Sub Type Detached
Listing Status Sold
Purchase Type For Sale
Square Footage 4,630 sqft
Price per Sqft $257
Subdivision Penn Valley
MLS Listing ID PAMC687440
Sold Date 06/24/21
Style Colonial,French
Bedrooms 4
Full Baths 2
Half Baths 2
HOA Y/N N
Abv Grd Liv Area 3,998
Originating Board BRIGHT
Year Built 1978
Annual Tax Amount $19,233
Tax Year 2020
Lot Size 0.467 Acres
Acres 0.47
Lot Dimensions 100.00 x 0.00
Property Description
Offering the best in location, modern amenities and top-of-the-line finishes, this stunning 2 Story French Center Hall Colonial has been tastefully updated inside and out. Everything you want in a home and more located in a desirable Penn Valley neighborhood — spacious rooms, all new windows & bathrooms, tons of large closets, stunning exterior spaces and more! An expansive Gourmet Kitchen with Breakfast Bar is centered between the Breakfast area & the Family Room with full height stacked stone Wood-burning Fireplace opens to the Screened-in Porch overlooking (and leading to) the rear yard oasis. A formal Living Room, Formal Dining Room, an Office, Laundry and Powder Room complete the main level. On the second level you will find an Owner’s Suite with expanded and updated Bath with double sink, separate vanity area, heated flooring and a huge walk-in custom closet. There are 3 additional Bedrooms with outfitted closets and a Hall Bath. The fully finished, Walk-Out Lower Level with access to the oversized 2 car Garage, has a custom Bar area, Powder Room, custom Built-Ins and enough space for a multitude of activities. Enjoyed year round, the professionally landscaped and fully fenced-in rear yard has a heated in-ground Pool, covered Wolf PVC Deck, Devonstone Patio with built-in seating and a fire pit. Located in the award-winning Lower Merion School District, shopping and dining are at your fingertips with Whole Foods and Suburban Square just minutes away and only a short drive to Center City on the east and King of Prussia on the west.
Location
State PA
County Montgomery
Area Lower Merion Twp (10640)
Zoning RESIDENTIAL
Rooms
Other Rooms Living Room, Dining Room, Kitchen, Family Room, Basement, Breakfast Room, Laundry, Office, Half Bath
Basement Fully Finished, Walkout Level
Interior
Interior Features Built-Ins, Ceiling Fan(s), Family Room Off Kitchen, Floor Plan - Open
Hot Water Electric
Heating Forced Air, Heat Pump - Electric BackUp
Cooling Central A/C
Flooring Ceramic Tile, Hardwood, Partially Carpeted
Fireplaces Number 1
Fireplaces Type Wood
Fireplace Y
Heat Source Natural Gas, Electric
Laundry Main Floor
Exterior
Exterior Feature Deck(s), Screened
Garage Basement Garage
Garage Spaces 6.0
Fence Privacy
Pool In Ground, Heated
Waterfront N
Water Access N
Accessibility None
Porch Deck(s), Screened
Parking Type Attached Garage, Driveway
Attached Garage 2
Total Parking Spaces 6
Garage Y
Building
Lot Description Backs to Trees, Rear Yard
Story 2
Sewer Public Sewer
Water Public
Architectural Style Colonial, French
Level or Stories 2
Additional Building Above Grade, Below Grade
New Construction N
Schools
Elementary Schools Belmont Hills
Middle Schools Welsh Valley
High Schools Harriton
School District Lower Merion
Others
Senior Community No
Tax ID 40-00-06120-599
Ownership Fee Simple
SqFt Source Assessor
Acceptable Financing Cash, Conventional
Listing Terms Cash, Conventional
Financing Cash,Conventional
Special Listing Condition Standard
Read Less Info
Want to know what your home might be worth? Contact us for a FREE valuation!

Our team is ready to help you sell your home for the highest possible price ASAP

Bought with Emily R Feinzig • Compass RE

"My job is to find and attract mastery-based agents to the office, protect the culture, and make sure everyone is happy! "






