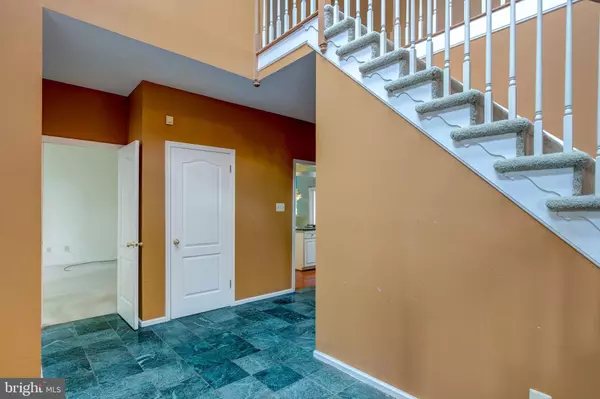$456,000
$450,000
1.3%For more information regarding the value of a property, please contact us for a free consultation.
4 Beds
4 Baths
3,556 SqFt
SOLD DATE : 06/28/2021
Key Details
Sold Price $456,000
Property Type Single Family Home
Sub Type Detached
Listing Status Sold
Purchase Type For Sale
Square Footage 3,556 sqft
Price per Sqft $128
Subdivision Waters Edge
MLS Listing ID PADE547016
Sold Date 06/28/21
Style Colonial
Bedrooms 4
Full Baths 3
Half Baths 1
HOA Y/N N
Abv Grd Liv Area 3,556
Originating Board BRIGHT
Year Built 1990
Annual Tax Amount $11,874
Tax Year 2020
Lot Size 0.991 Acres
Acres 0.99
Lot Dimensions 50.00 x 399.00
Property Description
A unique location in a picturesque cul-de-sac backing up to Rose Tree Preserve and a pleasingly spacious modern layout give this custom-built Media center hall colonial wonderful potential. Your complete restoration will make it a showstopper. A winding driveway between the trees leads up through the secluded one-acre lot. Step through double doors into the center hall, with its vaulted ceiling and skylights. To one side of the center hall are a bright office and handy powder room. On the other side, a large living room with a wood-burning fireplace overlooks the woods through five bright windows and a set of sliding glass doors leading out to one of the homes rear-facing decks. The formal dining room boasts a chair rail and another set of glass doors leading to the first deck. The enormous light-filled eat-in-kitchen is open to the family room and features glass doors leading to a larger wraparound deck. The family room has a vaulted ceiling and a second fireplace flanked by windows as well as glass doors to the wraparound deck. A laundry/mudroom and access to the 2-car attached garage complete the first floor. Upstairs, the primary bedroom suite includes a spacious bedroom with sliding glass doors to the second level-rear facing deck, and a hall of closets, including a walk-in closet leading to the en suite bath with skylight, two large windows, tile floor, large wraparound vanity with two sinks, soaking tub and stall shower. Three additional bedrooms, including one with its own en suite bath, and a large hall bath with two sinks complete the second floor. The enormous basement includes glass sliders to another rear-facing deck. Gas high efficiency heat and Central Air will keep the house comfortable all year long. Close to all major routes, beautiful Rose Tree Preserve, and the wonderful activities and concerts at Rose Tree Park, 945 Waters Edge is served by prestigious Rose Tree-Media schools and is minutes away from downtown Media Boroughs restaurants, shops and galleries. The neighborhood is also close to the airport and all major routes. Each room of this very special house, which is sold AS-IS, will require your creative renovation. Inspection reports obtained by the seller are available for your perusal. Just one visit and youll be eager to roll up your sleeves and make your dreams come true!
Location
State PA
County Delaware
Area Upper Providence Twp (10435)
Zoning RESIDENTIAL
Rooms
Other Rooms Living Room, Dining Room, Primary Bedroom, Bedroom 2, Bedroom 3, Bedroom 4, Kitchen, Family Room, Foyer, Laundry, Office, Bathroom 2, Primary Bathroom, Full Bath, Half Bath
Basement Full
Interior
Interior Features Family Room Off Kitchen, Floor Plan - Open, Formal/Separate Dining Room, Primary Bath(s), Skylight(s), Walk-in Closet(s)
Hot Water Natural Gas
Heating Forced Air
Cooling Central A/C
Fireplaces Number 2
Fireplace Y
Heat Source Natural Gas
Exterior
Garage Garage Door Opener
Garage Spaces 2.0
Waterfront N
Water Access N
View Trees/Woods
Accessibility None
Parking Type Attached Garage, Driveway
Attached Garage 2
Total Parking Spaces 2
Garage Y
Building
Story 2
Sewer Public Sewer
Water Public
Architectural Style Colonial
Level or Stories 2
Additional Building Above Grade, Below Grade
New Construction N
Schools
School District Rose Tree Media
Others
Senior Community No
Tax ID 35-00-00282-04
Ownership Fee Simple
SqFt Source Assessor
Special Listing Condition Standard
Read Less Info
Want to know what your home might be worth? Contact us for a FREE valuation!

Our team is ready to help you sell your home for the highest possible price ASAP

Bought with Mary M Koch • Century 21 Preferred

"My job is to find and attract mastery-based agents to the office, protect the culture, and make sure everyone is happy! "






