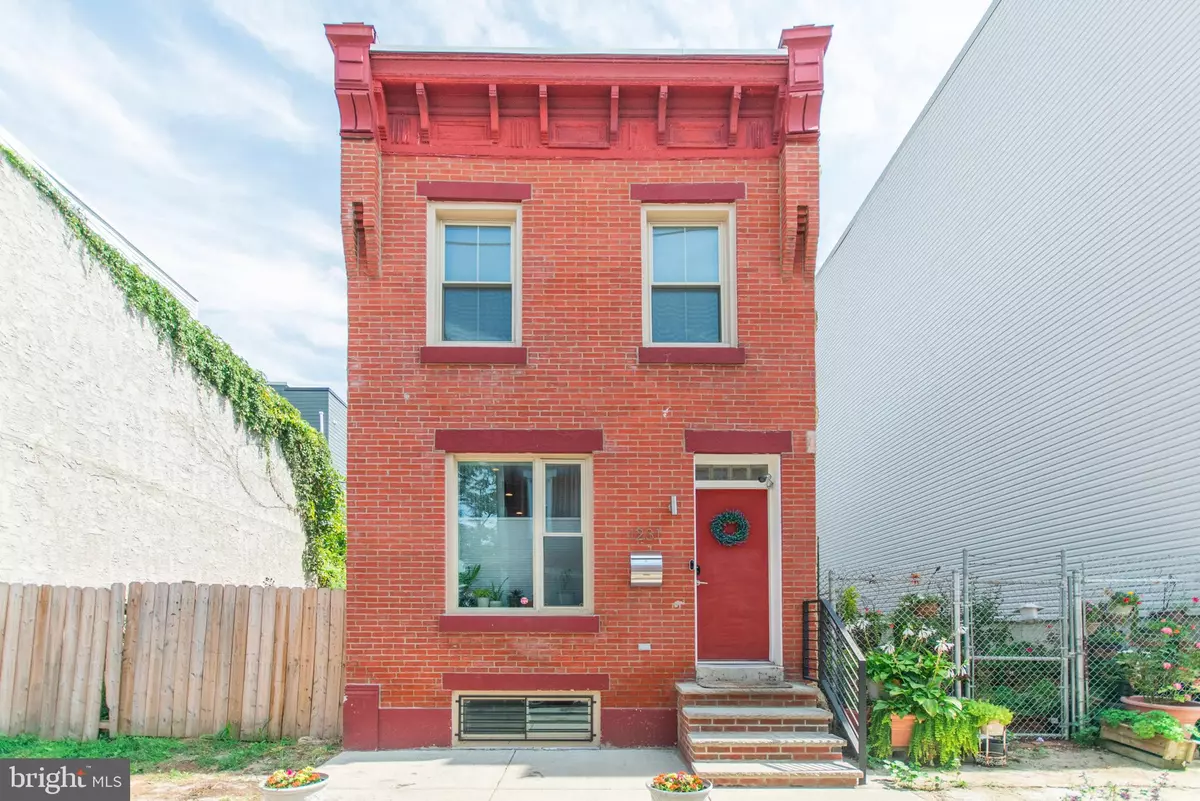$262,000
$265,000
1.1%For more information regarding the value of a property, please contact us for a free consultation.
2 Beds
2 Baths
728 SqFt
SOLD DATE : 10/29/2020
Key Details
Sold Price $262,000
Property Type Townhouse
Sub Type Interior Row/Townhouse
Listing Status Sold
Purchase Type For Sale
Square Footage 728 sqft
Price per Sqft $359
Subdivision Brewerytown
MLS Listing ID PAPH932086
Sold Date 10/29/20
Style Other
Bedrooms 2
Full Baths 1
Half Baths 1
HOA Y/N N
Abv Grd Liv Area 728
Originating Board BRIGHT
Year Built 1920
Annual Tax Amount $1,212
Tax Year 2020
Lot Size 700 Sqft
Acres 0.02
Lot Dimensions 14.00 x 50.00
Property Description
Nested on a block with a mix of new construction and renovated properties you will find 1231 Myrtlewood. This home was renovated top to bottom just three years ago with approximately 7 years remaining on the tax abatement! The first floor is open concept with hardwood floors that flow throughout the first and second floor. A custom floating stair caset separates the kitchen from the living dining area while still allowing the space to flow. In the kitchen you will find ample cabinet, and counter space, stainless steel appliances, tile backsplash, and quartz countertops. Walk out the back door to your oversized backyard. There is plenty of room on the patio to enjoy your friends from six feet away, with two vegetable gardens! Back inside on the second floor you will find two bedrooms and the full bath. The master bedroom is large, with high ceilings, and two windows making it feel bright and airy. Down the hall the second bedroom can be used as a home gym, a home office, or as a bedroom. The full bath features a tile floor, and tile surround in the bathtub shower combo. Down stairs the fully finished basement houses the laundry area, half bath, and large area for entertaining. This home has Nest technology and an alarm system. One block to Aldi and Wine & Spirits, half a block to Girard which is home to Rybrew, Monkey and the Elephant, Crime and Punishment, 2637 Brew, Green Eggs Cafe and Spot Burger, just to name a few. A quick 10 minute Uber downtown, or a block away from public transportation, and minutes from 76 if you need to get out of the city!
Location
State PA
County Philadelphia
Area 19121 (19121)
Zoning RSA5
Rooms
Basement Full
Interior
Hot Water Natural Gas
Heating Forced Air
Cooling Central A/C
Fireplace N
Heat Source Natural Gas
Exterior
Waterfront N
Water Access N
Accessibility None
Parking Type On Street
Garage N
Building
Story 2
Sewer Public Sewer
Water Public
Architectural Style Other
Level or Stories 2
Additional Building Above Grade, Below Grade
New Construction N
Schools
School District The School District Of Philadelphia
Others
Senior Community No
Tax ID 292262300
Ownership Fee Simple
SqFt Source Assessor
Acceptable Financing Cash, Conventional, FHA
Listing Terms Cash, Conventional, FHA
Financing Cash,Conventional,FHA
Special Listing Condition Standard
Read Less Info
Want to know what your home might be worth? Contact us for a FREE valuation!

Our team is ready to help you sell your home for the highest possible price ASAP

Bought with Michael D Phillips • Compass RE

"My job is to find and attract mastery-based agents to the office, protect the culture, and make sure everyone is happy! "






