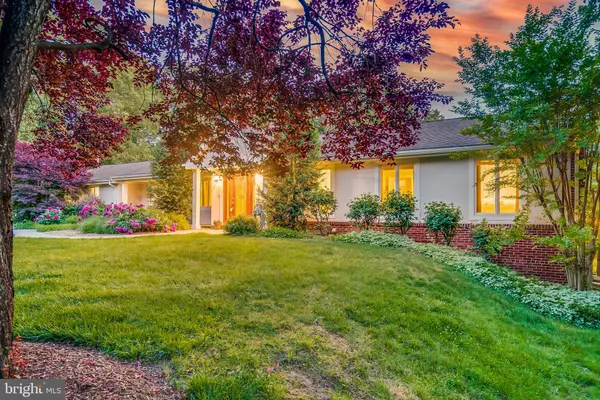$825,000
$769,000
7.3%For more information regarding the value of a property, please contact us for a free consultation.
4 Beds
3 Baths
2,990 SqFt
SOLD DATE : 06/25/2021
Key Details
Sold Price $825,000
Property Type Single Family Home
Sub Type Detached
Listing Status Sold
Purchase Type For Sale
Square Footage 2,990 sqft
Price per Sqft $275
Subdivision Richland Acres
MLS Listing ID VALO439062
Sold Date 06/25/21
Style Ranch/Rambler
Bedrooms 4
Full Baths 3
HOA Y/N N
Abv Grd Liv Area 2,140
Originating Board BRIGHT
Year Built 1965
Annual Tax Amount $5,714
Tax Year 2021
Lot Size 1.180 Acres
Acres 1.18
Property Description
Tucked away and private, but close to everything. This lovely ranch home will surprise you as soon as you pull up the driveway! Sitting on 1.18 acres and the perfect sanctuary with its lush professional landscaping and outdoor entertaining spaces, this home has it all. Upon entering, you are welcomed by an open foyer that allows you to see through all the way to the back yard. An open family room with hardwoods and a beautiful wall to ceiling brick fireplace is right off the foyer, as is a large formal dining room with views of the front yard and beautiful landscaping. A large kitchen with granite countertops, tile backsplash, stainless steel appliances and two wall ovens gives you plenty of space for meal prep and cooking. A spacious breakfast area with a large bay window is right off the kitchen - perfect for having coffee in the morning and watching all the wildlife. Off of the kitchen is a large laundry room with cabinets and plenty of folding space. In the back of the house is a beautiful sunroom with windows across the back - yet another place to relax and watch the wildlife. On the other side of the main level includes a primary bedroom with ensuite bath with radiant heat floors, a charming secondary bathroom with skylights and an antique pull chain toilet. The lower level has a large rec room with a wood burning brick fireplace, built-in book shelves, a wet bar, and two additional bedrooms that could also be used as office or work out spaces. And you can walk up to the large patio out back and enjoy the sound of water from the koi pond complete with two resident bullfrogs! But wait theres more! Not only is there plenty of space to spread out outside, there is also a pool with a pool house and built in bar area. Next to the pool house is the built in fire pit to enjoy when the evenings get cooler. Minutes away from Route 7, Sugarland Crossing shopping center, Clock Tower Center, Claude Moore Park and more!
Location
State VA
County Loudoun
Zoning 08
Rooms
Other Rooms Dining Room, Bedroom 2, Bedroom 3, Bedroom 4, Kitchen, Family Room, Foyer, Bedroom 1, Sun/Florida Room, Laundry, Other, Recreation Room, Storage Room, Bathroom 1, Bathroom 2, Bathroom 3
Basement Full
Main Level Bedrooms 2
Interior
Interior Features Bar, Breakfast Area, Built-Ins, Carpet, Cedar Closet(s), Ceiling Fan(s), Combination Kitchen/Dining, Crown Moldings, Dining Area, Entry Level Bedroom, Family Room Off Kitchen, Formal/Separate Dining Room, Kitchen - Eat-In, Kitchen - Gourmet, Primary Bath(s), Recessed Lighting, Skylight(s), Upgraded Countertops, Walk-in Closet(s), Water Treat System, Window Treatments, Wood Floors
Hot Water Electric
Heating Baseboard - Hot Water, Central, Heat Pump - Electric BackUp
Cooling Central A/C, Heat Pump(s)
Fireplaces Number 2
Fireplaces Type Brick, Mantel(s), Wood
Equipment Built-In Microwave, Dishwasher, Disposal, Dryer, Oven - Double, Refrigerator, Cooktop, Icemaker, Range Hood, Washer
Fireplace Y
Window Features Double Hung,Insulated,Screens,Skylights,Sliding
Appliance Built-In Microwave, Dishwasher, Disposal, Dryer, Oven - Double, Refrigerator, Cooktop, Icemaker, Range Hood, Washer
Heat Source Electric, Oil
Laundry Main Floor
Exterior
Parking Features Garage - Side Entry
Garage Spaces 2.0
Pool Fenced, In Ground
Water Access N
Roof Type Architectural Shingle
Accessibility None
Attached Garage 2
Total Parking Spaces 2
Garage Y
Building
Story 2
Sewer Public Sewer
Water Private, Well
Architectural Style Ranch/Rambler
Level or Stories 2
Additional Building Above Grade, Below Grade
New Construction N
Schools
Elementary Schools Horizon
Middle Schools Seneca Ridge
High Schools Dominion
School District Loudoun County Public Schools
Others
Senior Community No
Tax ID 013298146000
Ownership Fee Simple
SqFt Source Assessor
Acceptable Financing Cash, Conventional, FHA, VA
Listing Terms Cash, Conventional, FHA, VA
Financing Cash,Conventional,FHA,VA
Special Listing Condition Standard
Read Less Info
Want to know what your home might be worth? Contact us for a FREE valuation!

Our team is ready to help you sell your home for the highest possible price ASAP

Bought with Matthew Wahlstrom • Pearson Smith Realty, LLC
"My job is to find and attract mastery-based agents to the office, protect the culture, and make sure everyone is happy! "






