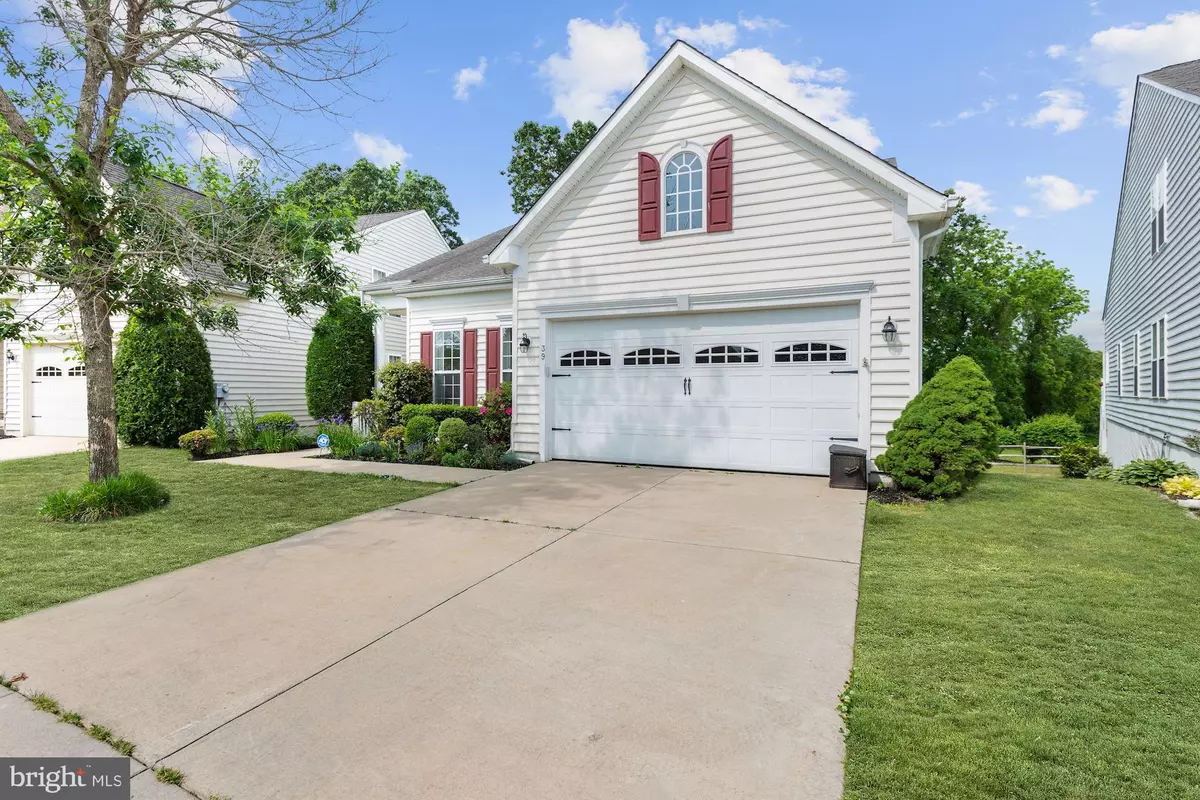$305,000
$299,900
1.7%For more information regarding the value of a property, please contact us for a free consultation.
3 Beds
3 Baths
2,379 SqFt
SOLD DATE : 07/24/2020
Key Details
Sold Price $305,000
Property Type Single Family Home
Sub Type Detached
Listing Status Sold
Purchase Type For Sale
Square Footage 2,379 sqft
Price per Sqft $128
Subdivision Hearthstone
MLS Listing ID NJBL373236
Sold Date 07/24/20
Style Contemporary
Bedrooms 3
Full Baths 3
HOA Fees $130/mo
HOA Y/N Y
Abv Grd Liv Area 2,379
Originating Board BRIGHT
Year Built 2007
Annual Tax Amount $5,834
Tax Year 2019
Lot Dimensions 46.00 x 101.00
Property Description
Ready to "down size" to care free living". Welcome home to 39 Simpkin Lane in Hearthstone. A picturesque over 55 community, close to shopping, dining, major roads and offering low monthly taxes and HOA. This home offers a comfortable and spacious layout and is sure to please. Step inside and you will find a move in ready, generous, light filled living space complete with formal options for living and dining-open concept kitchen/great room and a main level grand master suite plus a guest room and full bath. To entice you a tad more you will also enjoy a spacious 2nd level with a beautiful loft area and a second guest bedroom and full bath. Carpets have just been installed throughout the house along with luxury vinyl planning in the foyer, kitchen and breakfast area. The kitchen/family room combo is light filled and boasts cathedral ceilings, and a sweeping stair case to the second level. The spacious kitchen offers wood cabinetry, stone counters with breakfast bar, pantry storage, and room for casual dining and also has a slider to the deck to enjoy amazing views of open space. A mud/laundry room complete with newer stackable washer and dryer and a stand up freezer offers access to the 2 car garage complete this comfortable home. A few additional offerings include a full walkout basement-ready to be finished(rough in plumbing) or simply enjoyed for abundant storage, or maybe a work shop or craft room...just bring your vision. This home also is cooled and heated with a upgraded system where a humidification unit adds controlled amount of water to the air and An ultra violet air purifier treats all air eliminating odors, virus and bacteria. A amazing cost saving inclusion is the use of solar power from the prepaid system until 2033, and security from a prepaid system until 2/2023. A water filtration/softener system is also in use to remove odors and minerals for low shower/bath maintenance , less detergent usage as well as a reverse osmosis system feeding the Kitchen Sink and Refrigerator with ultra purified and sodium free water.Plus another smart feature are the switches and bulbs in the main living space provide connectivity (zwave or wifi) for voice control and automation....wow! Make your appointment today.
Location
State NJ
County Burlington
Area Pemberton Boro (20328)
Zoning RES
Rooms
Other Rooms 2nd Stry Fam Ovrlk
Basement Daylight, Full, Connecting Stairway, Outside Entrance, Sump Pump, Space For Rooms, Unfinished, Windows
Main Level Bedrooms 2
Interior
Interior Features Air Filter System, Breakfast Area, Carpet, Ceiling Fan(s), Chair Railings, Combination Kitchen/Living, Crown Moldings, Dining Area, Entry Level Bedroom, Family Room Off Kitchen, Floor Plan - Open, Formal/Separate Dining Room, Kitchen - Eat-In, Primary Bath(s), Sprinkler System, Stall Shower, Tub Shower, Upgraded Countertops, Walk-in Closet(s), Water Treat System, Window Treatments, Wood Floors
Hot Water Natural Gas
Heating Central
Cooling Air Purification System, Central A/C, Programmable Thermostat
Flooring Carpet, Tile/Brick, Laminated
Equipment Built-In Microwave, Dishwasher, Dryer, Extra Refrigerator/Freezer, Oven - Self Cleaning, Refrigerator, Washer, Water Heater - High-Efficiency
Fireplace N
Appliance Built-In Microwave, Dishwasher, Dryer, Extra Refrigerator/Freezer, Oven - Self Cleaning, Refrigerator, Washer, Water Heater - High-Efficiency
Heat Source Natural Gas
Exterior
Parking Features Garage - Front Entry
Garage Spaces 2.0
Water Access N
Accessibility None
Attached Garage 2
Total Parking Spaces 2
Garage Y
Building
Story 3
Sewer Public Septic
Water Filter
Architectural Style Contemporary
Level or Stories 3
Additional Building Above Grade, Below Grade
New Construction N
Schools
School District Pemberton Township Schools
Others
Pets Allowed Y
HOA Fee Include All Ground Fee,Management,Lawn Care Front,Lawn Care Rear,Lawn Care Side,Lawn Maintenance,Snow Removal,Trash
Senior Community Yes
Age Restriction 55
Tax ID 28-00101 01-00025
Ownership Fee Simple
SqFt Source Assessor
Horse Property N
Special Listing Condition Standard
Pets Allowed No Pet Restrictions
Read Less Info
Want to know what your home might be worth? Contact us for a FREE valuation!

Our team is ready to help you sell your home for the highest possible price ASAP

Bought with Maryann S Delgaudio-Piccininni • Weichert Realtors-Medford
"My job is to find and attract mastery-based agents to the office, protect the culture, and make sure everyone is happy! "






