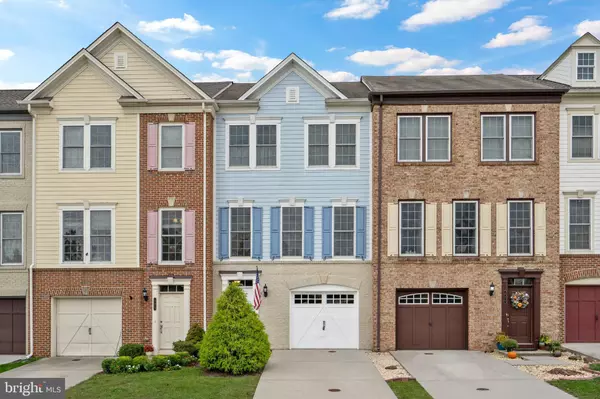$470,000
$465,000
1.1%For more information regarding the value of a property, please contact us for a free consultation.
4 Beds
3 Baths
2,280 SqFt
SOLD DATE : 10/30/2020
Key Details
Sold Price $470,000
Property Type Townhouse
Sub Type Interior Row/Townhouse
Listing Status Sold
Purchase Type For Sale
Square Footage 2,280 sqft
Price per Sqft $206
Subdivision Oaklawn
MLS Listing ID VALO422792
Sold Date 10/30/20
Style Other
Bedrooms 4
Full Baths 2
Half Baths 1
HOA Fees $125/mo
HOA Y/N Y
Abv Grd Liv Area 2,280
Originating Board BRIGHT
Year Built 2007
Annual Tax Amount $5,097
Tax Year 2020
Lot Size 1,742 Sqft
Acres 0.04
Property Description
A lovingly maintained, north facing town home with three bright and sunny bump outs, and a private backyard with a cozy deck. Boasting four bedrooms, and two and half baths. The lower level main entrance has a family room, the fourth bedroom, laundry room, and a walk out to the fenced back yard. The lower level has a separate room with a rough-in for a third full bath. The main level features gleaming hardwood floors in the living room and separate dining area, lots of sunlight and recessed lighting. Notice the upscale boxwood trim and crown molding throughout the main level. The bright and sunny kitchen features a large, wrap around granite counter that is perfect for meal prep and entertaining. The kitchen has recessed lighting, stainless steel appliances, 5 burner gas cooking, pantry, and a sunny glass enclosed bump out with access to the cozy, private deck; a perfect refuge for you and your morning beverage. The upper level has three bedrooms and two full baths. The Master tiled master bathroom features a full size soaking tub, granite vanity with dual sinks, a separate glass shower, and a private water closet. The Master Bedroom features a cozy bump out, demarcated by square columns, a tray ceiling, crown moldings, and a walk in closet. All of the bathrooms in this home have tiled floors and updated granite counters tops. There is a whole house sound system on all three floors. New deck installed in 2016. Located 1 mile from Leesburg Pike, 0.5 miles from the Leesburg-Dulles Greenway for an easy commute. The community has a pool, basketball courts, walking trails, and is only two miles from the W&OD Bike Trail! Minutes to Dulles airport, schools, shopping, restaurants, movies, Wegmans, Walmart, Lowes, One Loudoun, downtown Leesburg and more!
Location
State VA
County Loudoun
Zoning 03
Interior
Hot Water Electric
Heating Forced Air
Cooling Central A/C
Heat Source Natural Gas
Exterior
Garage Garage - Front Entry
Garage Spaces 2.0
Amenities Available Pool - Outdoor, Tot Lots/Playground, Jog/Walk Path
Waterfront N
Water Access N
Accessibility None
Attached Garage 1
Total Parking Spaces 2
Garage Y
Building
Story 3
Sewer Public Sewer
Water Public
Architectural Style Other
Level or Stories 3
Additional Building Above Grade, Below Grade
New Construction N
Schools
Elementary Schools Frederick Douglass
Middle Schools J. L. Simpson
High Schools Loudoun County
School District Loudoun County Public Schools
Others
HOA Fee Include Common Area Maintenance
Senior Community No
Tax ID 190350004000
Ownership Fee Simple
SqFt Source Assessor
Special Listing Condition Standard
Read Less Info
Want to know what your home might be worth? Contact us for a FREE valuation!

Our team is ready to help you sell your home for the highest possible price ASAP

Bought with Linda Paige Cumba • RE/MAX Gateway, LLC

"My job is to find and attract mastery-based agents to the office, protect the culture, and make sure everyone is happy! "





