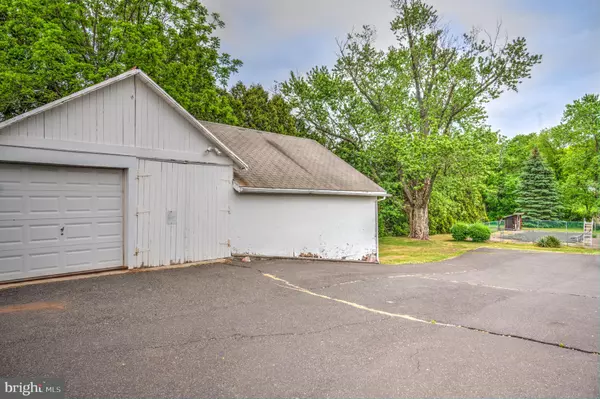$315,000
$299,900
5.0%For more information regarding the value of a property, please contact us for a free consultation.
4 Beds
2 Baths
2,018 SqFt
SOLD DATE : 07/27/2021
Key Details
Sold Price $315,000
Property Type Single Family Home
Sub Type Detached
Listing Status Sold
Purchase Type For Sale
Square Footage 2,018 sqft
Price per Sqft $156
Subdivision None Available
MLS Listing ID PAMC694362
Sold Date 07/27/21
Style Cape Cod
Bedrooms 4
Full Baths 2
HOA Y/N N
Abv Grd Liv Area 2,018
Originating Board BRIGHT
Year Built 1932
Annual Tax Amount $4,583
Tax Year 2020
Lot Size 0.831 Acres
Acres 0.83
Lot Dimensions 60.00 x 600
Property Description
An expansive cape with great potential, nesting in a convenient corridor of Limerick Twp, Spring-Ford Schools District. After 60 years of wonderful family memories, I am pleased to introduce 822 N. Lewis Road to our local market as we wish the new buyers a lifetime of grateful memories. Pulling into the expanded parking area, you are first drawn to the large two tiered garage, offering 3 garage bays and a spacious workshop. You will notice the fiberglass in-ground pool which can potentially provide you with your own personal backyard oasis if you choose to renovate. Walking back further, as you cross the bridge over a small creek, you can truly realize the depth of this almost full acre property with mature landscapes. Heading back to the house, note the enclosed staircase providing exterior access to the basement workshop. Accessing the home from the rear door, you enter into the custom adapted rear addition which provides a main floor living quarters with the intent of transitional living space. The large main bedroom offers larger thresholds for accessibly needs and this trend continues in the main bathroom with functional step in shower. Main floor laundry is also situated within this addition. The retro kitchen offers opportunity to add value to the home or work with the nostalgic decor. The dining room is offset of the kitchen and opens to a massive living room space on the front of the home with great natural light. The second larger bedroom is also situated on the main floor. The original sections of the home boast gorgeous original hardwood floors throughout on both floors. Upstairs entertains two substantial bedrooms and a second full bathroom. Take our solid foundation and bring back the LOVE it has kindly hosted for so many gracious years with the selling family. We look forward to having you.
Location
State PA
County Montgomery
Area Limerick Twp (10637)
Zoning R-5
Rooms
Other Rooms Living Room, Dining Room, Bedroom 2, Bedroom 3, Bedroom 4, Kitchen, Bedroom 1, Laundry, Bathroom 1, Bathroom 2
Basement Full
Main Level Bedrooms 2
Interior
Interior Features Dining Area, Entry Level Bedroom, Floor Plan - Traditional, Kitchen - Eat-In
Hot Water Oil
Heating Hot Water
Cooling Ceiling Fan(s), Window Unit(s)
Flooring Hardwood, Carpet
Furnishings No
Fireplace N
Heat Source Oil
Laundry Main Floor
Exterior
Garage Additional Storage Area, Garage - Side Entry, Garage - Rear Entry
Garage Spaces 10.0
Pool In Ground
Utilities Available Above Ground
Waterfront N
Water Access N
Roof Type Asphalt,Shingle,Pitched
Street Surface Access - On Grade,Black Top
Accessibility None
Road Frontage State
Parking Type Detached Garage, Driveway
Total Parking Spaces 10
Garage Y
Building
Lot Description Level, Rear Yard, Stream/Creek
Story 1.5
Sewer Public Sewer
Water Public
Architectural Style Cape Cod
Level or Stories 1.5
Additional Building Above Grade, Below Grade
Structure Type Plaster Walls
New Construction N
Schools
Middle Schools Spring-Ford Ms 8Th Grade Center
High Schools Spring-Ford Senior
School District Spring-Ford Area
Others
Senior Community No
Tax ID 37-00-01642-004
Ownership Fee Simple
SqFt Source Assessor
Acceptable Financing Conventional, Cash
Listing Terms Conventional, Cash
Financing Conventional,Cash
Special Listing Condition Standard
Read Less Info
Want to know what your home might be worth? Contact us for a FREE valuation!

Our team is ready to help you sell your home for the highest possible price ASAP

Bought with Carmen Gambone • Keller Williams Main Line

"My job is to find and attract mastery-based agents to the office, protect the culture, and make sure everyone is happy! "






