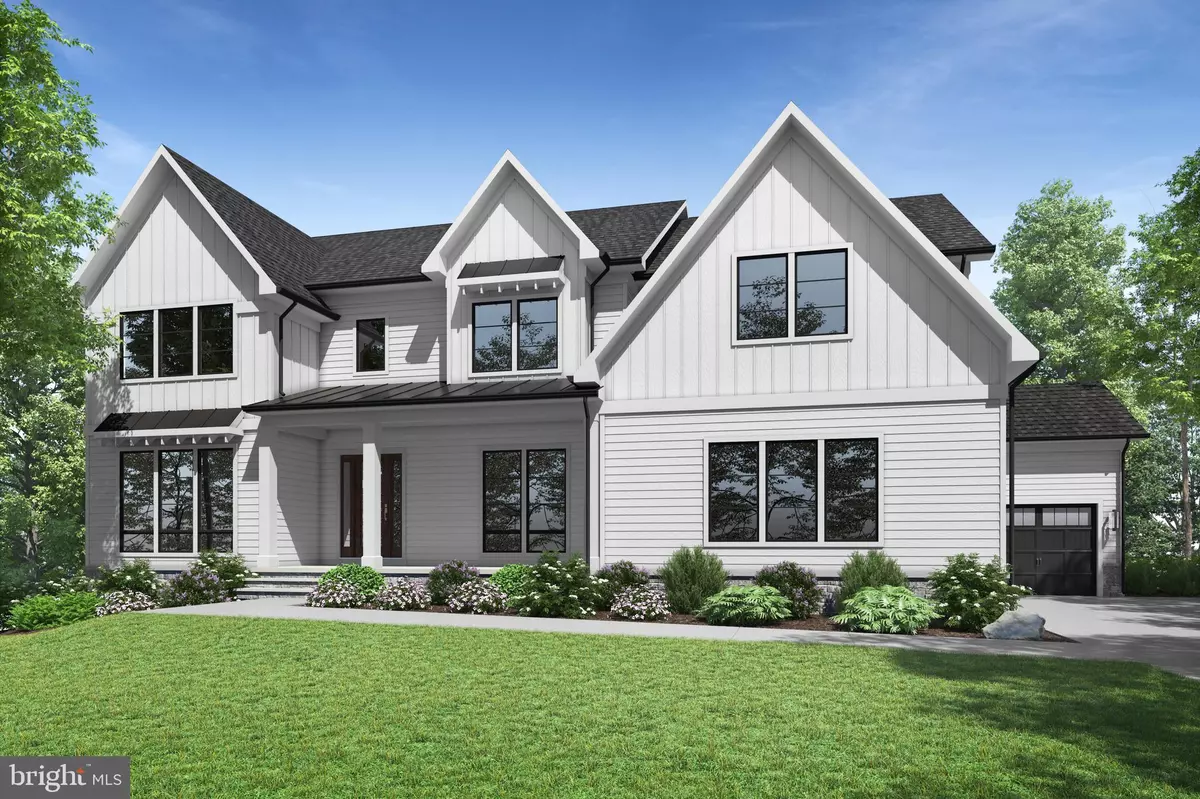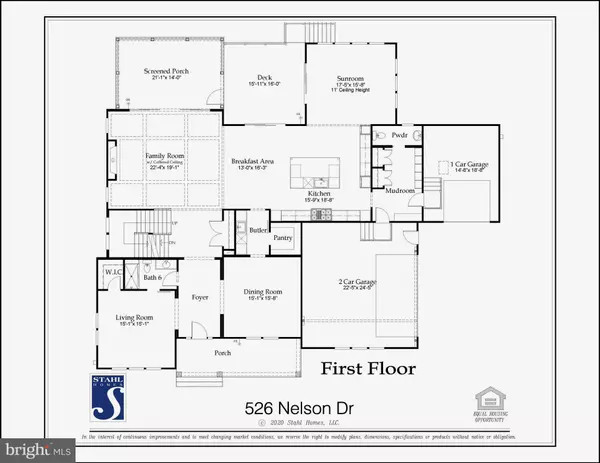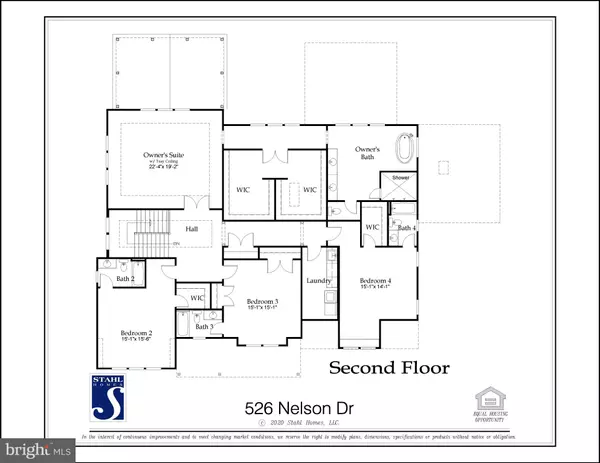$2,489,000
$2,489,000
For more information regarding the value of a property, please contact us for a free consultation.
5 Beds
7 Baths
7,674 SqFt
SOLD DATE : 05/14/2021
Key Details
Sold Price $2,489,000
Property Type Single Family Home
Sub Type Detached
Listing Status Sold
Purchase Type For Sale
Square Footage 7,674 sqft
Price per Sqft $324
Subdivision Beulah Heights
MLS Listing ID VAFX1152386
Sold Date 05/14/21
Style Transitional,Farmhouse/National Folk,Craftsman
Bedrooms 5
Full Baths 6
Half Baths 1
HOA Y/N N
Abv Grd Liv Area 5,287
Originating Board BRIGHT
Year Built 2021
Annual Tax Amount $8,183
Tax Year 2021
Lot Size 0.456 Acres
Acres 0.46
Property Description
Fabulous Modern Day Farmhouse to be Built by Stahl Homes. Nestled on a Dead End Street in a Sought after Neighborhood. This Beautiful Home Features 5 Bedrooms, 6.5 Bathrooms and 3 Car Garage. To include a Large Gourmet Kitchen w/ Breakfast Nook, Island, Pantry, Family Room, Sunroom, Screened in Porch, Mudroom, Study Flex Room/6th Bedroom. Stunning Master Retreat w/Tray Ceiling and Heated Floor, 3 Bedrooms w/Ensuite Bathrooms, Upper Level Laundry Room. Finished Walk-Out Basement w/ Wet bar, LL Bedroom Ensuite, Media Room w/Surround Sound, Exercise Room and Game Room. Do not Miss Out on this Large Lot in a Great Location with an Awarding Winning Builder with Attention to Details and Beautiful High End Finishes you Deserve. You still have Time to Customize with your Own Selections for Finishes and Fixtures. In Town Living without the In Town Prices. Wolftrap-Kilmer-Madison. Walking Distances to Town Builder to Use His Builder's Contract
Location
State VA
County Fairfax
Zoning 110
Rooms
Other Rooms Dining Room, Primary Bedroom, Bedroom 2, Bedroom 3, Bedroom 4, Bedroom 5, Kitchen, Game Room, Family Room, Foyer, Breakfast Room, Sun/Florida Room, Exercise Room, Laundry, Office, Media Room, Bathroom 2, Bathroom 3, Primary Bathroom, Full Bath, Half Bath, Screened Porch
Basement Daylight, Full, Fully Finished, Heated, Outside Entrance, Walkout Stairs
Interior
Interior Features Butlers Pantry, Carpet, Ceiling Fan(s), Built-Ins, Breakfast Area, Dining Area, Family Room Off Kitchen, Floor Plan - Open, Formal/Separate Dining Room, Kitchen - Eat-In, Kitchen - Gourmet, Kitchen - Island, Kitchen - Table Space, Pantry, Store/Office, Wet/Dry Bar, Upgraded Countertops, Walk-in Closet(s), Wood Floors
Hot Water Tankless, Natural Gas
Heating Programmable Thermostat, Heat Pump(s), Humidifier, Zoned, Forced Air
Cooling Central A/C, Ceiling Fan(s), Dehumidifier, Programmable Thermostat, Zoned
Flooring Carpet, Hardwood, Partially Carpeted
Equipment Built-In Microwave, Built-In Range, Dishwasher, Disposal, Humidifier, Oven/Range - Gas, Refrigerator, Stainless Steel Appliances, Washer - Front Loading, Water Heater - Tankless, Six Burner Stove, Freezer, Dryer - Front Loading, Commercial Range
Window Features Low-E,ENERGY STAR Qualified
Appliance Built-In Microwave, Built-In Range, Dishwasher, Disposal, Humidifier, Oven/Range - Gas, Refrigerator, Stainless Steel Appliances, Washer - Front Loading, Water Heater - Tankless, Six Burner Stove, Freezer, Dryer - Front Loading, Commercial Range
Heat Source Natural Gas, Electric
Exterior
Exterior Feature Deck(s), Porch(es), Screened
Garage Garage Door Opener, Inside Access
Garage Spaces 3.0
Utilities Available Natural Gas Available, Sewer Available, Water Available
Waterfront N
Water Access N
Accessibility None
Porch Deck(s), Porch(es), Screened
Attached Garage 3
Total Parking Spaces 3
Garage Y
Building
Story 3
Sewer Public Sewer
Water Public
Architectural Style Transitional, Farmhouse/National Folk, Craftsman
Level or Stories 3
Additional Building Above Grade, Below Grade
Structure Type 9'+ Ceilings,High
New Construction Y
Schools
Elementary Schools Wolftrap
Middle Schools Kilmer
High Schools Madison
School District Fairfax County Public Schools
Others
Senior Community No
Tax ID 0382 14 0029
Ownership Fee Simple
SqFt Source Assessor
Special Listing Condition Standard
Read Less Info
Want to know what your home might be worth? Contact us for a FREE valuation!

Our team is ready to help you sell your home for the highest possible price ASAP

Bought with Marianne K Prendergast • Washington Fine Properties, LLC

"My job is to find and attract mastery-based agents to the office, protect the culture, and make sure everyone is happy! "




