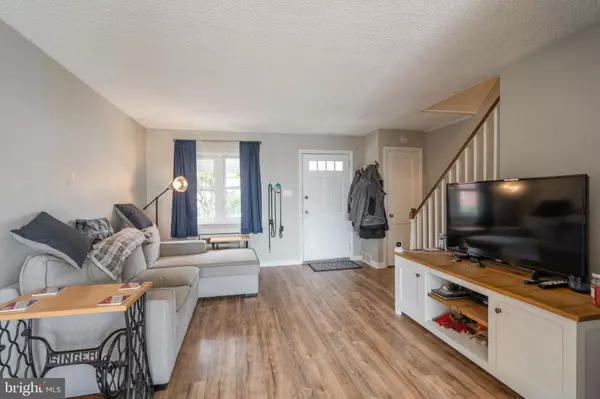$190,000
$192,000
1.0%For more information regarding the value of a property, please contact us for a free consultation.
2 Beds
1 Bath
896 SqFt
SOLD DATE : 07/09/2020
Key Details
Sold Price $190,000
Property Type Townhouse
Sub Type Interior Row/Townhouse
Listing Status Sold
Purchase Type For Sale
Square Footage 896 sqft
Price per Sqft $212
Subdivision None Available
MLS Listing ID PAMC650608
Sold Date 07/09/20
Style Colonial
Bedrooms 2
Full Baths 1
HOA Y/N N
Abv Grd Liv Area 896
Originating Board BRIGHT
Year Built 1951
Annual Tax Amount $2,616
Tax Year 2019
Lot Size 1,900 Sqft
Acres 0.04
Lot Dimensions 16.00 x 0.00
Property Description
Welcome home to 513 Prospect Ave, a beautiful 2-bedroom row home nestled on a quiet street in Bridgeport. Walking distance to Tap House 23 (only a 7-minute walk), a 9 minute drive to King of Prussia Mall and easy access to public transportation and major highways. From the moment you approach the front door, you will love the classic brick facade that never goes out of style and a flower bed is directly to the right for those with a green thumb. Enter into the spacious living room complete with newer flooring and neutral grey paint throughout. A coat closet is conveniently located right inside the doorway to use for storage. The living room flows nicely into the bright and sunny dining area which features a glass slider out to the large deck with views for days! There is plenty of space to set up a patio table set and a separate grilling area. This makes outdoor entertaining a breeze. The kitchen comes complete with white cabinetry, granite countertops and a backsplash. The window above the sink allows for more sunlight and a great place to look out at your view. Two spacious bedrooms, each with neutral paint and plush carpeting and ceiling fans are located on the second floor. The bathroom has a newer vanity, medicine cabinet, light fixtures, tile work and a tub shower. Is a finished basement a must? Check it off your list! The basement has been nicely refinished with newer flooring and is currently being used as a TV/family. The separate laundry area is tucked away in the rear of the basement and includes more closet storage. Walk right outside to your cement patio and fenced-in backyard. All you need to do is unpack! Give us a call today to schedule your private tour!
Location
State PA
County Montgomery
Area Bridgeport Boro (10602)
Zoning R2
Rooms
Other Rooms Living Room, Dining Room, Bedroom 2, Kitchen, Family Room, Bedroom 1, Laundry, Bathroom 1
Basement Full, Fully Finished, Partially Finished, Walkout Level
Interior
Interior Features Carpet, Ceiling Fan(s), Combination Dining/Living, Dining Area, Tub Shower, Upgraded Countertops
Hot Water Electric
Heating Forced Air, Hot Water
Cooling Wall Unit
Equipment Oven/Range - Gas, Built-In Microwave, Dishwasher
Furnishings No
Fireplace N
Appliance Oven/Range - Gas, Built-In Microwave, Dishwasher
Heat Source Natural Gas
Laundry Lower Floor
Exterior
Exterior Feature Patio(s), Deck(s)
Fence Chain Link
Water Access N
Roof Type Pitched,Shingle
Accessibility None
Porch Patio(s), Deck(s)
Garage N
Building
Lot Description Level, Front Yard, Rear Yard
Story 2
Sewer Public Sewer
Water Public
Architectural Style Colonial
Level or Stories 2
Additional Building Above Grade, Below Grade
New Construction N
Schools
High Schools Upper Merion
School District Upper Merion Area
Others
Senior Community No
Tax ID 02-00-04780-006
Ownership Fee Simple
SqFt Source Assessor
Special Listing Condition Standard
Read Less Info
Want to know what your home might be worth? Contact us for a FREE valuation!

Our team is ready to help you sell your home for the highest possible price ASAP

Bought with Kathleen Evans • McCarthy Real Estate
"My job is to find and attract mastery-based agents to the office, protect the culture, and make sure everyone is happy! "






