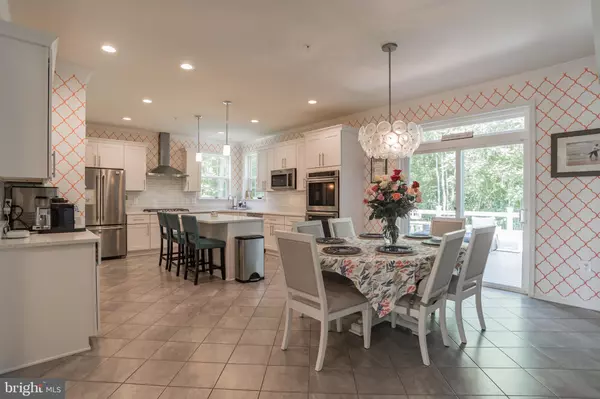$810,000
$810,000
For more information regarding the value of a property, please contact us for a free consultation.
4 Beds
4 Baths
4,358 SqFt
SOLD DATE : 07/23/2021
Key Details
Sold Price $810,000
Property Type Single Family Home
Sub Type Detached
Listing Status Sold
Purchase Type For Sale
Square Footage 4,358 sqft
Price per Sqft $185
Subdivision The Ridges Ii-Plat Eight
MLS Listing ID MDPG606806
Sold Date 07/23/21
Style Colonial
Bedrooms 4
Full Baths 3
Half Baths 1
HOA Fees $33/qua
HOA Y/N Y
Abv Grd Liv Area 4,358
Originating Board BRIGHT
Year Built 2018
Annual Tax Amount $9,691
Tax Year 2021
Lot Size 3.470 Acres
Acres 3.47
Property Description
Over 3 picturesque acres! Built by original owners this Haverford Ashley model is light filled from top to bottom with no expense spared. Gourmet Kitchen with Sparkling Quartz Countertops, Stainless Steel Appliances, Wine Cooler and Range Hood. Custom backsplash in the kitchen, wet bar and coffee bar complimenting the ample Sleek White Cabinets. As you enter the home you are greeted in the 2 Story Vaulted Foyer with dual Hardwood Staircase and Hardwood Floors, High Ceilings and Custom finishes throughout. The upper level boasts a HUGE Master Bedroom suite. This Owners Suite provides the ultimate retreat featuring Tray ceiling, an opulent Spa Bath with Soaking Tub, Separate Shower, custom mirrors and custom medicine cabinet. Owner suite is a treat with great views and a massive Walk-in Closet. Also on the second level are three additional bedrooms two adjoined with an oversized Jack-n-Jill bath and the other, a Junior Suite with Full Bath and Walk-in Closet. Finished heated and cooled garage gym with lighted mirrored wall. Newly installed $7K sprinkler system and sub-meter system. In these challenging times, an office ideal for working from home or virtual learning is always a bonus. The Extra large 20x16 deck overlooks a wooded rear yard with private views. Photo's don't do this home justice. COVID19 protocols. Due to COVID19. Please follow all CDC guidelines, everyone must wear masks upon entering the home. Take shoes off or wear provided foot coverings. Hand Sanitizer, and booties will be provided. Enjoy land and luxury and Location in this exclusive Brandywine Custom Home.
Location
State MD
County Prince Georges
Zoning RA
Rooms
Other Rooms Office
Basement Other, Unfinished, Sump Pump, Walkout Level, Windows, Full
Interior
Hot Water Natural Gas
Heating Forced Air, Central
Cooling Central A/C, Ceiling Fan(s)
Flooring Hardwood, Carpet, Ceramic Tile
Fireplaces Number 1
Equipment Built-In Microwave, Dishwasher, Disposal, Dryer, Oven - Double, Refrigerator, Stainless Steel Appliances, Washer
Fireplace Y
Appliance Built-In Microwave, Dishwasher, Disposal, Dryer, Oven - Double, Refrigerator, Stainless Steel Appliances, Washer
Heat Source Natural Gas
Laundry Main Floor
Exterior
Garage Garage - Front Entry
Garage Spaces 7.0
Waterfront N
Water Access N
Accessibility None
Attached Garage 2
Total Parking Spaces 7
Garage Y
Building
Story 3
Sewer Public Sewer
Water Public
Architectural Style Colonial
Level or Stories 3
Additional Building Above Grade, Below Grade
New Construction N
Schools
School District Prince George'S County Public Schools
Others
Senior Community No
Tax ID 17053590411
Ownership Fee Simple
SqFt Source Assessor
Special Listing Condition Standard
Read Less Info
Want to know what your home might be worth? Contact us for a FREE valuation!

Our team is ready to help you sell your home for the highest possible price ASAP

Bought with Kysha A Biscoe • Samson Properties

"My job is to find and attract mastery-based agents to the office, protect the culture, and make sure everyone is happy! "






