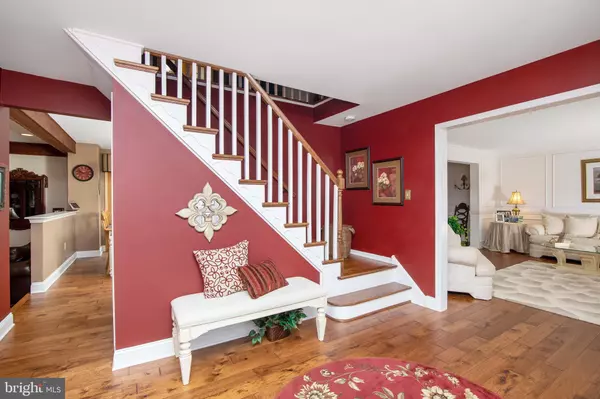$440,000
$400,000
10.0%For more information regarding the value of a property, please contact us for a free consultation.
4 Beds
4 Baths
3,008 SqFt
SOLD DATE : 07/29/2021
Key Details
Sold Price $440,000
Property Type Single Family Home
Sub Type Detached
Listing Status Sold
Purchase Type For Sale
Square Footage 3,008 sqft
Price per Sqft $146
Subdivision Cherrybrook
MLS Listing ID NJCD419112
Sold Date 07/29/21
Style Traditional
Bedrooms 4
Full Baths 3
Half Baths 1
HOA Y/N N
Abv Grd Liv Area 3,008
Originating Board BRIGHT
Year Built 1980
Annual Tax Amount $10,953
Tax Year 2020
Lot Size 0.280 Acres
Acres 0.28
Lot Dimensions 0.00 x 0.00
Property Description
NO more showing after 7:30pm Tuesday, 5/11. BEST & FINAL must be submitted by Wednesday before 3PM. Any other offers received will be for Backup ONLY!!! Just wait until you visit this expanded 4 bedroom, 3.5 bath in CherryBrook Farms, there is nothing to do buyt pack your bags and move right in. There are so many updates. Enter the home into the foyer and you will be impressed. Some of the updates in include hand scraped hickory hardwood flooring throughout the first floor. The living room and dining room feature fully wainscot walls with recessed lighting, the kitchen has upgraded off white Athena cabinetry with granite counter tops, desk seating area, ss sink and self cleaning oven with an ample dining area and sliding Anderson doors to the deck. Just off the kitchen is the great room with full brick wood burning fireplace with sliding doors to the hardscaped patio. Just off the great room you will find the upgraded powder room with custom walls and designer sink and then down the hall is the laundry room with cabinetry and exits to the side yard and garage. Also on the main floor is the large family room addition with a full bath with glass stall shower. This room features wood soaring wood ceilings, plantation shutter and ceiling fan. Through the dining room you will be greeted by french doors that lead to the family room which heated separately by an independent heating system and cooled by a window unit a/c. The sliding doors off of this room lead to the large TREX deck. Now let's go upstairs. The staircase is hardwood and will lead you to the master bedroom with a full bath with roman tub and custom mirrors. The master bedroom also features a double entry walk in closet. On this floor you will find 3 more spacious bedrooms and hall bath with custom tile & cabinetry, double sinks and tile floor. Outside you will find the amazing fully fenced premium lot back yard. The exterior of this property features vinyl siding, extensive hardscaping, and a large storage shed. Competitively priced. This one will go fast so make your appointment to view this lovely home. Close to all major highways, shopping, houses of worship, Philadelphia, restaurants, and the highly rated Voorhees Township schools. Please note: the washer, dryer and staineless steel refrigerator are negotiable. Also, the home can be purchased furnished.
Location
State NJ
County Camden
Area Voorhees Twp (20434)
Zoning RR
Rooms
Other Rooms Living Room, Dining Room, Primary Bedroom, Bedroom 2, Bedroom 3, Bedroom 4, Family Room, Basement, Great Room, Laundry, Bathroom 2, Bathroom 3, Primary Bathroom, Half Bath
Basement Partially Finished
Interior
Interior Features Built-Ins, Attic, Carpet, Ceiling Fan(s), Dining Area, Family Room Off Kitchen, Floor Plan - Traditional, Kitchen - Eat-In, Kitchen - Island, Pantry, Primary Bath(s), Recessed Lighting, Soaking Tub, Sprinkler System, Stall Shower, Tub Shower, Upgraded Countertops, Wainscotting, Walk-in Closet(s), Window Treatments, Wood Floors
Hot Water Natural Gas
Heating Central, Forced Air
Cooling Central A/C
Flooring Hardwood, Carpet, Ceramic Tile
Fireplaces Number 1
Fireplaces Type Brick, Fireplace - Glass Doors
Equipment Built-In Range, Dishwasher, Disposal, Dryer, Microwave, Oven - Single, Oven/Range - Gas, Range Hood, Refrigerator, Stainless Steel Appliances, Washer, Water Heater
Fireplace Y
Appliance Built-In Range, Dishwasher, Disposal, Dryer, Microwave, Oven - Single, Oven/Range - Gas, Range Hood, Refrigerator, Stainless Steel Appliances, Washer, Water Heater
Heat Source Natural Gas
Laundry Main Floor
Exterior
Parking Features Garage Door Opener, Garage - Front Entry
Garage Spaces 2.0
Water Access N
Roof Type Asphalt
Accessibility Level Entry - Main
Attached Garage 2
Total Parking Spaces 2
Garage Y
Building
Story 2
Sewer Public Hook/Up Avail
Water Public
Architectural Style Traditional
Level or Stories 2
Additional Building Above Grade, Below Grade
Structure Type Beamed Ceilings,Vaulted Ceilings
New Construction N
Schools
Middle Schools Voorhees M.S.
High Schools Eastern H.S.
School District Voorhees Township Board Of Education
Others
Senior Community No
Tax ID 34-00218 35-00015
Ownership Fee Simple
SqFt Source Assessor
Special Listing Condition Standard
Read Less Info
Want to know what your home might be worth? Contact us for a FREE valuation!

Our team is ready to help you sell your home for the highest possible price ASAP

Bought with Nikunj N Shah • Long & Foster Real Estate, Inc.
"My job is to find and attract mastery-based agents to the office, protect the culture, and make sure everyone is happy! "






