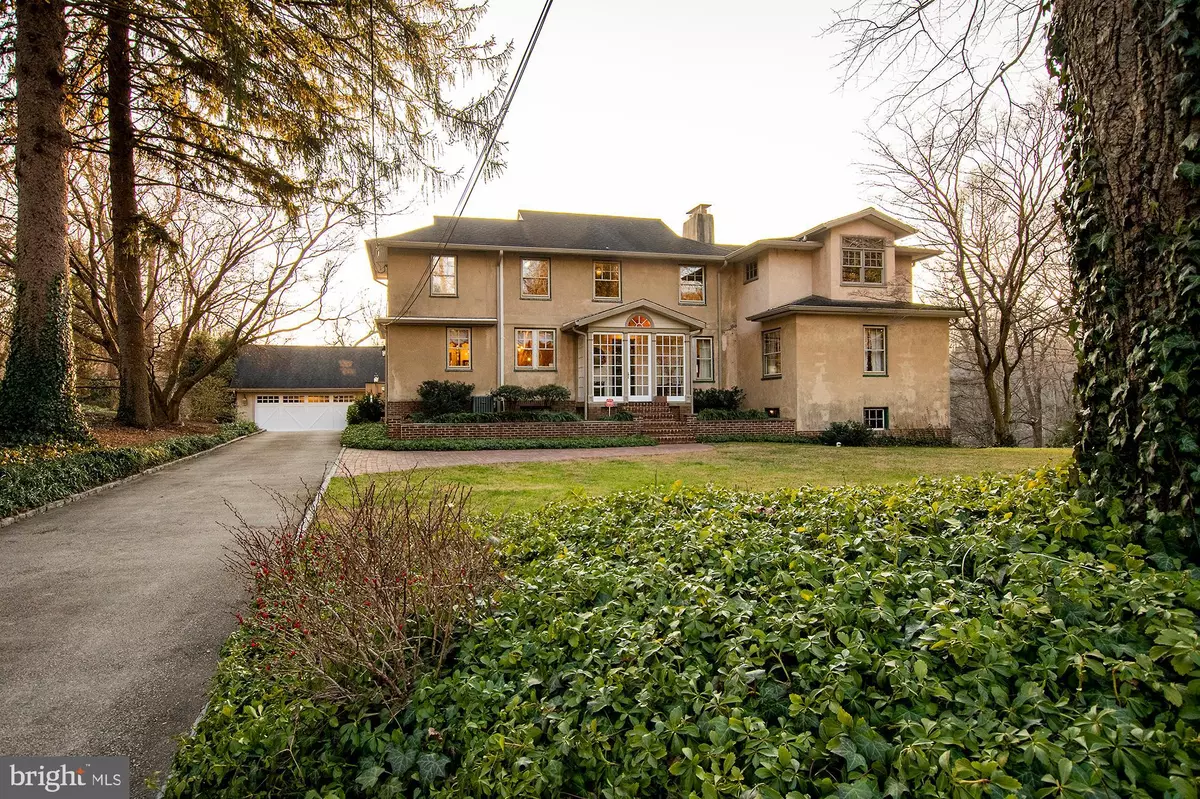$755,000
$750,000
0.7%For more information regarding the value of a property, please contact us for a free consultation.
3 Beds
3 Baths
3,034 SqFt
SOLD DATE : 03/02/2021
Key Details
Sold Price $755,000
Property Type Single Family Home
Sub Type Detached
Listing Status Sold
Purchase Type For Sale
Square Footage 3,034 sqft
Price per Sqft $248
Subdivision None Available
MLS Listing ID PADE537498
Sold Date 03/02/21
Style Traditional
Bedrooms 3
Full Baths 3
HOA Y/N N
Abv Grd Liv Area 3,034
Originating Board BRIGHT
Year Built 1914
Annual Tax Amount $7,977
Tax Year 2020
Lot Size 0.604 Acres
Acres 0.6
Lot Dimensions 0.00 x 0.00
Property Description
This 1914 Moylan home was built during the period Will Price was developing his artisan community in Rose Valley. Today, it is a stunning mix of classic charm and modern amenities. Most impressive is the modern farmhouse kitchen, the large first floor living spaces and the spectacular master suite. If the interior does not impress, the secluded outdoor living space that includes two large covered porches and an expansive deck that all overlook the landscaped yard with views of Ridley creek are sure to capture your attention. Entering through the enclosed front porch or the rear deck, you will immediately feel the warmth and welcome of this immaculate home. The first floor maintains its original wood floors. The wood doors throughout the home are original, never painted and an example of the craftsmanship of the home. The Living room has a wood burning fireplace and built in bookcases with access to the large first floor covered porch. The formal dining room has built in corner display/storage cabinets. The spacious family room has wainscoting and a wall of built-in bookcases and cabinets. There is a full bath off the family room with marble tile , custom shower door and Schonbek crystal fixture. The gourmet kitchen, new in 2019, has a quartzite floor, stainless appliances, Fireclay farmhouse sink, quartz counters, 6 burner gas Italian range, island, and French door to the deck, not to mention a lovely breakfast room with period built in. The kitchen has an abundance of task and ambient lighting, even the cabinets have motion sensor lights. When you enter the kitchen from the deck there is an immediate touchdown space for coats, shoes and bags. You may never venture out of this phenomenal Master bedroom suite with heated hardwood floors throughout and access to another covered porch. It includes a sitting room with vaulted ceiling, charming original working fireplace, and custom built-ins. The dressing room has separate couples closets and yes, a coffee station with sink and mini refrigerator. The laundry center conceals the washer/dryer behind French doors and boasts built-in storage and a folding counter. Finally, the master bath is pure luxury with quartzite heated floor, Brizo fixtures, marble tile, custom frameless shower surround, water closet, dual marble top vanities and soaking tub. There are 2 additional bedrooms, one having access to the covered porch, plus bonus space or 4th bedroom and a hall bath. A lower level attached, heated garage (17 x 35) could be finished as a game room or in-law quarters. You just need your imagination! The owners added a 2 and one half car detached garage with a workshop area. You are a 9 minute walk to the Rose Valley train station and an easy walk on neighborhood streets to downtown Media. Give yourself the gift of seeing this marvelous home that has been meticulously cared for and updated. Professional photos coming!
Location
State PA
County Delaware
Area Upper Providence Twp (10435)
Zoning RES
Rooms
Other Rooms Living Room, Dining Room, Primary Bedroom, Bedroom 2, Bedroom 3, Kitchen, Family Room, Basement, Foyer, Breakfast Room, Laundry, Bonus Room, Primary Bathroom, Full Bath
Basement Full, Outside Entrance
Interior
Hot Water Natural Gas
Heating Radiator
Cooling Central A/C
Flooring Hardwood, Tile/Brick, Carpet
Fireplaces Number 2
Fireplaces Type Wood
Equipment Built-In Microwave, Built-In Range, Dishwasher, Dryer - Gas, Oven - Self Cleaning, Refrigerator, Stainless Steel Appliances, Washer - Front Loading, Range Hood, Energy Efficient Appliances
Furnishings No
Fireplace Y
Appliance Built-In Microwave, Built-In Range, Dishwasher, Dryer - Gas, Oven - Self Cleaning, Refrigerator, Stainless Steel Appliances, Washer - Front Loading, Range Hood, Energy Efficient Appliances
Heat Source Natural Gas
Laundry Upper Floor
Exterior
Exterior Feature Porch(es), Deck(s)
Parking Features Garage Door Opener, Oversized
Garage Spaces 4.0
Utilities Available Cable TV
Water Access N
View Pond, Trees/Woods
Roof Type Asphalt
Accessibility None
Porch Porch(es), Deck(s)
Total Parking Spaces 4
Garage Y
Building
Story 2
Sewer Public Sewer
Water Public
Architectural Style Traditional
Level or Stories 2
Additional Building Above Grade, Below Grade
New Construction N
Schools
Elementary Schools Media
Middle Schools Springton Lake
High Schools Penncrest
School District Rose Tree Media
Others
Senior Community No
Tax ID 35-00-01642-00
Ownership Fee Simple
SqFt Source Assessor
Security Features Security System
Acceptable Financing Cash, Conventional, FHA
Listing Terms Cash, Conventional, FHA
Financing Cash,Conventional,FHA
Special Listing Condition Standard
Read Less Info
Want to know what your home might be worth? Contact us for a FREE valuation!

Our team is ready to help you sell your home for the highest possible price ASAP

Bought with Jessica L Mudrick • BHHS Fox & Roach-Media
"My job is to find and attract mastery-based agents to the office, protect the culture, and make sure everyone is happy! "






