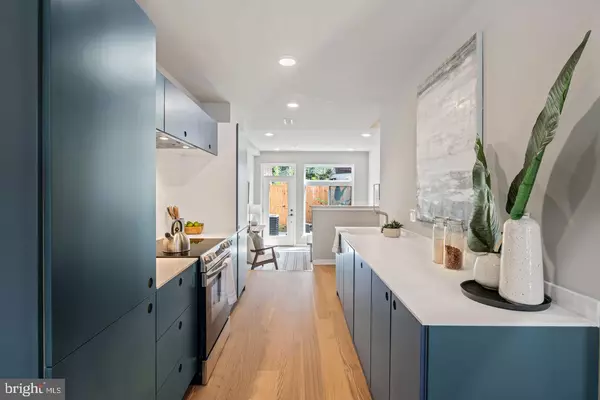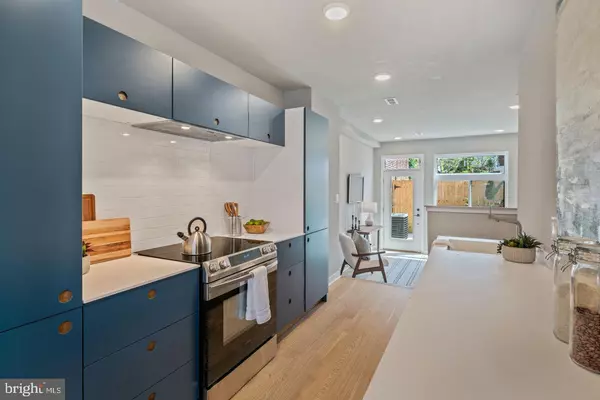$335,000
$344,900
2.9%For more information regarding the value of a property, please contact us for a free consultation.
3 Beds
2 Baths
1,400 SqFt
SOLD DATE : 06/26/2020
Key Details
Sold Price $335,000
Property Type Townhouse
Sub Type Interior Row/Townhouse
Listing Status Sold
Purchase Type For Sale
Square Footage 1,400 sqft
Price per Sqft $239
Subdivision Brewerytown
MLS Listing ID PAPH894898
Sold Date 06/26/20
Style Straight Thru
Bedrooms 3
Full Baths 2
HOA Y/N N
Abv Grd Liv Area 1,400
Originating Board BRIGHT
Year Built 1920
Annual Tax Amount $344
Tax Year 2020
Lot Size 663 Sqft
Acres 0.02
Lot Dimensions 13.00 x 51.00
Property Description
Welcome to the trendiest home on the block! This beautifully refinished, open and bright masterpeice boasts all the desires of hip city living, and is located in booming Brewerytown. Beautiful oak wood floors run throughout this custom design home and are complemented by recessed lighting, walls of windows and neutral paint. Enter into a perfectly situated, cozy dining room, that leads you to a modern and custom galley style kitchen complete with gorgeous navy cabinets by Reform, corian counters and built in, paneled appliances. Continue through the kitchen and here's where the magic begins! Bask in the sunlight of your incredible sunken living room, with wall to wall windows and picturesque views of your south-facing fenced in yard - perfect for all your summertime entertaining! Head up your floating stairs to the second floor where you will find two generously sized bedrooms as well as a laundry room and full hallway bathroom designed with Italian Mutina tile and complete with a soak tub. One more floor up and you will be greeted by a cozy sitting / reading area filled with sunlight that leads you to your incredible master suite, complete with walk-in closet, and ensuite with a generously sized shower. This spectacular home is waiting for you to make it yours. Video tour also available.
Location
State PA
County Philadelphia
Area 19121 (19121)
Zoning RSA5
Rooms
Other Rooms Primary Bedroom, Bedroom 2, Bedroom 1, Laundry, Bathroom 1, Primary Bathroom
Basement Poured Concrete, Unfinished
Interior
Interior Features Dining Area, Kitchen - Galley, Primary Bath(s), Recessed Lighting, Walk-in Closet(s), Breakfast Area, Built-Ins, Family Room Off Kitchen, Floor Plan - Open, Kitchen - Gourmet, Soaking Tub, Stall Shower, Upgraded Countertops, Wood Floors
Hot Water Electric
Heating Central
Cooling Central A/C
Flooring Wood
Equipment Dishwasher, Refrigerator, Oven/Range - Electric
Furnishings No
Fireplace N
Window Features Sliding
Appliance Dishwasher, Refrigerator, Oven/Range - Electric
Heat Source Electric
Laundry Hookup, Upper Floor
Exterior
Waterfront N
Water Access N
Accessibility None
Parking Type On Street
Garage N
Building
Story 3
Sewer Public Sewer
Water Public
Architectural Style Straight Thru
Level or Stories 3
Additional Building Above Grade, Below Grade
New Construction N
Schools
School District The School District Of Philadelphia
Others
Senior Community No
Tax ID 292052300
Ownership Fee Simple
SqFt Source Assessor
Special Listing Condition Standard
Read Less Info
Want to know what your home might be worth? Contact us for a FREE valuation!

Our team is ready to help you sell your home for the highest possible price ASAP

Bought with George E Maynes • BHHS Fox & Roach-Art Museum

"My job is to find and attract mastery-based agents to the office, protect the culture, and make sure everyone is happy! "






